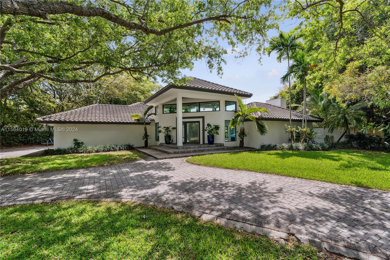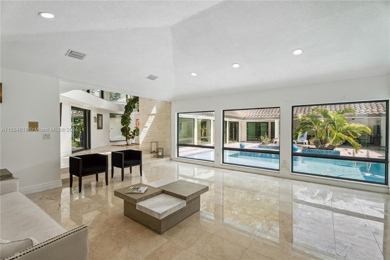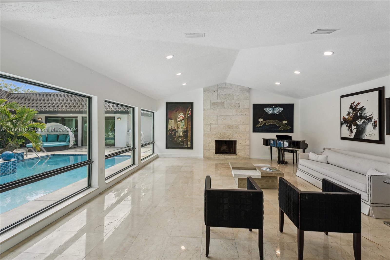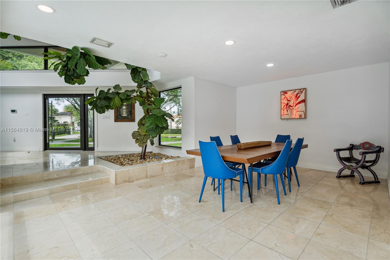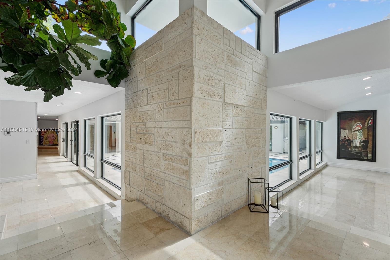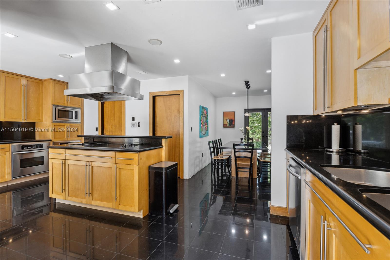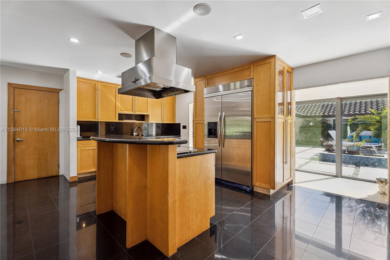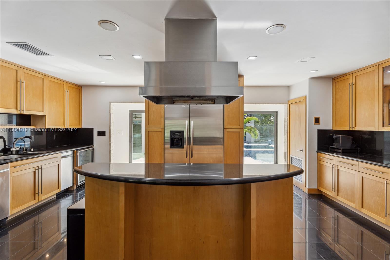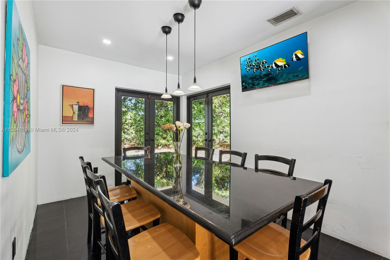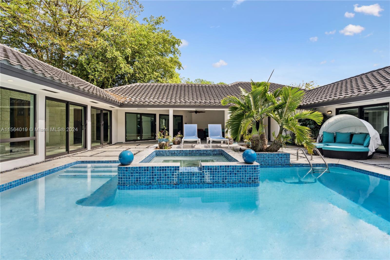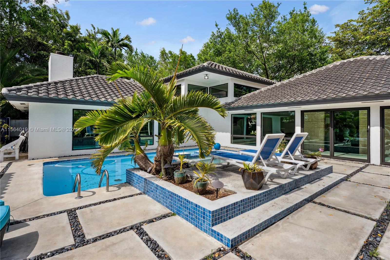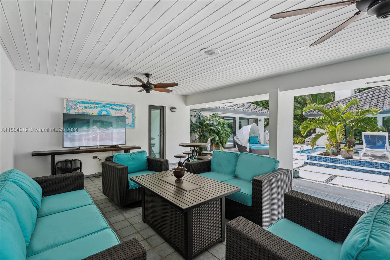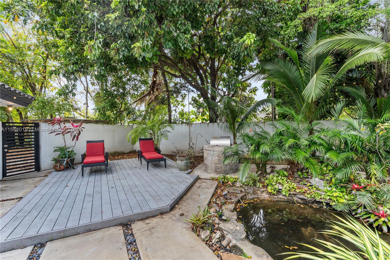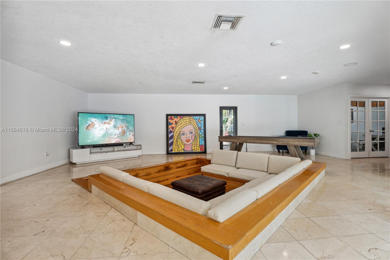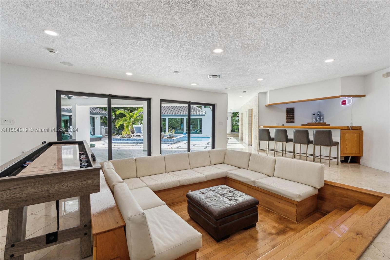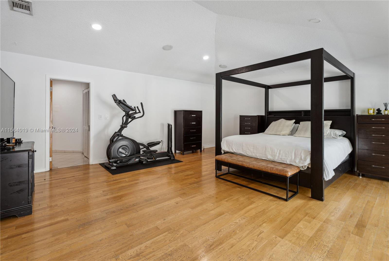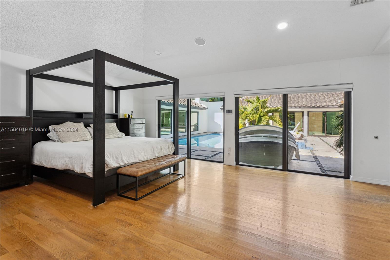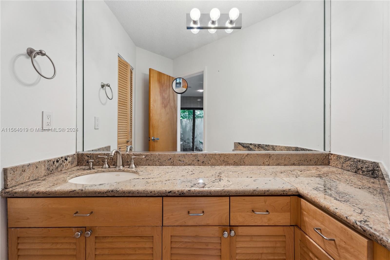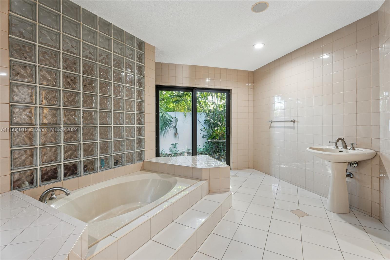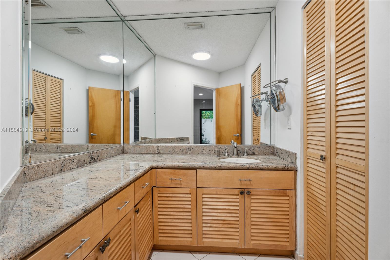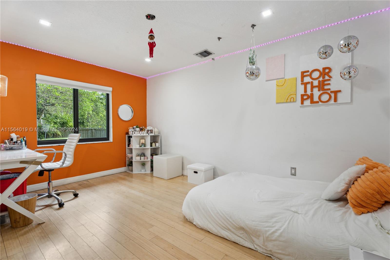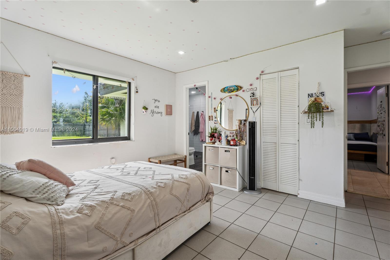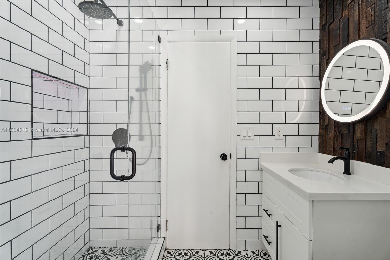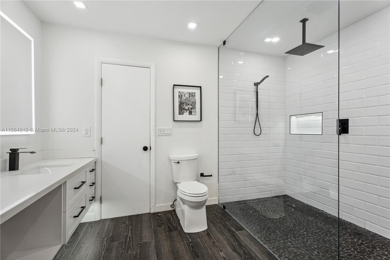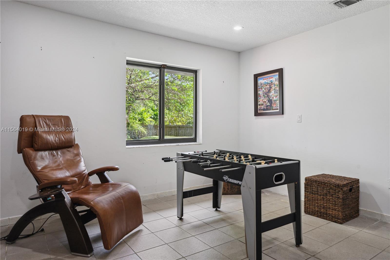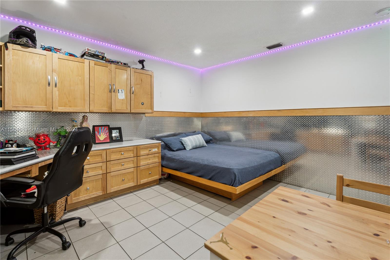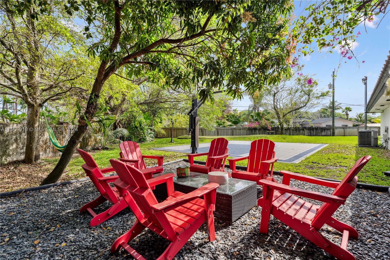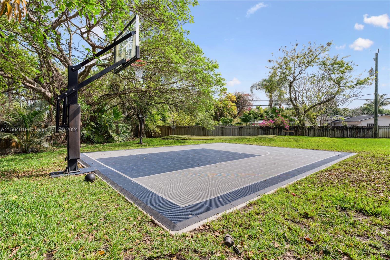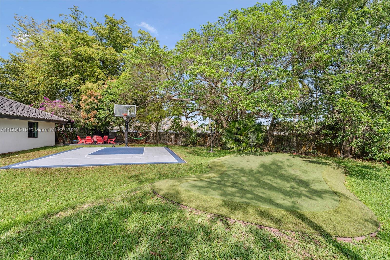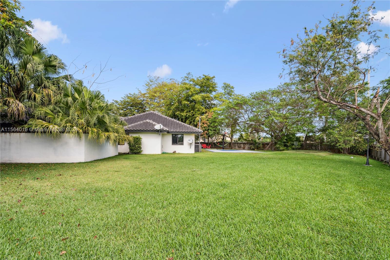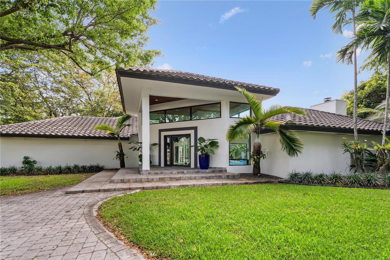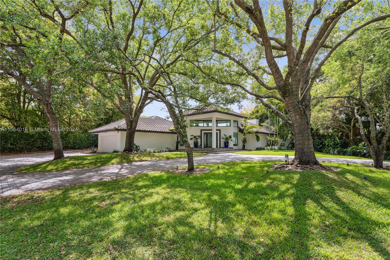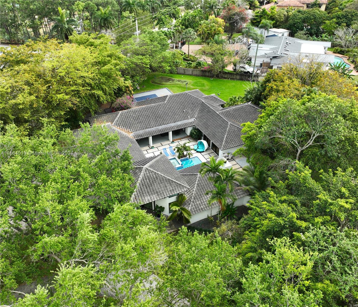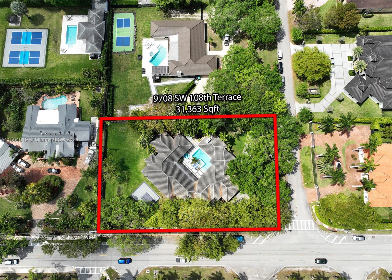Basics
- Bathrooms Full: 4
- Date added: Added 1 year ago
- Lot Size Units: Square Feet
- Category: Residential
- Type: Single Family Residence
- Status: Active
- Bedrooms: 7
- Bathrooms: 4
- Area: 5002 sq ft
- Year built: 1988
- MLS ID: A11564019
Description
-
Description:
Step into this exquisite 7 bed 4 bath residence, boasting 5002 sqft of living space, set on a sprawling 31363 sqft lot, & adorned with marble floors, vaulted ceilings, hurricane impact windows & doors, & an abundance of natural light. Enter through the impressive impact glass pivot front door into an entertainer's paradise, featuring a family room, an indoor bar, & a fireplace. Nestled in the heart of the home, the pool is centrally located, offering breathtaking views from every corner, creating an oasis of serenity & beauty. The outdoor patio & sun deck are perfect for relaxation, while the basketball court & mini-golf area offer endless entertainment options. Located in a no flood zone & nearby A-rated private & public schools, this home offers convenience with exceptional amenities.
Show all description
Property Features
- Community Features: Other
- Exterior Features: Fence,Lighting,Security/High Impact Doors
- Interior Features: Wet Bar,Breakfast Bar,Built-in Features,Bedroom on Main Level,Dining Area,Separate/Formal Dining Room,Dual Sinks,First Floor Entry,Jetted Tub,Kitchen/Dining Combo,Pantry,Sitting Area in Primary,Separate Shower,Vaulted Ceiling(s),Bar,Walk-In Closet(s)
- Window Features: Blinds,Impact Glass
- Pool Features: In Ground,Pool,Pool/Spa Combo
- Lot Features: Sprinkler System
- Parking Features: Attached,Circular Driveway,Driveway,Garage,Paver Block,Garage Door Opener
- Appliances: Built-In Oven,Dryer,Dishwasher,Electric Range,Electric Water Heater,Disposal,Microwave,Refrigerator,Washer
- Architectural Style: Detached,One Story
- Construction Materials: Block
- Cooling: Electric
- Cooling Y/N: 1
- Covered Spaces: 2
- Flooring: Marble
- Garage Spaces: 2
- Garage Y/N: 1
- Heating: Central
- Heating Y/N: 1
- Sewer: Public Sewer
- View: Garden,Pool
- Roof: Spanish Tile
- Water Source: Public
- Attached Garage Y/N: 1
Property details
- Total Building Area: 6008
- Direction Faces: North
- Subdivision Name: FLEEMAN ACRE ESTATES
- Lot Size Square Feet: 31363
- Parcel Number: 30-50-08-002-0310
- Possession: Closing & Funding
- Lot Size Area: 31363
Location Details
- County Or Parish: Miami-Dade County
- Directions: Coming from Kendall Drive, take a right onto 97th avenue. Coming from 104th st, take a left onto 97th avenue.
- Elementary School: Vineland
- Middle/Junior School: Palmetto
- High School: Killian Senior
- Zoning Description: 2300
Fees & Taxes
- Tax Annual Amount: 23100
- Tax Year: 2023
- Tax Legal Description: FLEEMAN ACRE ESTATES PB 61-27 LOT 9 BLK 3 LOT SIZE IRREGULAR OR 12186-1776 0684 1
Miscellaneous
- Public Survey Township: 30
- Public Survey Section: 8
- Year Built Details: Resale
- Virtual Tour URL: https://www.propertypanorama.com/instaview/mia/A11564019
Ask an Agent About This Home
This Single Family Residence property, built in 1988 and located in , is a Residential Real Estate listing and is available on Miami Luxury Homes. The property is listed at $2,500,000, has 7 beds bedrooms, 4 baths bathrooms, and has 5002 sq ft area.
