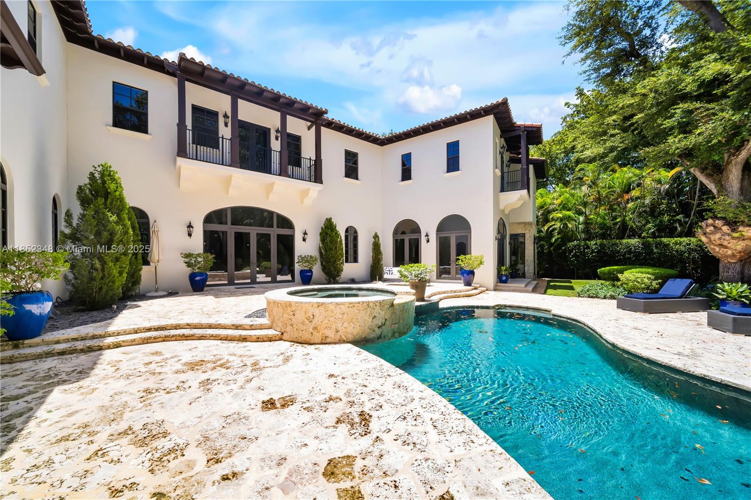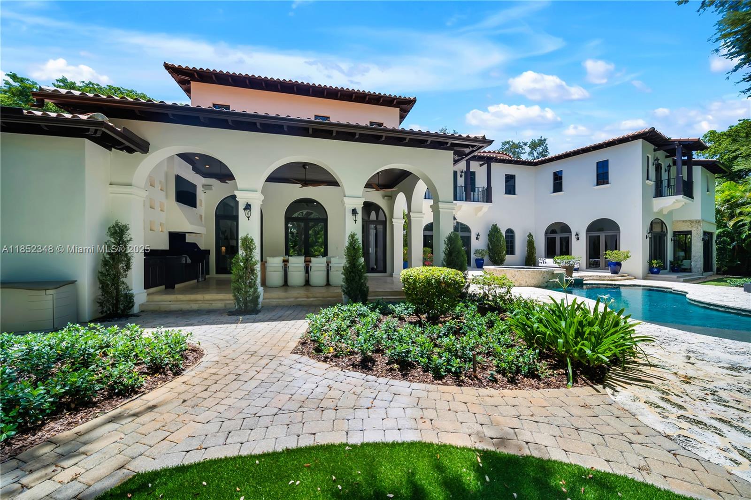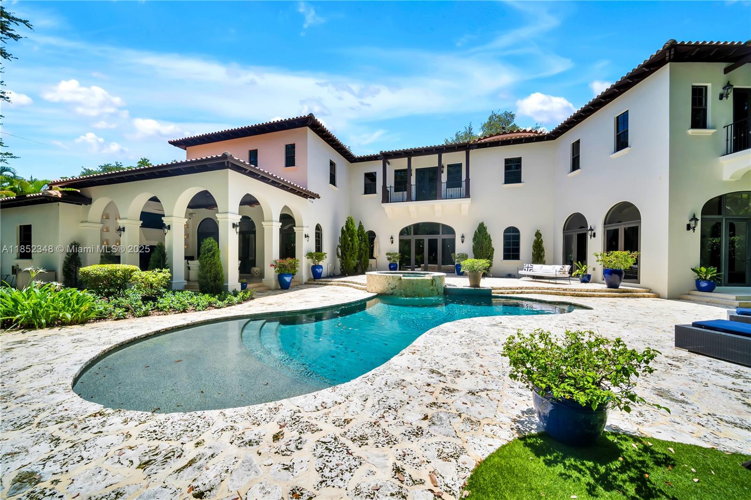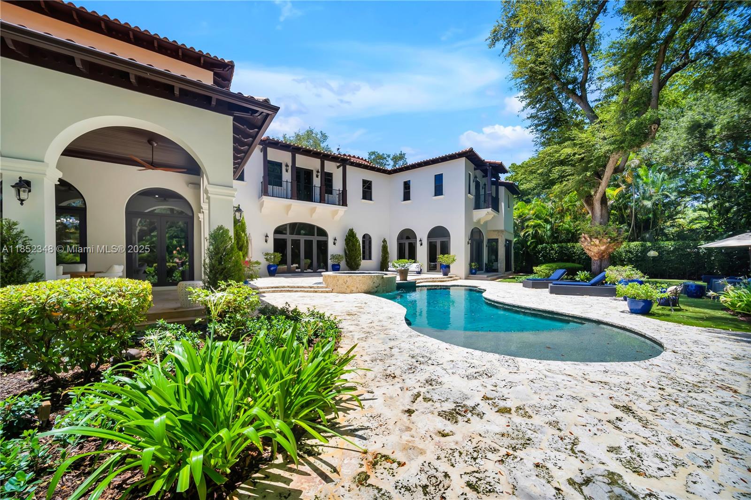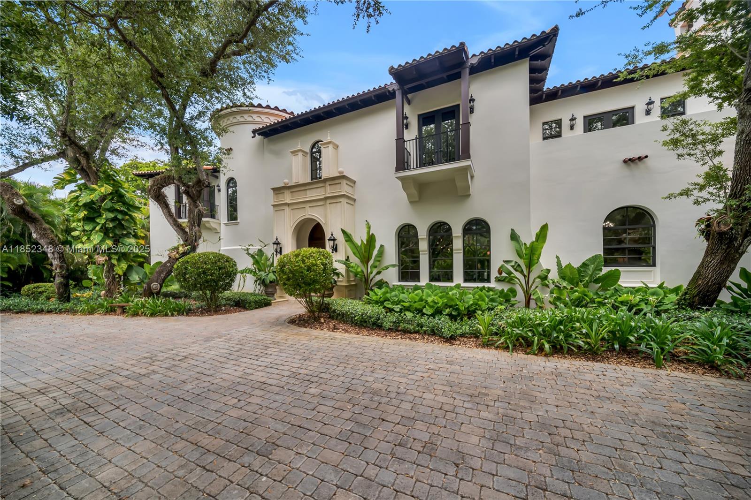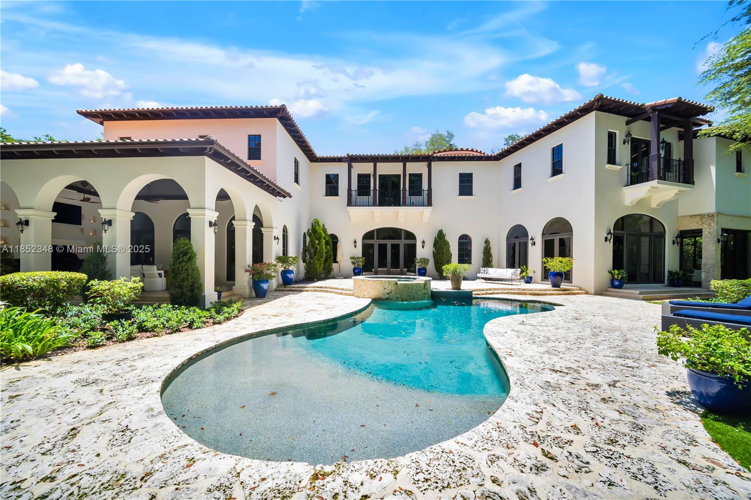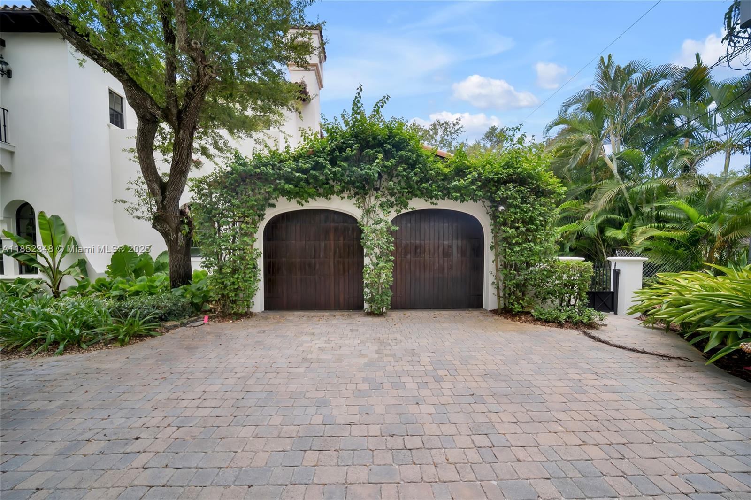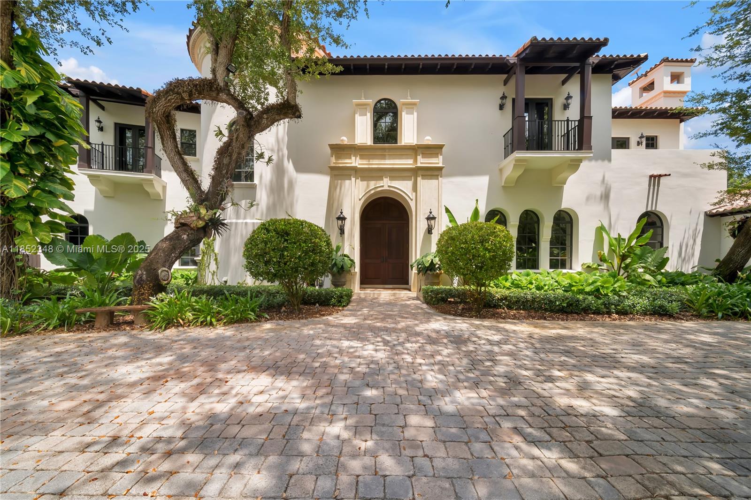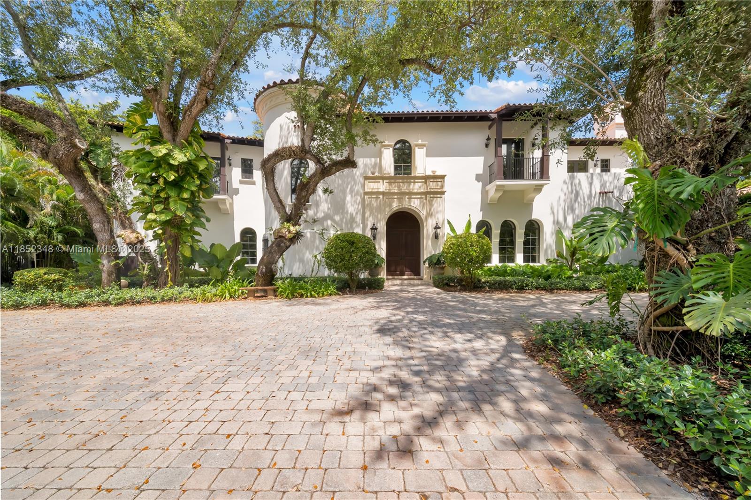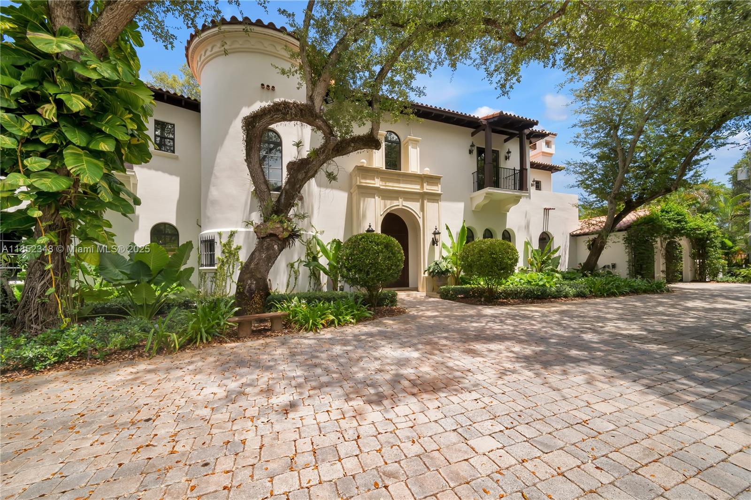Basics
- Date added: Added 1 month ago
- Category: Residential
- Type: SingleFamilyResidence
- Status: Active
- Bedrooms: 7
- Bathrooms: 8
- Half baths: 2
- Total rooms: 0
- Floors: 2
- Area: 6702 sq ft
- Lot size: 36590, 36590 sq ft
- Year built: 2008
- View: Garden
- Subdivision Name: W T HARDEES SUB
- County: Miami-Dade
- MLS ID: A11852348
Description
-
Description:
31 54 41 .84 AC W T HARDEES SUB PB B-50 PT LOT 3 - BEG SW COR OF W1/2 OF E1/2 E326.84FT N103FT SWLY342.84FT S5FT TO POB & N120.93FT OF W1/2 This stunning two-story Italian villa, thoughtfully designed by Giorgio Balli, is situated in the exclusive Ponce Davis neighborhood. Boasting 7 bedrooms and 6 full bathrooms along with 2 half-bathrooms, this gated estate offers 9,071 square feet of elegant living space, a two-car garage complemented by an incredible 2 story guest cottage . The grand first floor welcomes you with a double-height foyer, centered around a striking spiral staircase that serves as a captivating focal point and architectural centerpiece. Thoughtful design features gourmet kitchen, spacious family room, formal dining and a movie theater The outdoor serene oasis includes a summer kitchen, basketball court, and children’s playground. This estate caters to discerning clients seeking luxury, privacy, and comfort.
Show all description
Building Details
- Water Source: Other
- Architectural Style: Detached,Mediterranean,TwoStory
- Lot Features: LessThanOneAcre,CulDeSac
- Sewer: SepticTank
- Construction Materials: Block
- Covered Spaces: 2
- Garage Spaces: 2
- Levels: Two
- Other Structures: GuestHouse
- Floor covering: CeramicTile, Hardwood, Marble, Wood
Amenities & Features
- Pool Features: Heated,InGround,PoolEquipment,Pool,PoolSpaCombo
- Parking Features: CircularDriveway,Driveway,ElectricVehicleChargingStations,Guest,PaverBlock,GarageDoorOpener
- Patio & Porch Features: Deck,Open,Porch
- Roof: Other
- Window Features: ImpactGlass
- Cooling: CentralAir
- Electric: GeneratorHookup
- Exterior Features: Deck,Lighting,OutdoorGrill,OutdoorShower,Porch
- Heating: Central
- Interior Features: BuiltInFeatures,BedroomOnMainLevel,ClosetCabinetry,DiningArea,SeparateFormalDiningRoom,DualSinks,EntranceFoyer,FirstFloorEntry,Fireplace,HighCeilings,KitchenIsland,KitchenDiningCombo,LivingDiningRoom,TubShower,UpperLevelPrimary,VaultedCeilings,Bar,WalkInClosets
- Appliances: Dryer,Dishwasher,Disposal,GasRange,GasWaterHeater,IceMaker,Microwave,Refrigerator,WaterSoftenerOwned,SelfCleaningOven,TrashCompactor,Washer
Nearby Schools
- Middle Or Junior School: Ponce De Leon
- Elementary School: Sunset
- High School: Coral Gables
Expenses, Fees & Taxes
- Association Fee: 0
- Tax Annual Amount: $72,419
- Tax Year: 2025
Miscellaneous
- Association Fee Frequency: Monthly
- List Office Name: One Sotheby's International Re
- Listing Terms: Cash
- Community Features: Other,SeeRemarks
- Direction Faces: Southwest
Ask an Agent About This Home
This SingleFamilyResidence property, built in 2008 and located in , is a Residential Real Estate listing and is available on Miami Luxury Homes. The property is listed at $16,000,000, has 7 beds bedrooms, 8 baths bathrooms, and has 6702 sq ft area.
