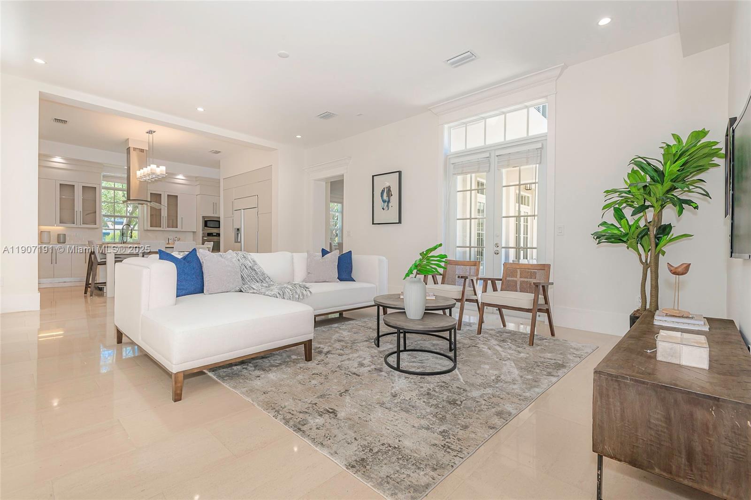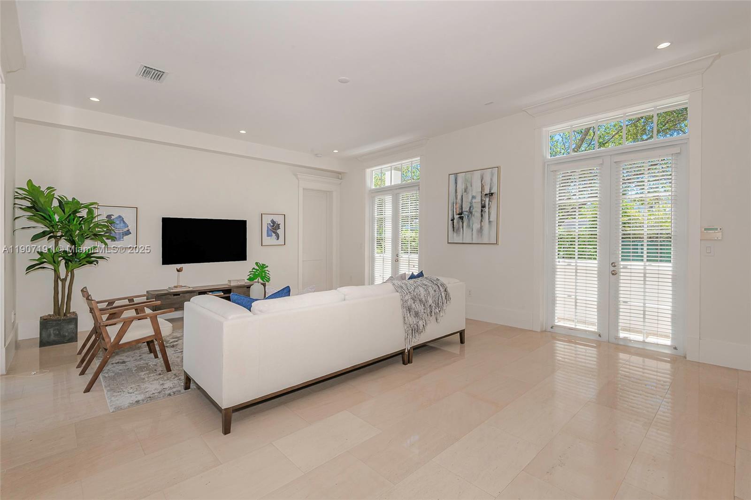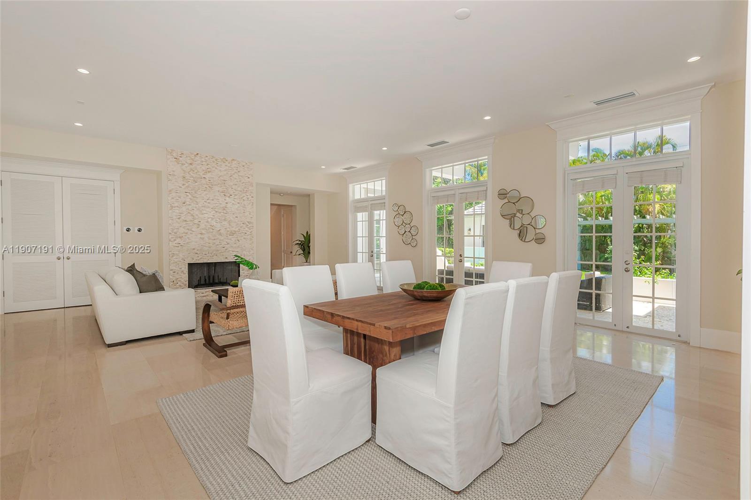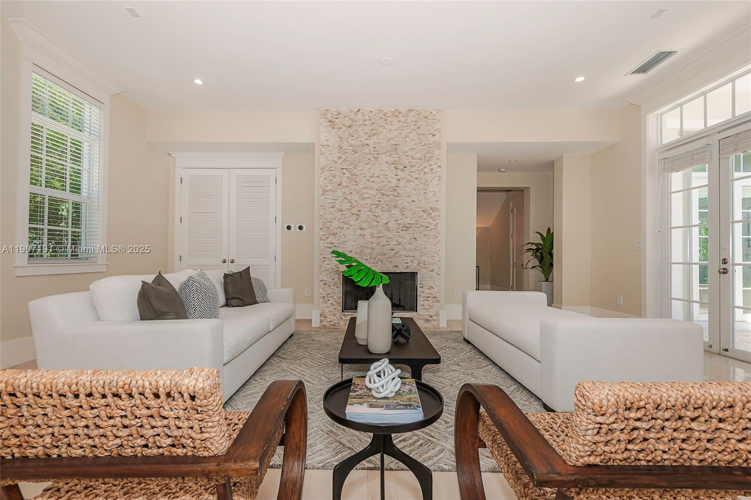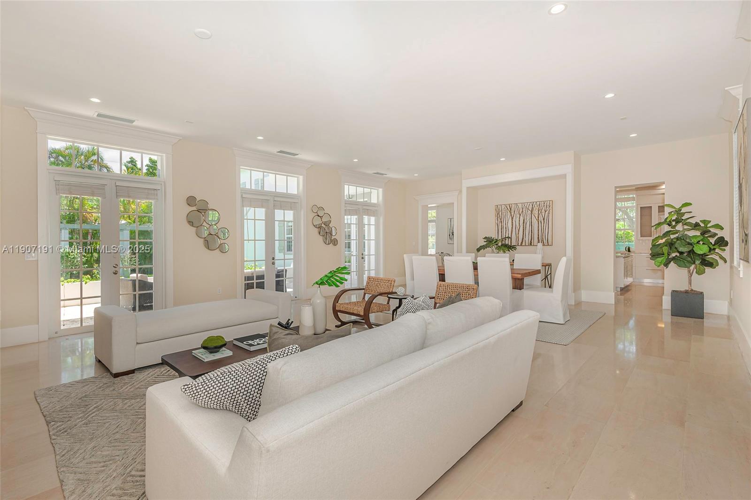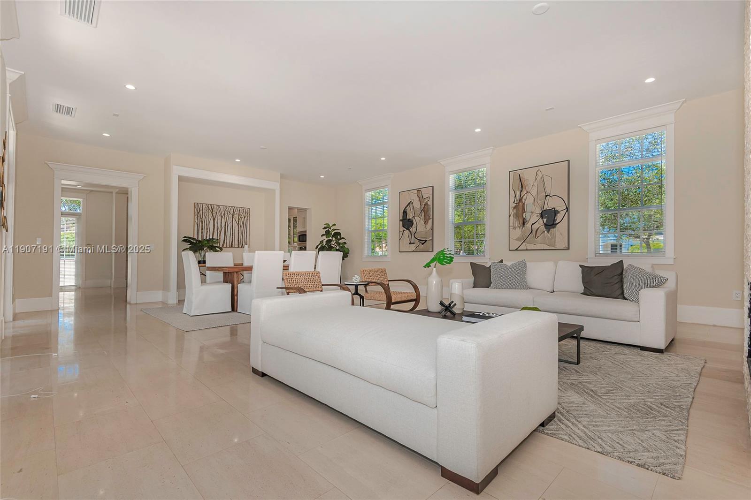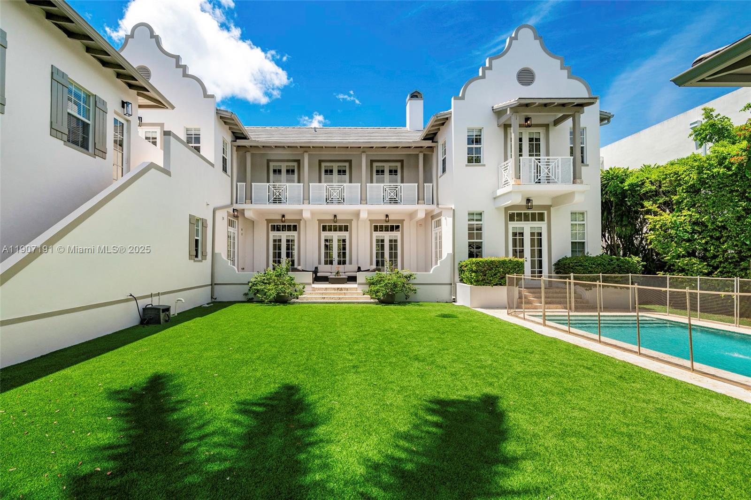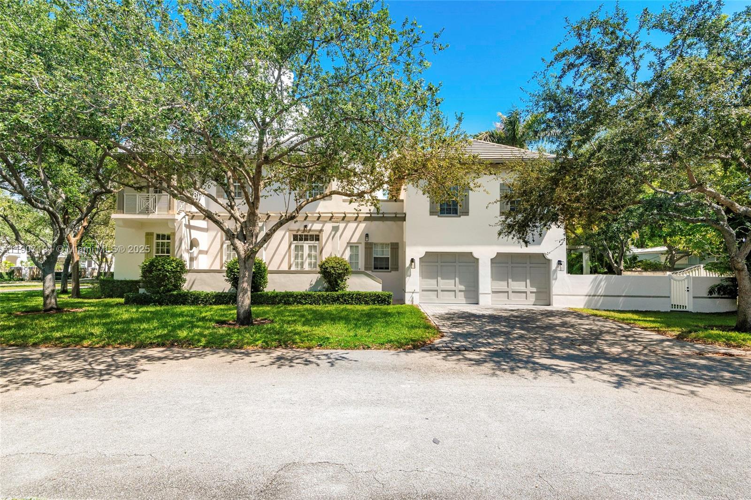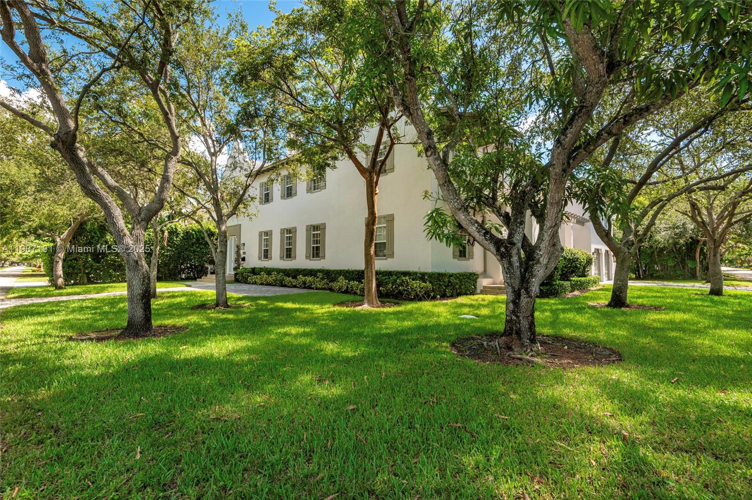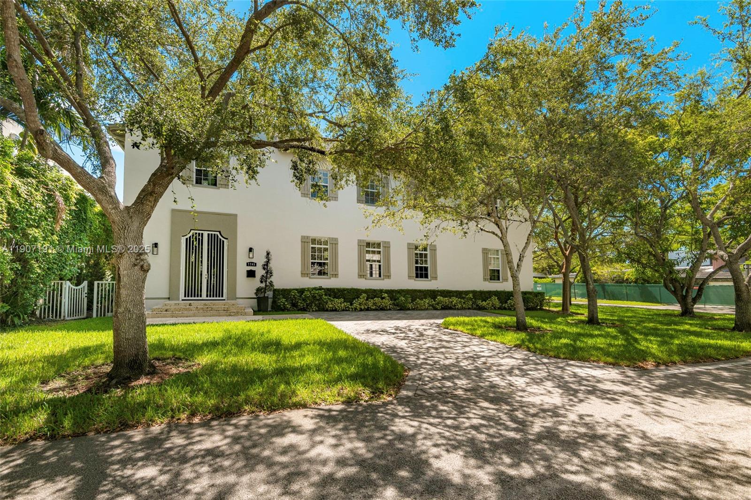Basics
- Date added: Added 4 months ago
- Category: Residential
- Type: SingleFamilyResidence
- Status: Active
- Bedrooms: 7
- Bathrooms: 9
- Half baths: 1
- Total rooms: 10
- Floors: 2
- Area: 5797 sq ft
- Lot size: 12500, 12500 sq ft
- Year built: 2009
- View: Garden,Other
- Subdivision Name: HIGH PINES REV PL OF 2ND
- County: Miami-Dade
- MLS ID: A11907191
Description
-
Description:
31 54 41 .29 AC PB 31-57 HIGH PINES REV PLAT OF 2ND AMD PL S100FT W1/2 OF TR 23 LOT SIZE 100.000 X 125 OR 19117-3138-43 05/2000 1 COC 23312- Elegant Dutch Caribbean Estate designed by renowned architect Cesar Molina of CMA Design Studio. This 7-bedroom, 8.5-bath residence showcases nearly 6,000 sq ft of refined living space on a 12,500 sf lush, fenced lot. Interiors feature limestone floors downstairs, wood upstairs, soaring ceilings, and full impact windows & doors. Gourmet Kitchen with premium applicances opens to light-filled family areas and outdoor terraces. Expansive pool with cabana bath, covered patio, and separate 1-bed/1-bath guest quarters above the 2-car garage complete this tropical retreat. Ideally situated near elite schools, shopping, and the heart of South Miami & High PInes alongside Coral Gables.
Show all description
Building Details
Amenities & Features
- Pool Features: Fenced,InGround,Other,Pool
- Parking Features: Attached,Garage,Other,GarageDoorOpener
- Security Features: SmokeDetectors
- Patio & Porch Features: Balcony,Open
- Roof: Flat,Tile
- Utilities: CableAvailable
- Window Features: Blinds,ImpactGlass
- Cooling: CentralAir,CeilingFans
- Exterior Features: Balcony,Fence,SecurityHighImpactDoors,Lighting
- Furnished: Negotiable
- Heating: Central,Electric
- Interior Features: BedroomOnMainLevel,ClosetCabinetry,DualSinks,EntranceFoyer,FamilyDiningRoom,FirstFloorEntry,Fireplace,KitchenIsland,LivingDiningRoom,SeparateShower,UpperLevelPrimary,WalkInClosets
- Laundry Features: LaundryTub
- Appliances: Dryer,Dishwasher,ElectricRange,ElectricWaterHeater,Disposal,Microwave,Refrigerator,Washer
Nearby Schools
- Middle Or Junior School: Ponce De Leon
- Elementary School: Sunset
- High School: Coral Gables
Expenses, Fees & Taxes
- Tax Annual Amount: $43,715
- Tax Year: 2025
Miscellaneous
- List Office Name: Royal Realty of SW FL., Inc.
- Listing Terms: Cash,Conventional
- Direction Faces: West
Ask an Agent About This Home
This SingleFamilyResidence property, built in 2009 and located in High Pines, is a Residential Real Estate listing and is available on Miami Luxury Homes. The property is listed at $5,595,000, has 7 beds bedrooms, 9 baths bathrooms, and has 5797 sq ft area.
