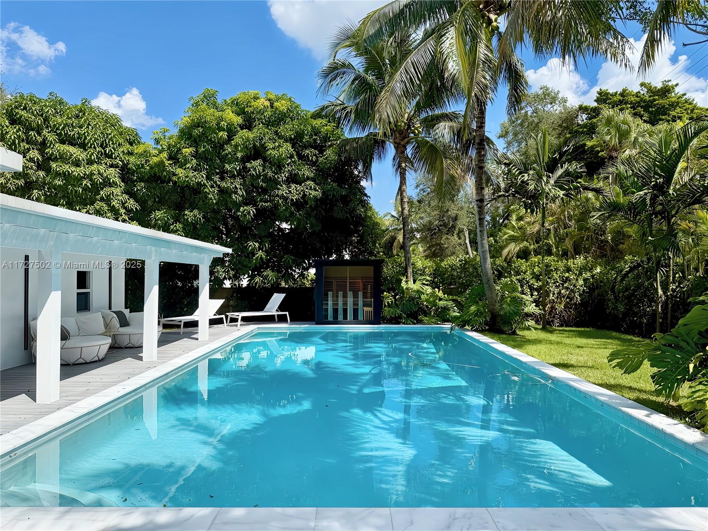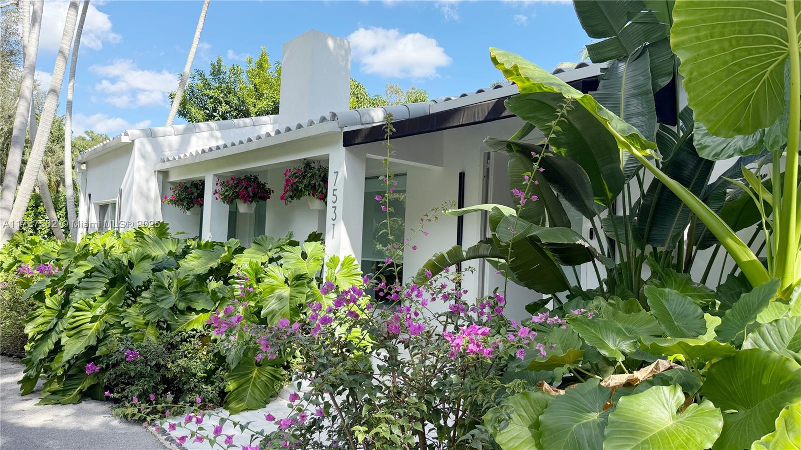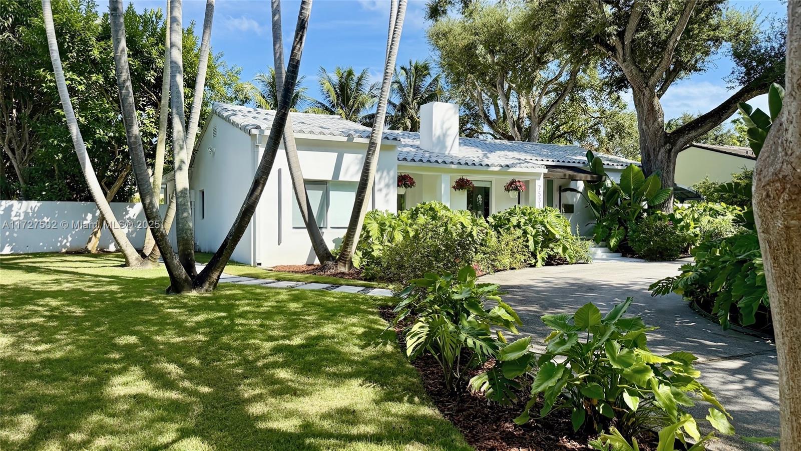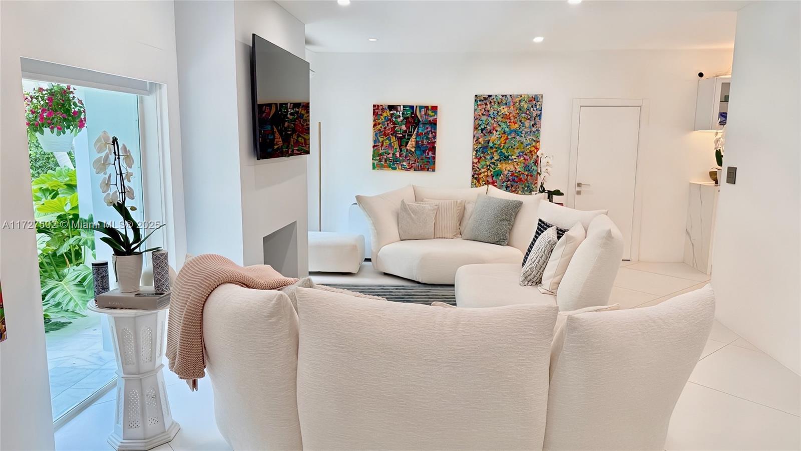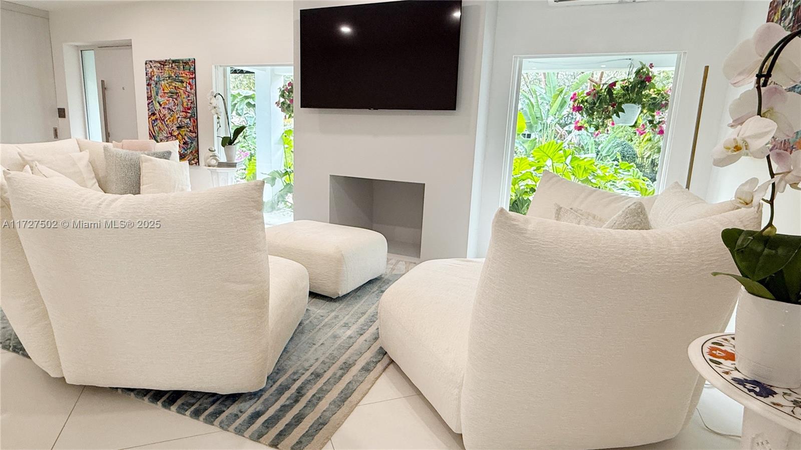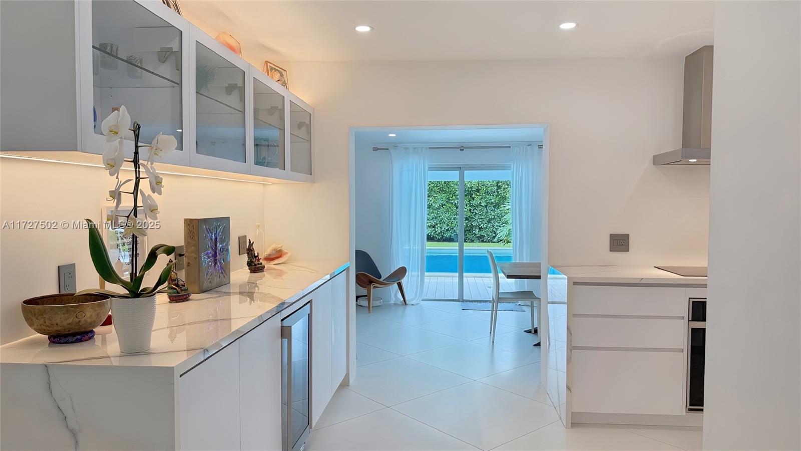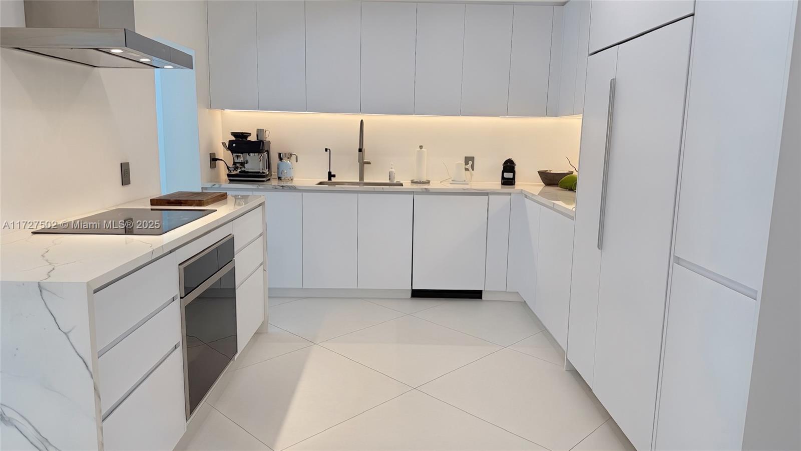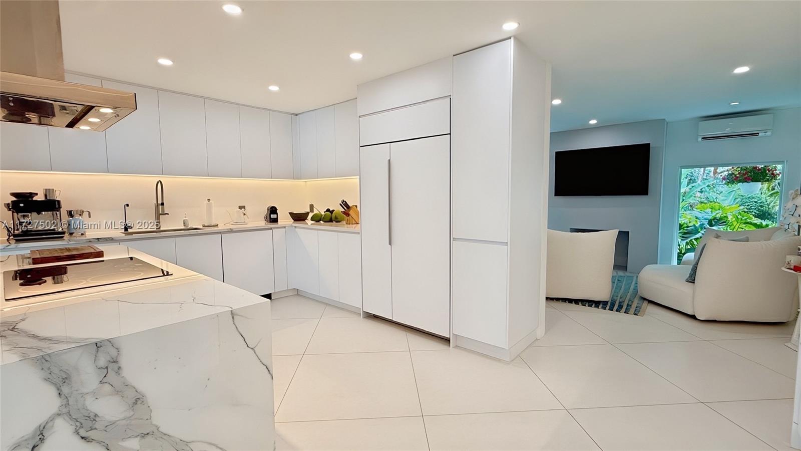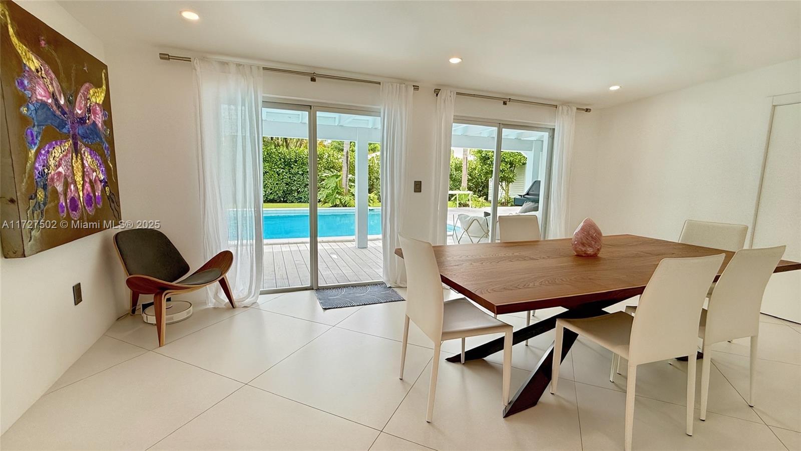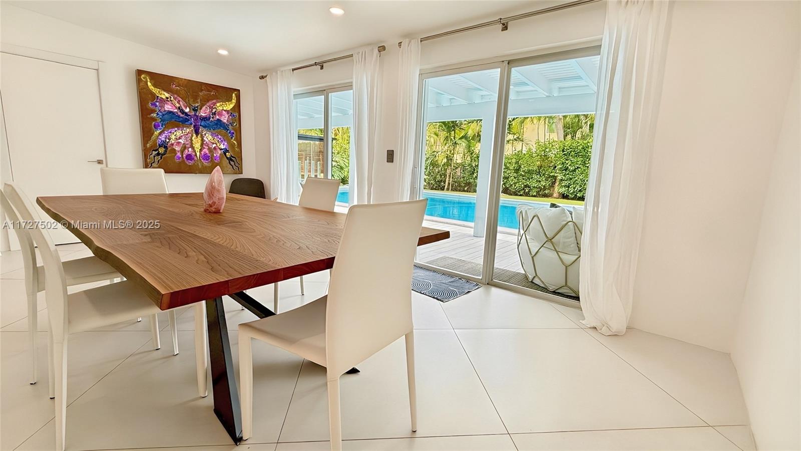Basics
- Date added: Added 5 months ago
- Category: Residential
- Type: SingleFamilyResidence
- Status: Active
- Bedrooms: 4
- Bathrooms: 3
- Half baths: 0
- Total rooms: 0
- Floors: 1
- Area: 2314 sq ft
- Lot size: 12500, 12500 sq ft
- Year built: 1946
- View: None
- Subdivision Name: HIGH PINES REV PLAT OF 2N
- County: Miami-Dade
- MLS ID: A11727502
Description
-
Description:
31 54 41 .29 AC HIGH PINES REV PLAT PB 31-57 N100FT OF S225FT OF W1/2 TR 18 SAME AS LOT 16 & N1/2 LOT 15 & S1/2 LOT 17 LOT SIZE IRREGULAR OR Welcome to your beautifully renovated 4-bedroom home with a dedicated office, perfectly situated in sought-after High Pines. Built in the 1940s, this single-story gem artfully blends historic charm with modern upgrades, including new electrical and plumbing, impact windows, & smart features like remote-controlled lighting & mini-splits. The stunning kitchen boasts custom wood cabinetry & Italian porcelain countertops, flowing seamlessly into the living & dining areas for effortless entertaining. Step outside to your oasis featuring an oversized pool, infrared sauna, & lush landscaping. With practical amenities like a carport, storage, proximity to Whole Foods, Publix, & top restaurants, this home offers everything you have dreamed of.
Show all description
Building Details
- Water Source: Public,Well
- Architectural Style: ContemporaryModern,Detached,OneStory
- Lot Features: QuarterToHalfAcreLot,SprinklersAutomatic,SprinklerSystem
- Sewer: PublicSewer
- Construction Materials: Block
- Covered Spaces: 1
- Garage Spaces: 0
- Other Structures: Sheds
Amenities & Features
- Pool Features: InGround,PoolEquipment,Pool
- Parking Features: CircularDriveway,DetachedCarport,Driveway,OnStreet
- Patio & Porch Features: Deck,Patio
- Roof: Other
- Utilities: CableAvailable
- Window Features: Blinds,Sliding,ImpactGlass
- Cooling: Electric,WallWindowUnits,Zoned
- Electric: Fuses
- Exterior Features: Deck,Fence,FruitTrees,Patio,Shed,SecurityHighImpactDoors
- Fireplace Features: Decorative
- Furnished: Negotiable
- Heating: Electric,WallFurnace,Zoned
- Interior Features: BreakfastBar,Bidet,BedroomOnMainLevel,ClosetCabinetry,DiningArea,SeparateFormalDiningRoom,DualSinks,FirstFloorEntry,Fireplace,CustomMirrors,MainLevelPrimary,Bar
- Laundry Features: WasherHookup,DryerHookup
- Appliances: BuiltInOven,Dishwasher,ElectricRange,ElectricWaterHeater,Disposal,IceMaker,Refrigerator,WaterSoftenerOwned,SelfCleaningOven,WaterPurifier
Nearby Schools
- Middle Or Junior School: Ponce De Leon
- Elementary School: Sunset
- High School: Coral Gables
Expenses, Fees & Taxes
- Tax Annual Amount: $21,739
- Tax Year: 2024
Miscellaneous
- List Office Name: EXP Realty LLC
- Listing Terms: Cash,Conventional
- Direction Faces: West
Ask an Agent About This Home
This SingleFamilyResidence property, built in 1946 and located in High Pines, is a Residential Real Estate listing and is available on Miami Luxury Homes. The property is listed at $3,000,000, has 4 beds bedrooms, 3 baths bathrooms, and has 2314 sq ft area.
