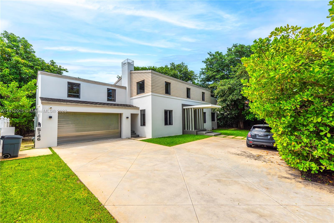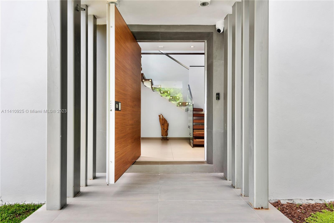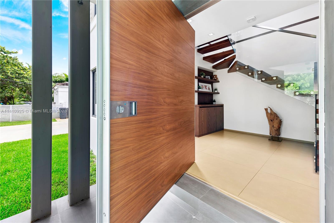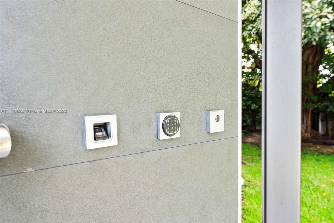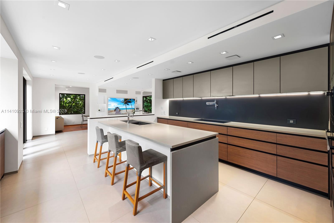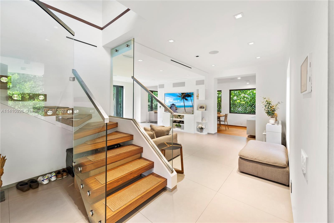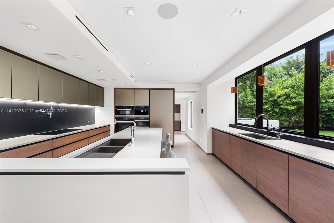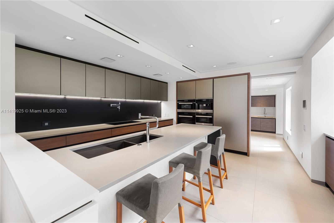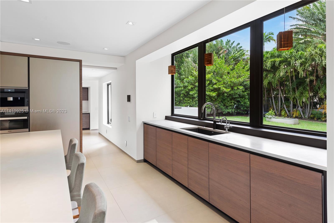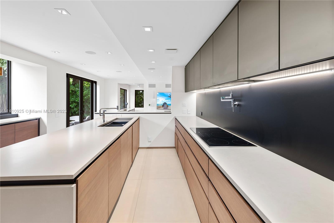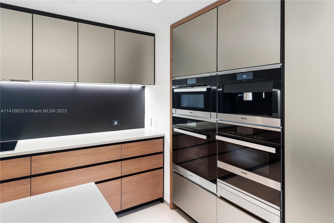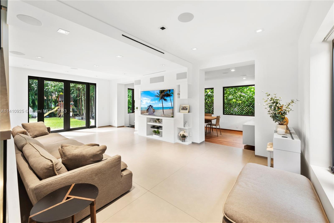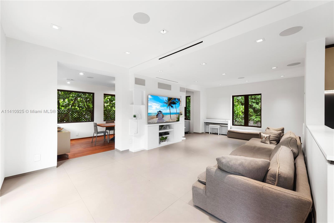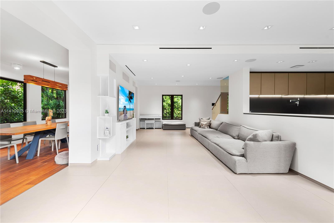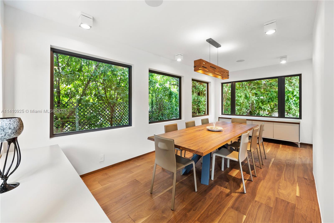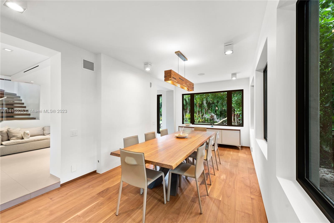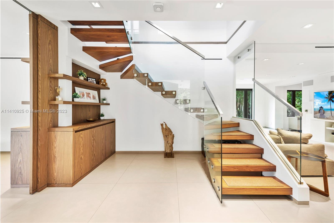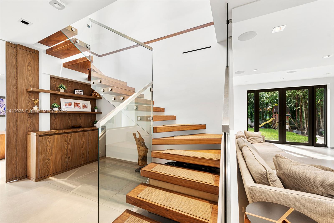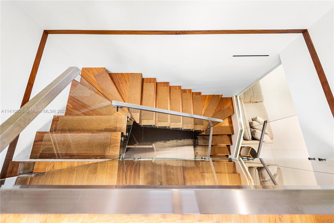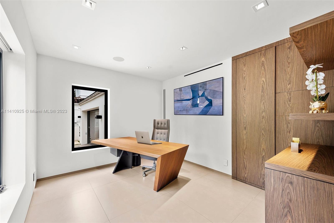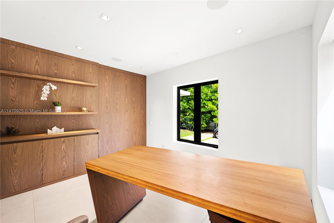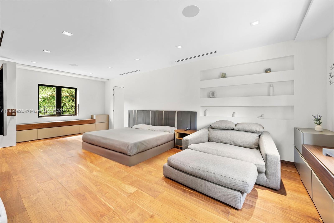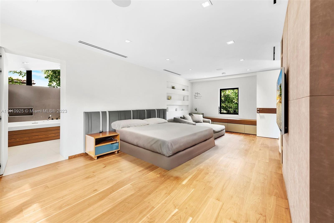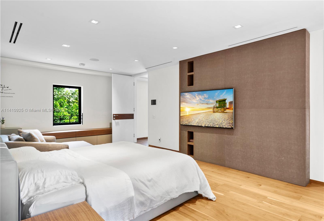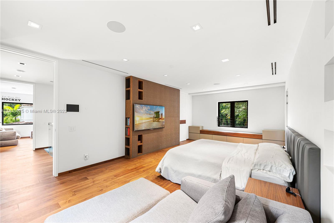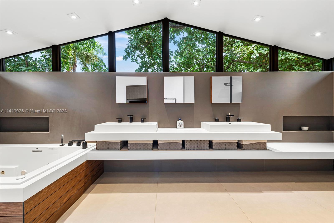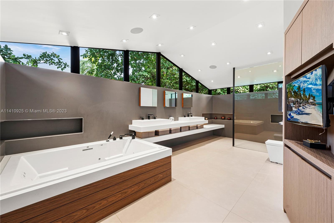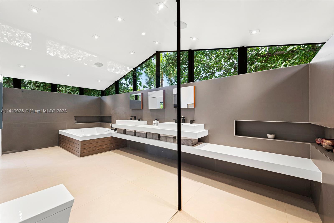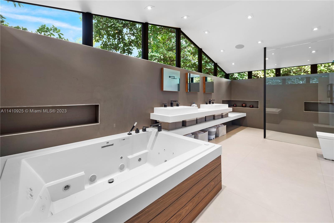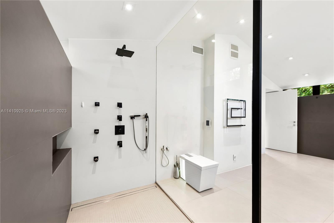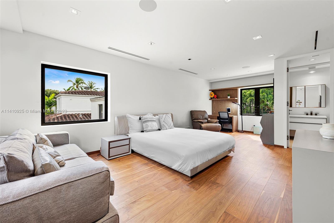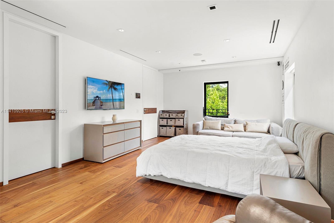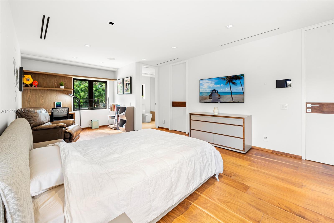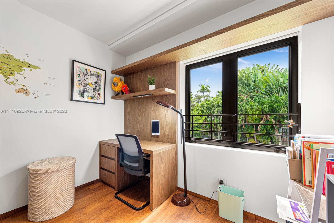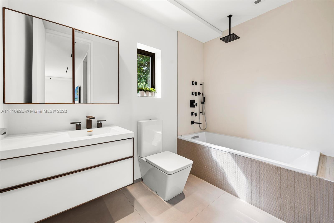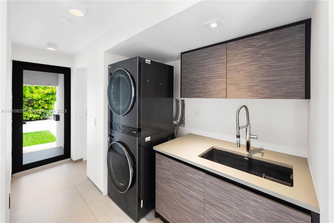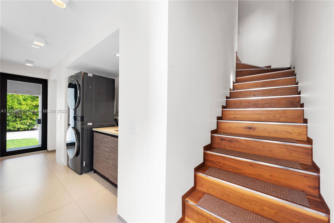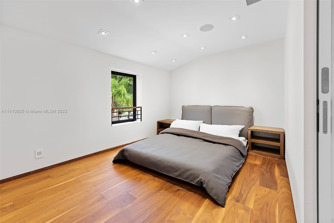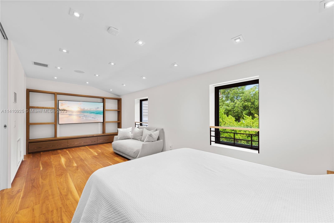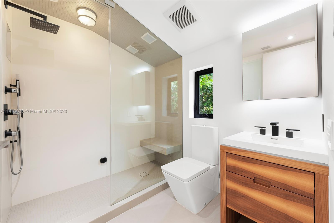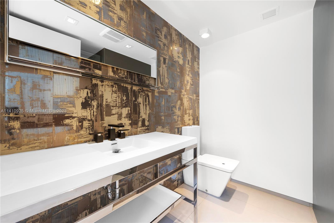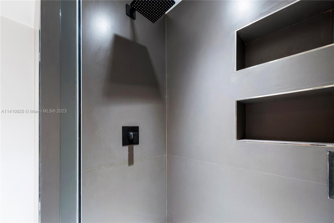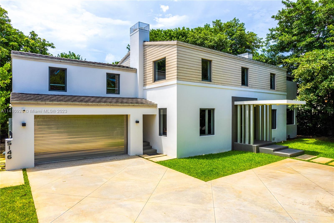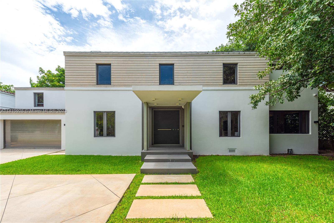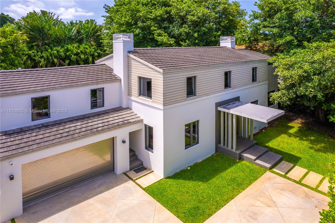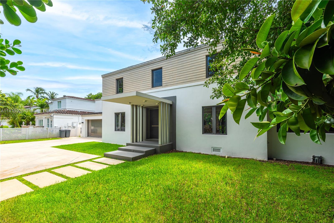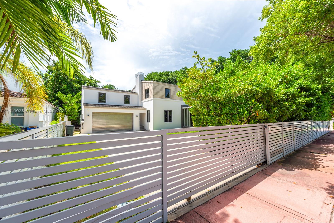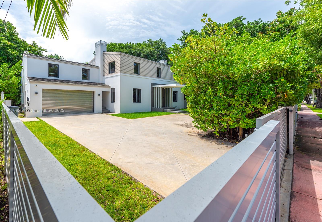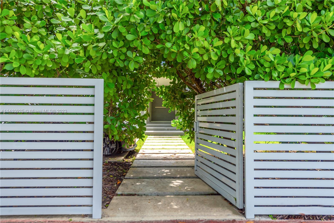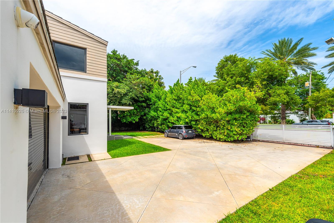Basics
- Bathrooms Half: 1
- Bathrooms Full: 4
- Date added: Added 1 year ago
- Lot Size Units: Square Feet
- Category: Residential
- Type: Single Family Residence
- Status: Active
- Bedrooms: 4
- Bathrooms: 5
- Area: 3283 sq ft
- Year built: 1940
- MLS ID: A11410925
Description
-
Description:
4% commission to Buyers Agent. Built for a Contractor by a Contractor. Meticulous work and high end finishes.
DOUBLE LOT Contemporary gated residence with 2 car garage & extra parking across from Fisher Park. 4 bedrooms 4.5 bath boasts an open custom kitchen from DADA with Miele appliances.
Show all description
Impact windows/doors throughout, full home water filtration system, walnut wood cabinetry & white concrete/walnut custom Italian doors. Crestron Smart Home System.
Large porcelain and wood floors on both levels.
Entire home insulated/built with Densarmor moisture-resistant gypsum panels. Electric car charger.
Oversized master bedroom with enormous bathroom complete with spa-like features & natural light. Separate in-law/nanny suite has ensuite bathroom with steam shower.
Property Features
- Community Features: Other
- Exterior Features: Fence,Room For Pool,Security/High Impact Doors
- Interior Features: Built-in Features,Bedroom on Main Level,Closet Cabinetry,Dining Area,Separate/Formal Dining Room,Dual Sinks,First Floor Entry,High Ceilings,Kitchen Island,Sitting Area in Primary,Separate Shower,Upper Level Primary,Walk-In Closet(s)
- Window Features: Blinds,Impact Glass
- Pool Features: None
- Lot Features: Sprinklers Automatic,< 1/4 Acre
- Parking Features: Attached,Driveway,Electric Vehicle Charging Station(s),Garage,Garage Door Opener
- Appliances: Some Gas Appliances,Dryer,Dishwasher,Electric Range,Freezer,Disposal,Gas Water Heater,Microwave,Refrigerator,Washer
- Architectural Style: Detached,Two Story
- Construction Materials: Block
- Cooling: Electric
- Cooling Y/N: 1
- Covered Spaces: 2
- Flooring: Tile,Wood
- Furnished: Unfurnished
- Garage Spaces: 2
- Garage Y/N: 1
- Heating: Other
- Pets Allowed: No Pet Restrictions,Yes
- Sewer: Public Sewer
- View: Garden
- Roof: Slate
- Water Source: Public
- Attached Garage Y/N: 1
Property details
- Total Building Area: 3919
- Direction Faces: East
- Subdivision Name: LA GORCE GOLF SUB
- Lot Size Square Feet: 12240
- Parcel Number: 02-32-15-003-2750
- Possession: Closing & Funding
- Lot Size Area: 12240
Location Details
- County Or Parish: Miami-Dade County
- Zoning Description: 0100
Fees & Taxes
- Tax Annual Amount: 20024
- Tax Year: 2022
- Tax Legal Description: LA GORCE GOLF SUB PB 14-43 N1/2 LOT 13 & LOT 14 BLK 19 LOT SIZE 90.000 X 136 CF 73R185172
Miscellaneous
- Public Survey Township: 2
- Public Survey Section: 15
- Year Built Details: New Construction
- Virtual Tour URL: https://www.propertypanorama.com/instaview/mia/A11410925
Ask an Agent About This Home
This Single Family Residence property, built in 1940 and located in , is a Residential Real Estate listing and is available on Miami Luxury Homes. The property is listed at $5,550,000, has 4 beds bedrooms, 5 baths bathrooms, and has 3283 sq ft area.
