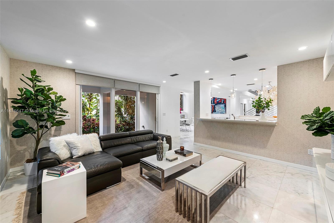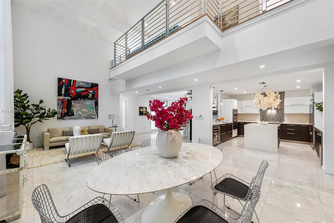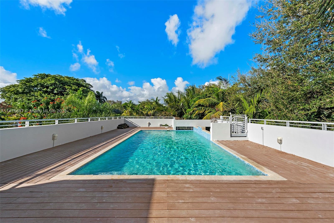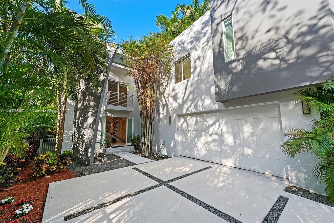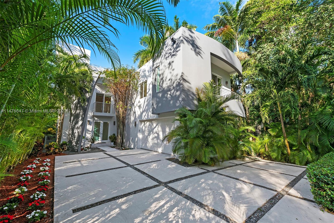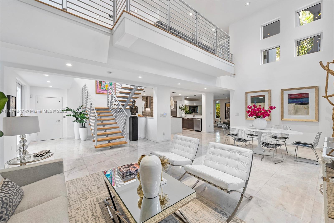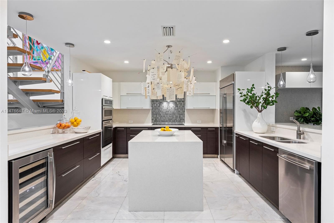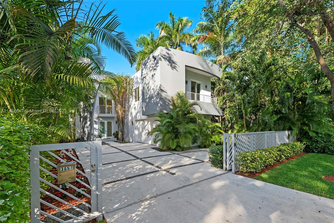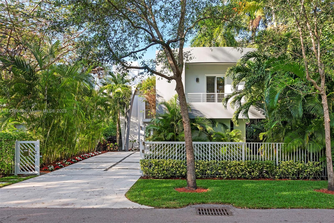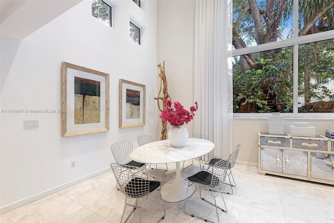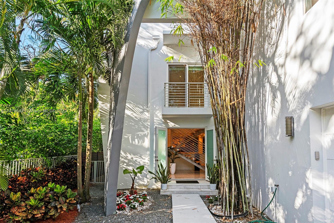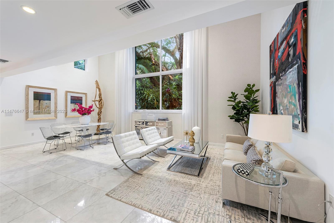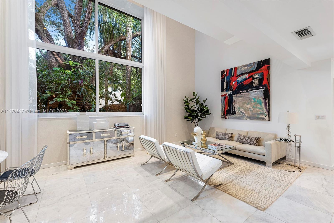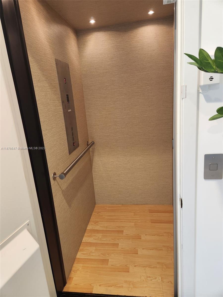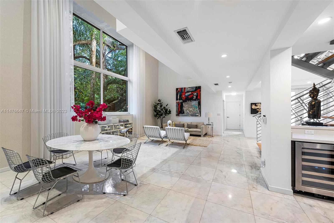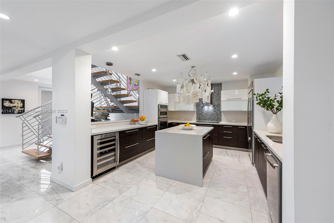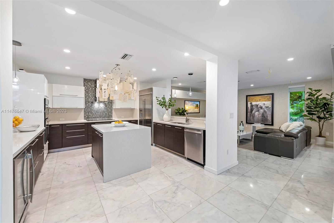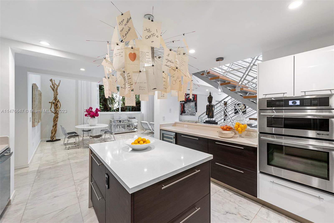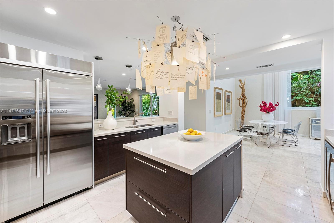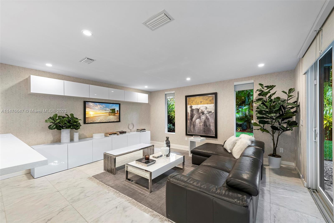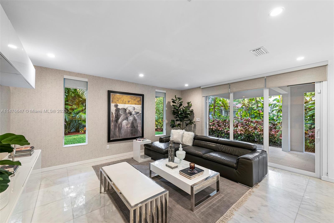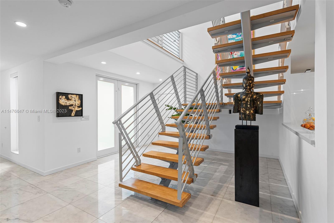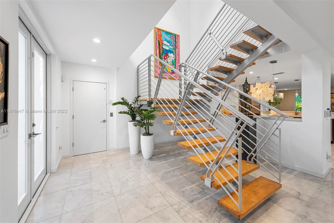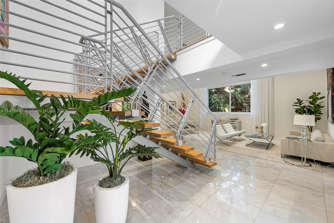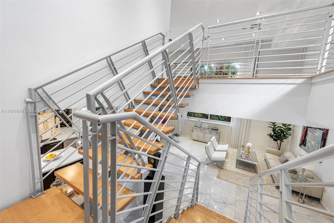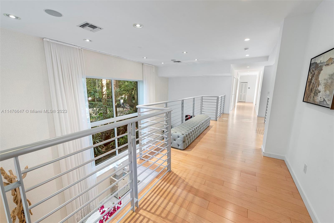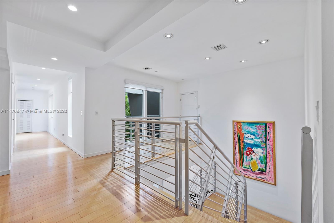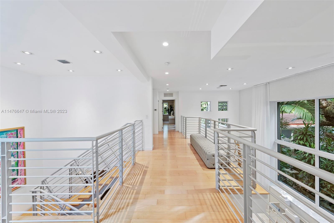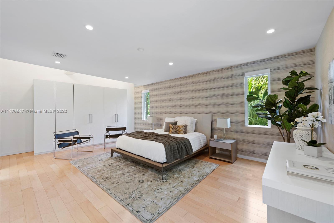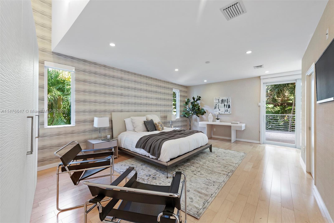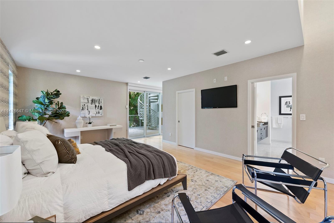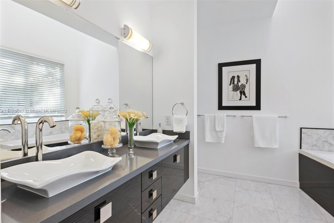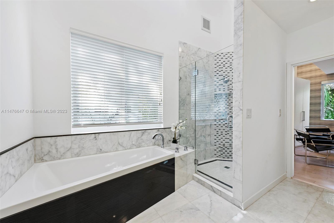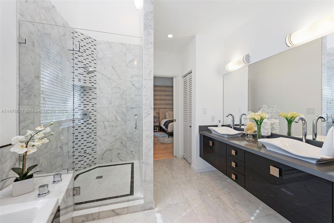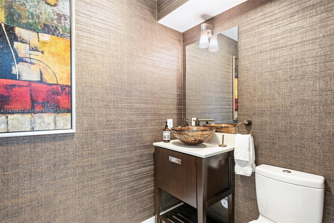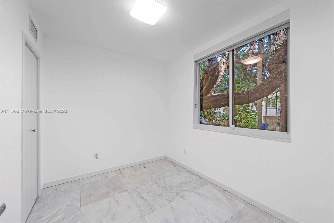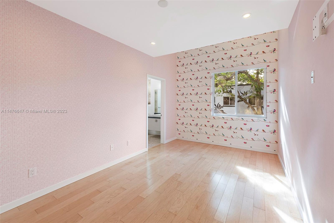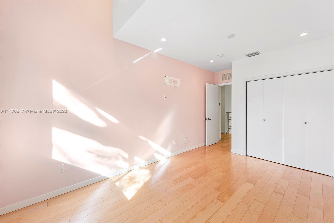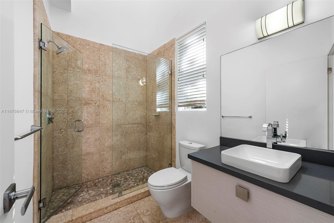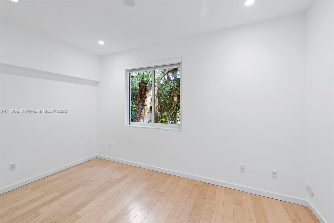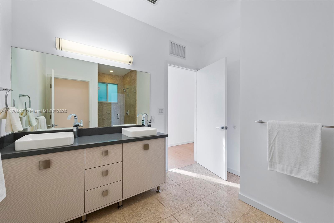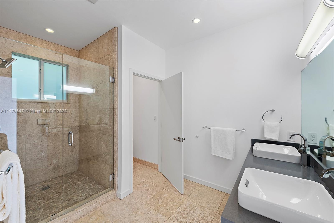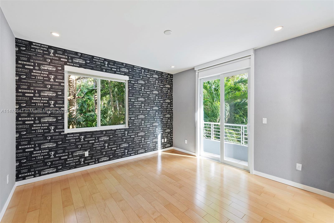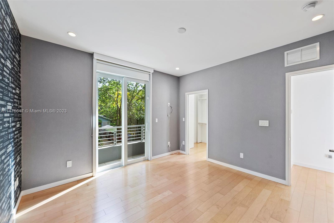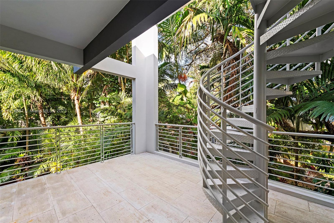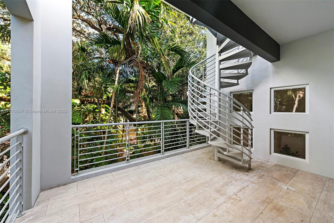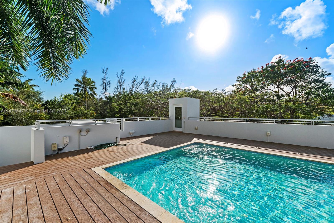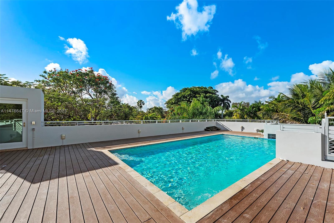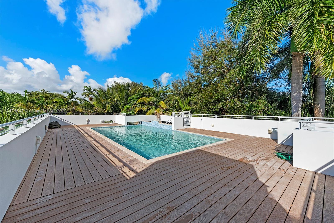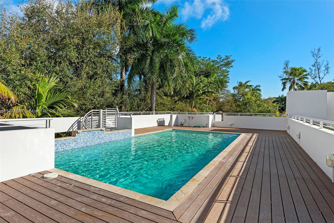Basics
- Bathrooms Half: 1
- Bathrooms Full: 4
- Date added: Added 1 year ago
- Lot Size Units: Square Feet
- Category: Residential
- Type: Single Family Residence
- Status: Active
- Bedrooms: 4
- Bathrooms: 5
- Area: 4512 sq ft
- Year built: 2012
- MLS ID: A11476647
Description
-
Description:
Stunning Grove Gem! This spectacular & dramatic modern residence designed w/ a distinctive functioning floor
Show all description
plan features the finest luxurious appt w/ current modern comforts for a tropical lifestyle! Concrete roof, soaring
ceilings, marble & wood floors. Gourmet dream kitchen. 2nd floor private family quarters w/ 4 bedrooms.
Luxurious baths. High-impact windows & doors. Open lush vistas from every room! Additional office, patio.
Rooftop inviting pool & 800 SF deck! ELEVATOR, 2 car garage. Additional parking inside the gate. Outdoor cabana bath. Lush landscaping. This elegant home is superbly located in S. Grove; walk to the town center of Grove for shopping, fine dining & entertainment! Excellent schools nearby! Over 4500 SF of luxury living! Broker's Remark for showing instructions.
Property Features
- Community Features: Other
- Exterior Features: Deck,Fence,Security/High Impact Doors,Lighting,Other
- Interior Features: Breakfast Bar,Dual Sinks,Entrance Foyer,First Floor Entry,Kitchen Island,Living/Dining Room,Skylights,Separate Shower,Upper Level Primary,Vaulted Ceiling(s),Walk-In Closet(s),Elevator
- Laundry Features: Laundry Tub
- Window Features: Skylight(s)
- Pool Features: Outside Bath Access,Other,Pool
- Lot Features: < 1/4 Acre
- Parking Features: Attached,Driveway,Garage,Paver Block,Garage Door Opener
- Appliances: Built-In Oven,Dryer,Dishwasher,Electric Range,Electric Water Heater,Disposal,Microwave,Refrigerator,Washer
- Architectural Style: Contemporary/Modern,Detached,Two Story
- Construction Materials: Block
- Cooling: Central Air,Electric
- Cooling Y/N: 1
- Covered Spaces: 2
- Flooring: Marble,Wood
- Garage Spaces: 2
- Garage Y/N: 1
- Heating: Central,Electric
- Heating Y/N: 1
- Sewer: Septic Tank
- View: Garden
- Patio and Porch Features: Deck
- Roof: Concrete,Metal
- Water Source: Public
- Attached Garage Y/N: 1
Property details
- Total Building Area: 4892
- Direction Faces: South
- Subdivision Name: COCO GVE PK 2 AMD
- Lot Size Square Feet: 7000
- Parcel Number: 01-41-21-013-0450
- Possession: Closing & Funding
- Lot Size Area: 7000
Location Details
- County Or Parish: Miami-Dade County
- Elementary School: Coconut Grove
- Middle/Junior School: Ponce De Leon
- High School: Coral Gables
- Zoning Description: 0100
Fees & Taxes
- Tax Annual Amount: 34685
- Tax Year: 2023
- Tax Legal Description: COCONUT GROVE PARK 2ND AMD PLAT PB 1-62 LOT 51/2 LESS S10FT FOR R/W BLK G LOT SIZE 50.000 X 140 OR 21122-3559 03/2003 4 COC 24441-0160 03 20
Miscellaneous
- Public Survey Township: 1
- Public Survey Section: 21
- Year Built Details: Resale
- Virtual Tour URL: https://www.dropbox.com/scl/fo/yxdtoxzmv8zq52i2geoe6/h?dl=0&e=1&preview=JW+-+3657+Poinciana+Ave+Miami+FL+33133+.mp4&rlkey=mnc306rvcxv4gv608qngeeq8b
Ask an Agent About This Home
This Single Family Residence property, built in 2012 and located in , is a Residential Real Estate listing and is available on Miami Luxury Homes. The property is listed at $3,485,000, has 4 beds bedrooms, 5 baths bathrooms, and has 4512 sq ft area.
