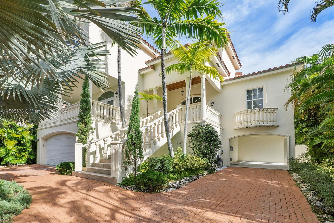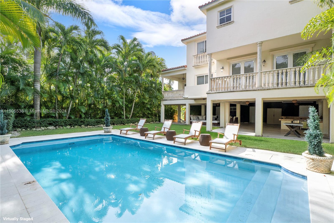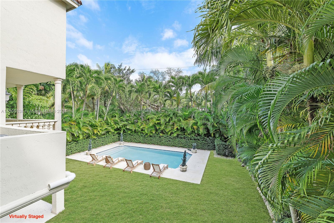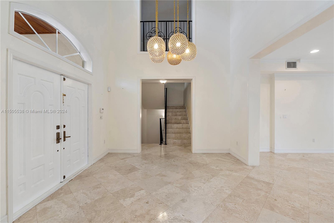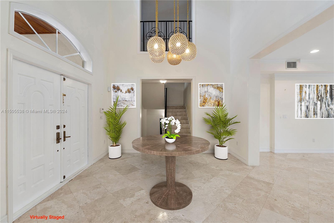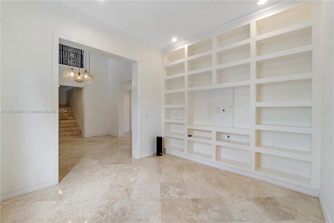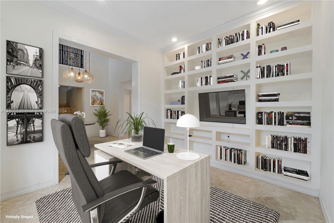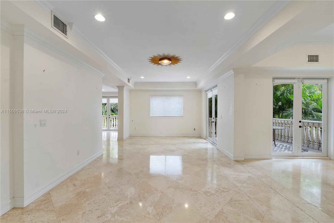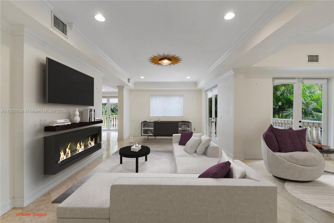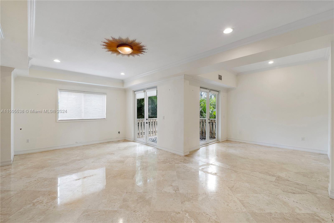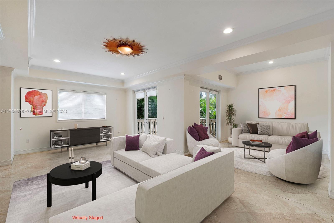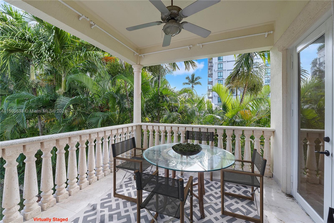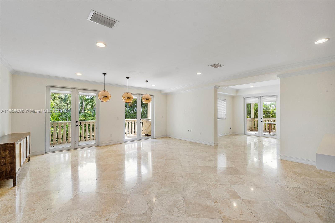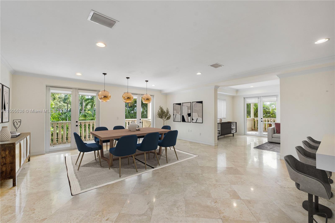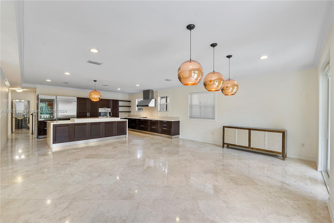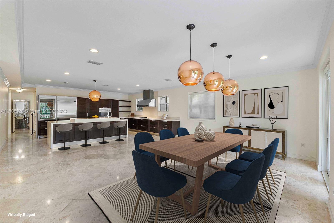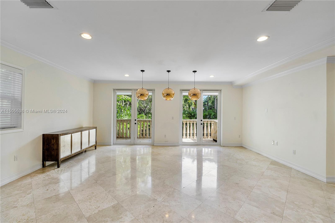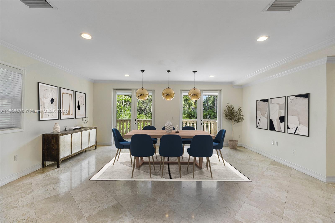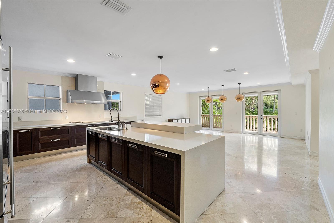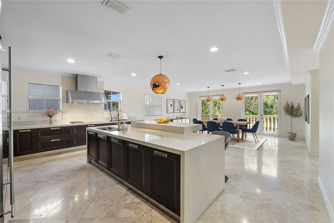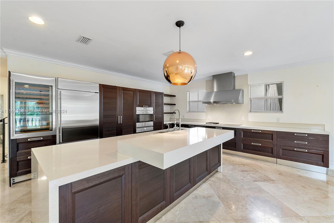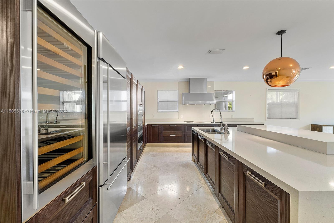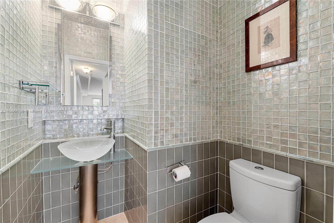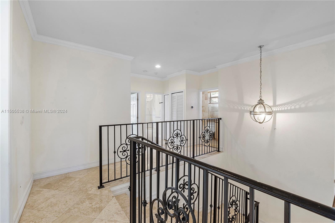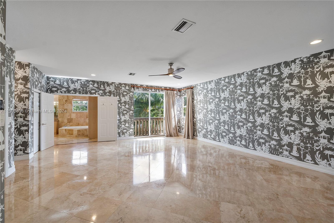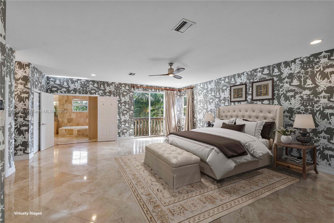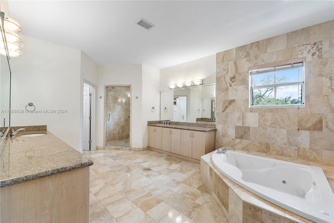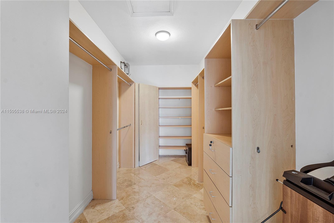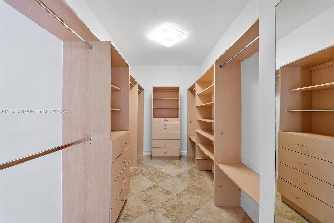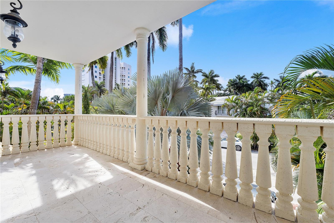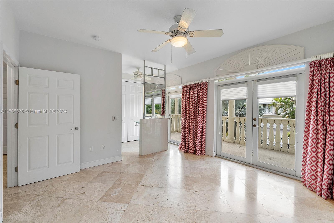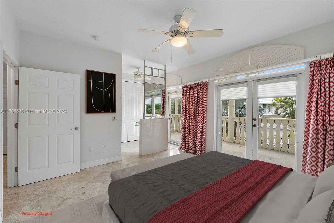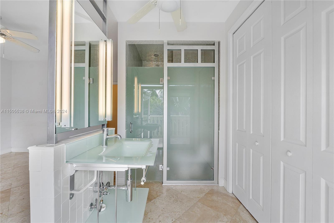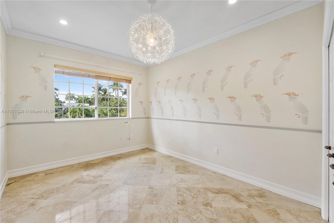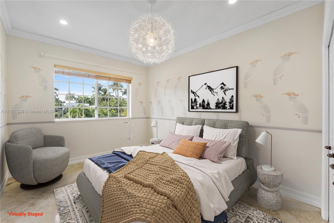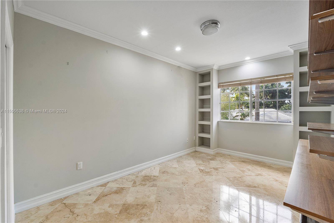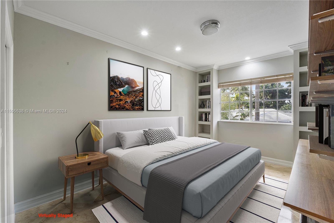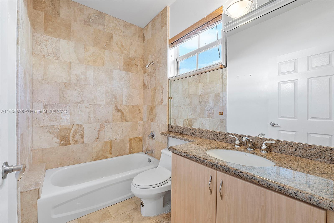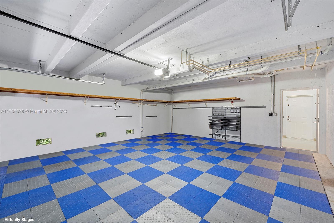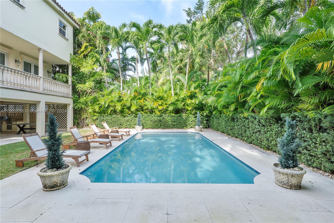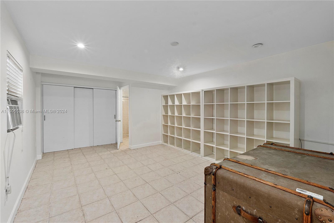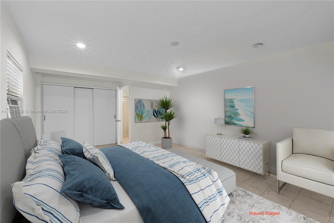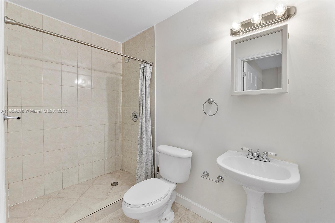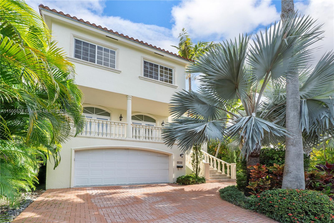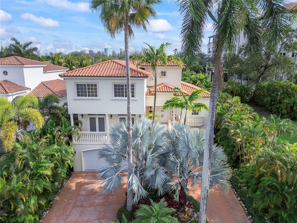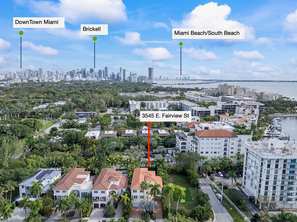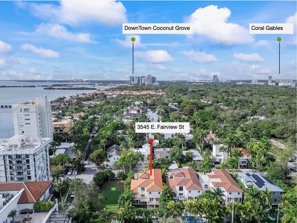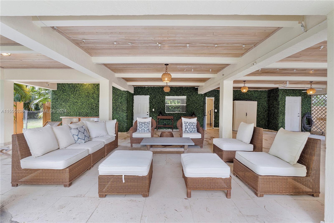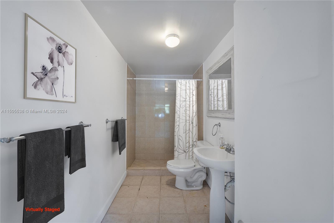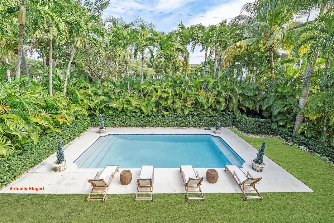Basics
- Bathrooms Half: 1
- Bathrooms Full: 6
- Date added: Added 6 months ago
- Lot Size Units: Square Feet
- Category: Residential
- Type: Single Family Residence
- Status: Active
- Bedrooms: 5
- Bathrooms: 7
- Area: 4914 sq ft
- Year built: 2004
- MLS ID: A11505538
Description
-
Description:
This glorious abode is about design, elegance, and comfort. The home showcases a grand entrance surrounded by
Show all description
a formal living room, media room and an inviting sitting room. The gourmet kitchen offers top-of-the line
appliances. The capacious dining area is perfect to entertain your family and friends. The comfortable terrace
looking over the garden is the ideal romantic nook for an al-fresco dinner. The spacious main bedroom is joined by
a superb bathroom with double counters, shower room and a bathtub. The impressive pool is embedded in a large
backyard with a covered outdoor living room and kitchen. An office with an ensuite-bathroom and a cabana
bathroom sit by this gathering space. Sophistication defines this home.
Property Features
- Community Features: Street Lights,Sidewalks
- Door Features: French Doors
- Exterior Features: Balcony,Barbecue,Fence,Security/High Impact Doors,Lighting,Outdoor Grill,Patio
- Interior Features: Breakfast Bar,Bidet,Built-in Features,Bedroom on Main Level,Closet Cabinetry,Dining Area,Separate/Formal Dining Room,Dual Sinks,Second Floor Entry,Entrance Foyer,Eat-in Kitchen,French Door(s)/Atrium Door(s),Kitchen Island,Separate Shower,Upper Level Primary,Walk-In Closet(s)
- Window Features: Blinds,Impact Glass
- Pool Features: In Ground,Pool
- Lot Features: < 1/4 Acre
- Parking Features: Attached Carport,Attached,Covered,Driveway,Garage,Paver Block
- Security Features: Other
- Appliances: Built-In Oven,Dryer,Dishwasher,Electric Range,Electric Water Heater,Disposal,Microwave,Other,Refrigerator,Trash Compactor,Washer
- Architectural Style: Detached,Tri-Level
- Carport Y/N: 1
- Construction Materials: Block
- Cooling: Central Air,Ceiling Fan(s)
- Cooling Y/N: 1
- Covered Spaces: 2
- Flooring: Marble,Other
- Furnished: Unfurnished
- Garage Spaces: 2
- Garage Y/N: 1
- Heating: Central
- Heating Y/N: 1
- Pets Allowed: No Pet Restrictions,Yes
- Sewer: Public Sewer
- View: Garden,Pool
- Patio and Porch Features: Balcony,Open,Patio
- Roof: Spanish Tile
- Water Source: Public
- Attached Garage Y/N: 1
- Utilities: Cable Available
Property details
- Total Building Area: 6992
- Direction Faces: South
- Disclosures: Seller Disclosure
- Subdivision Name: FAIRVIEW
- Lot Size Square Feet: 8499
- Parcel Number: 01-41-14-001-0010
- Possession: Closing & Funding
- Road Frontage Type: City Street
- Lot Size Area: 8499
Location Details
- County Or Parish: Miami-Dade County
- Directions: Please use GPS.
- Elementary School: Coconut Grove
- Middle/Junior School: Ponce De Leon
- High School: Coral Gables
- Zoning Description: 0100
Fees & Taxes
- Tax Annual Amount: 37999
- Tax Year: 2023
- Tax Legal Description: FAIRVIEW A SUB PB 4 176 LOT 2 LESS SWLY 2.5FT FOR R/W BLK 1 LOT SIZE 8499 SQ FT COC 24843-2564 08 2006 1
Miscellaneous
- Public Survey Township: 1
- Public Survey Section: 14
- Year Built Details: Resale
- Virtual Tour URL: https://www.propertypanorama.com/instaview/mia/A11505538
Ask an Agent About This Home
This Single Family Residence property, built in 2004 and located in , is a Residential Real Estate listing and is available on Miami Luxury Homes. The property is listed at $3,849,000, has 5 beds bedrooms, 7 baths bathrooms, and has 4914 sq ft area.
