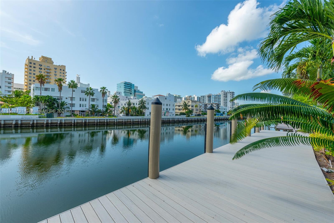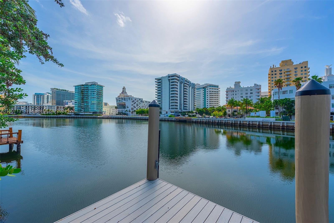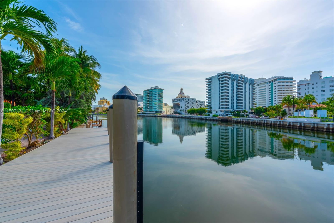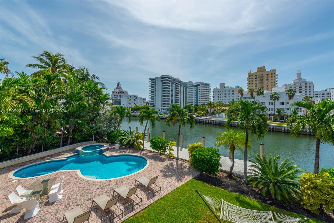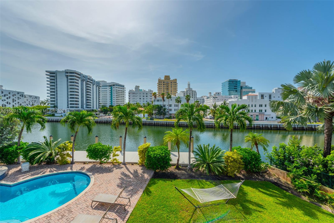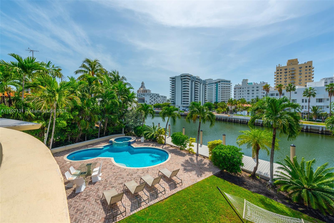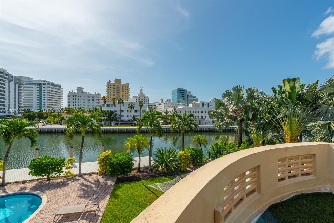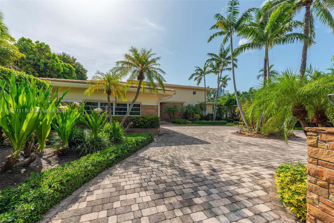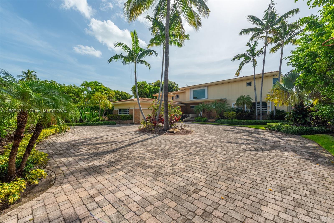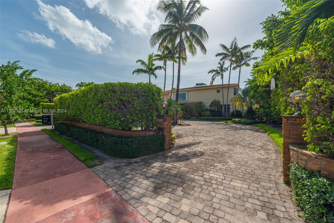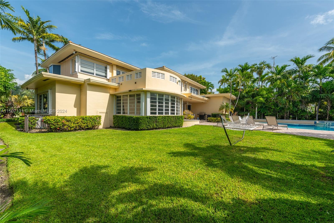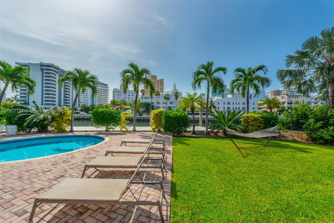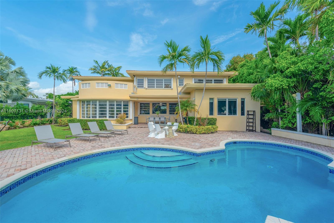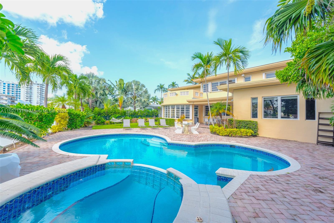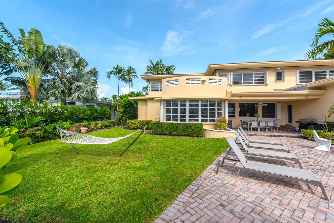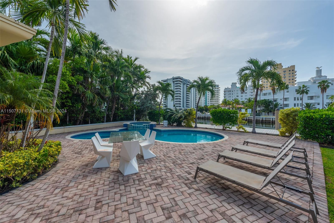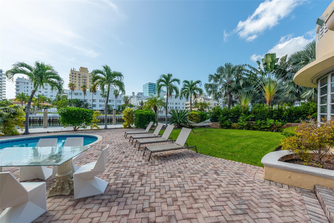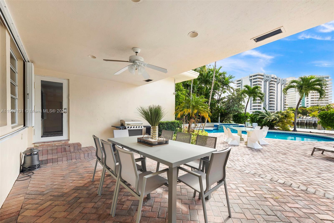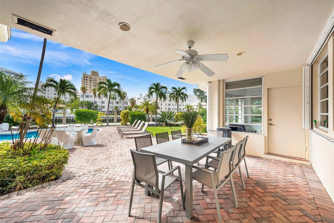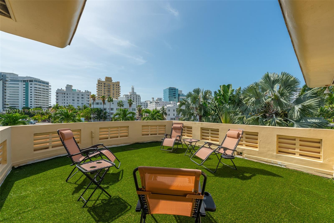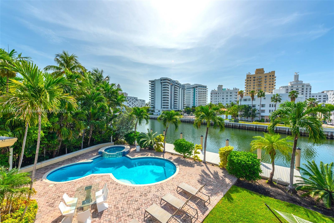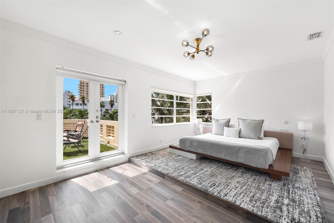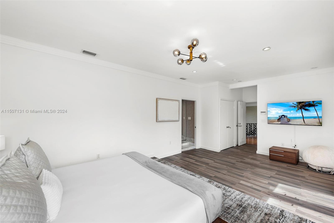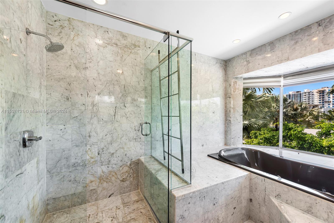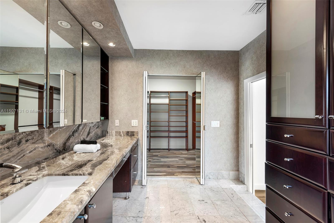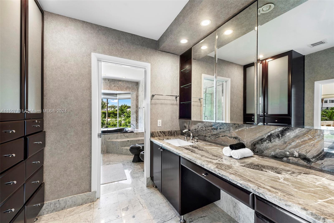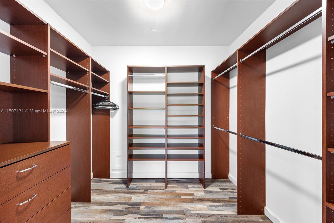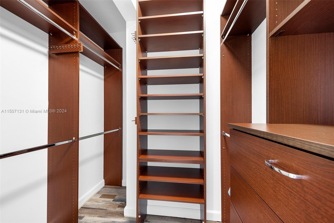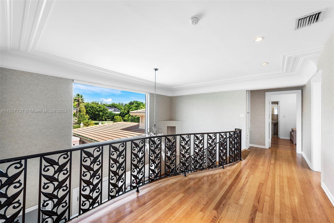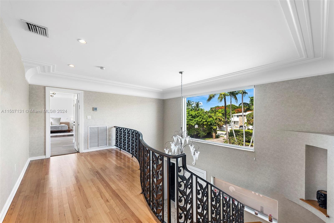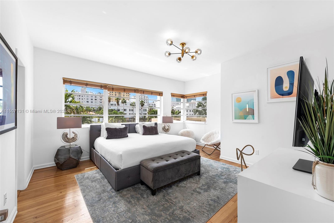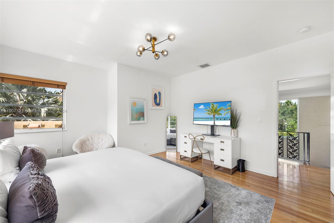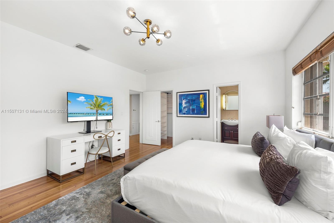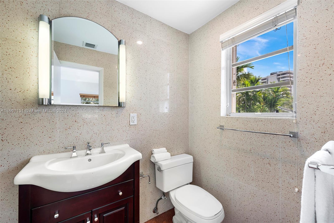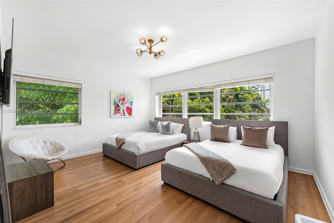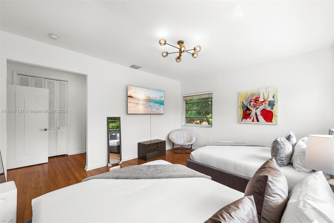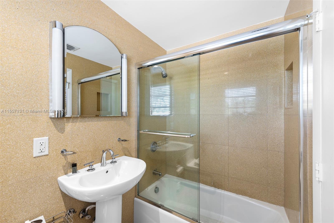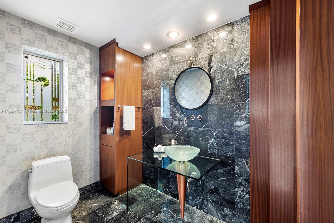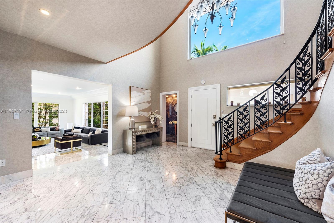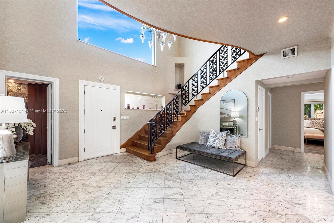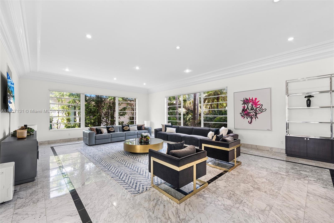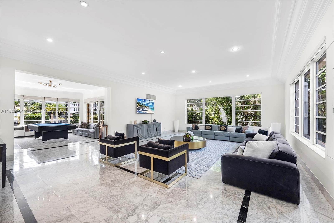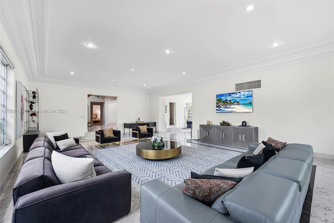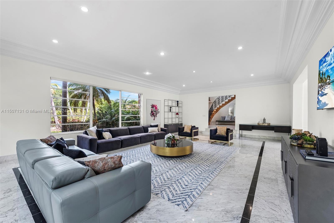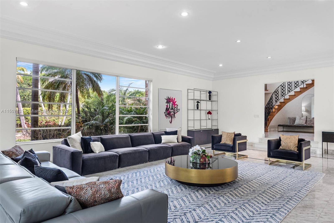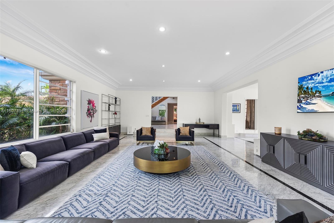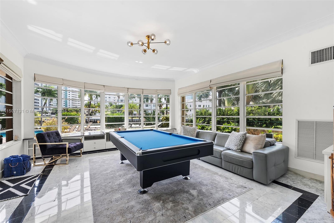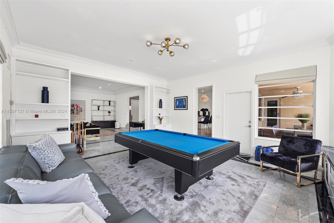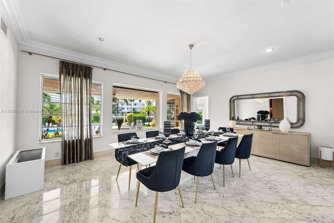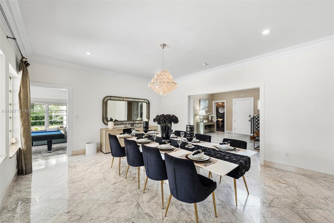Basics
- Bathrooms Half: 1
- Bathrooms Full: 5
- Date added: Added 6 months ago
- Lot Size Units: Square Feet
- Category: Residential
- Type: Single Family Residence
- Status: Active
- Bedrooms: 5
- Bathrooms: 6
- Area: 4862 sq ft
- Year built: 1950
- MLS ID: A11507131
Description
-
Description:
Approved plans for a torpical Modern Estate by Praxis Architecture is upon full approval by the city of Miami Beach and shovel ready! Brand new 70' dock completed already. Perfectly located steps from the beach-bridge leading to the Faena District Beach and a wonderful Art Deco skyline view. A dramatic double height glass entry is surrounded by a moat and Koi pond. An impressive glass spiral staircase graces the grand room as a sculptural work of art, encompassed by wonderful water views and natural light. Wow features include 2 elevators, (one is a glass elevator in the primary suite), rooftop w/jacuzzi+bar, a pool-side summer kitchen, pool-bar & cabana bath.There's also a movie theater, indoor bar adorned by jellyfish-tank, gym w/steam & sauna + atrium shower.
Show all description
Property Features
- Community Features: Beach,Club Membership Available,Park,Sidewalks
- Exterior Features: Balcony,Barbecue,Fence,Lighting,Awning(s),Storm/Security Shutters
- Interior Features: Bedroom on Main Level,Breakfast Area,Dining Area,Separate/Formal Dining Room,Eat-in Kitchen,First Floor Entry,Fireplace,Kitchen Island,Sitting Area in Primary,Upper Level Primary,Walk-In Closet(s),Bay Window,Central Vacuum,Entrance Foyer,Pantry
- Laundry Features: Laundry Tub
- Waterfront Features: Fixed Bridge,Intracoastal Access,Navigable Water,Ocean Access
- Window Features: Blinds
- Pool Features: Heated,In Ground,Pool
- Lot Features: 1/4 to 1/2 Acre Lot
- Parking Features: Attached Carport,Attached,Circular Driveway,Garage,Guest,Garage Door Opener
- Spa Features: Community
- Security Features: Security System Leased,Smoke Detector(s)
- Appliances: Built-In Oven,Dryer,Dishwasher,Electric Range,Electric Water Heater,Disposal,Ice Maker,Microwave,Refrigerator,Washer
- Architectural Style: Detached,Two Story,Tri-Level
- Carport Y/N: 1
- Construction Materials: Block
- Cooling: Central Air,Ceiling Fan(s)
- Cooling Y/N: 1
- Covered Spaces: 2
- Fireplace Y/N: 1
- Flooring: Marble,Wood
- Frontage Length: 96
- Furnished: Partially
- Garage Spaces: 2
- Garage Y/N: 1
- Heating: Central
- Heating Y/N: 1
- Spa Y/N: 1
- Pets Allowed: No Pet Restrictions,Yes
- Sewer: Other
- View: Intercoastal,Pool,Water
- View Y/N: 1
- Patio and Porch Features: Balcony,Open
- Roof: Concrete
- Waterfront Y/N: 1
- Water Source: Public
- Attached Garage Y/N: 1
- Utilities: Cable Available
Property details
- Direction Faces: West
- Disclosures: Owner Is Listing Agent
- Subdivision Name: FLAMINGO TERRACE SUB
- Lot Size Square Feet: 16939
- Parcel Number: 02-32-26-002-0210
- Possession: Closing & Funding
- Lot Size Area: 16939
Location Details
- County Or Parish: Miami-Dade County
- Zoning Description: 0800
Fees & Taxes
- Tax Year: 2023
- Tax Legal Description: FLAMINGO TERRACE SUB PB 10-3 LOT 8 BLK 3 LOT SIZE 95.700 X 177 OR 19024-2128 03 2000 1
Miscellaneous
- Public Survey Township: 2
- Public Survey Section: 26
- Year Built Details: Under Construction
- Virtual Tour URL: https://app.immoviewer.com/landing/unbranded/60a781b0507ceb0ad297cf0d
Ask an Agent About This Home
This Single Family Residence property, built in 1950 and located in , is a Residential Real Estate listing and is available on Miami Luxury Homes. The property is listed at $10,250,000, has 5 beds bedrooms, 6 baths bathrooms, and has 4862 sq ft area.
