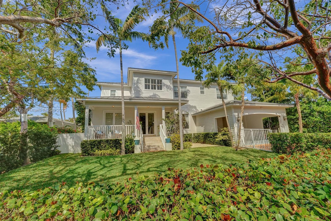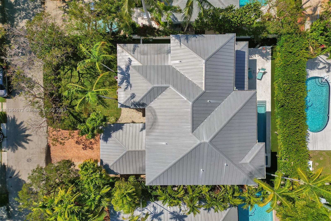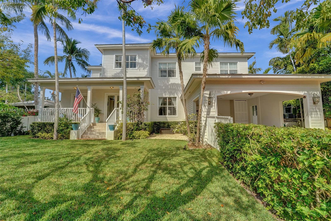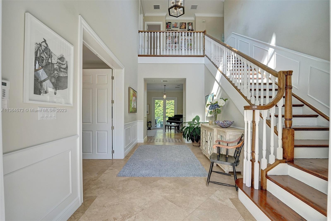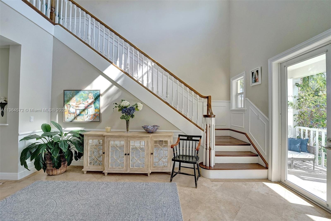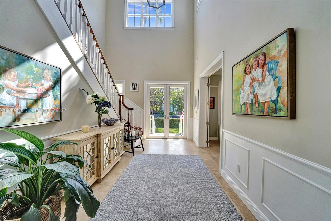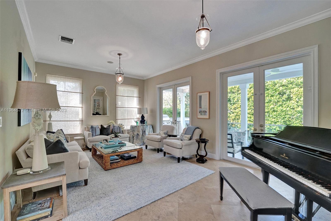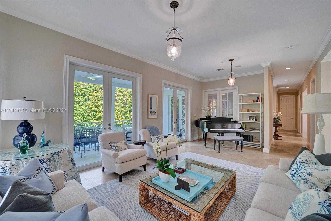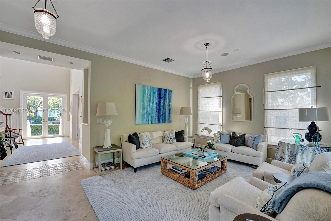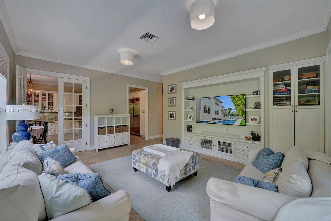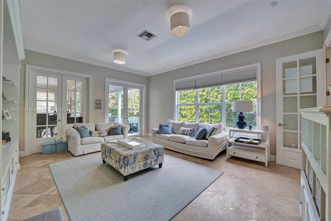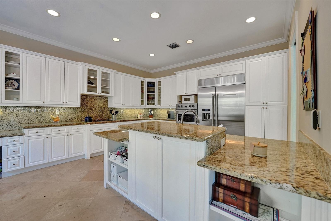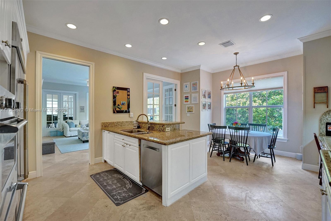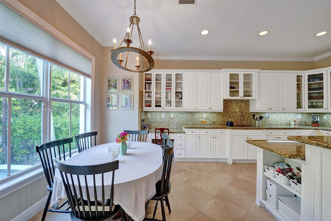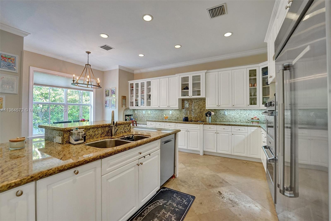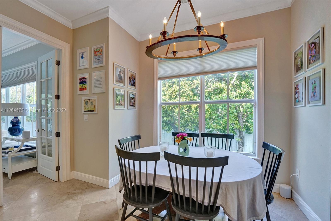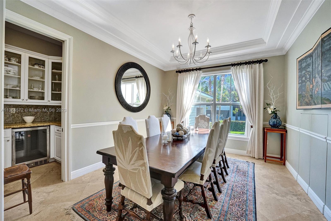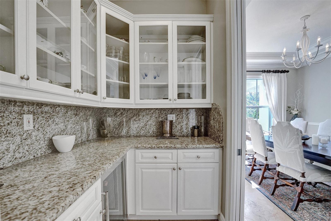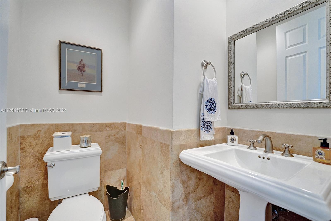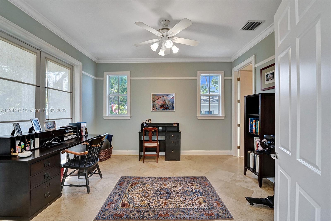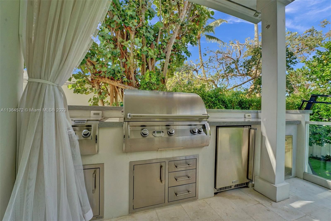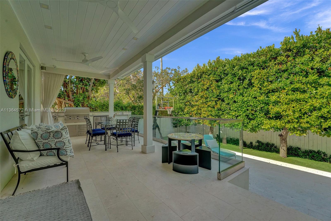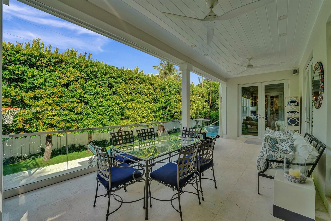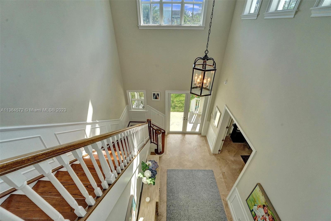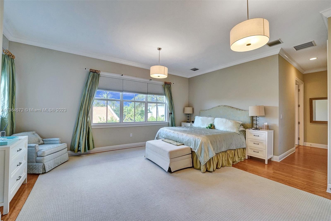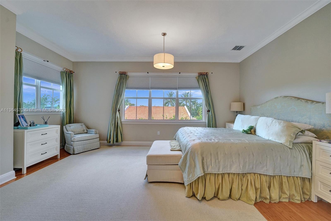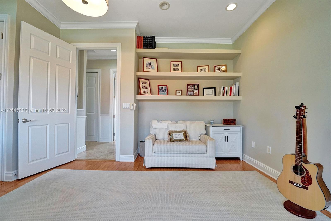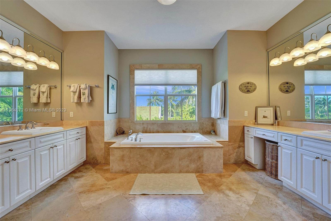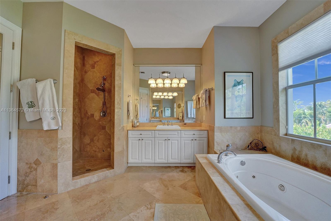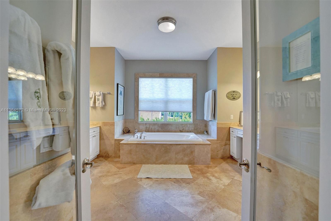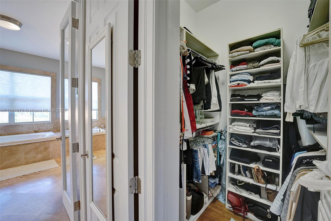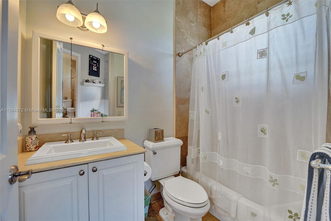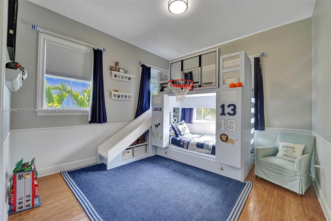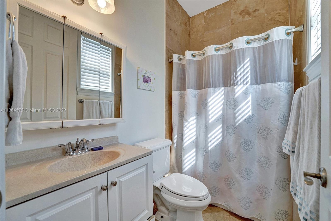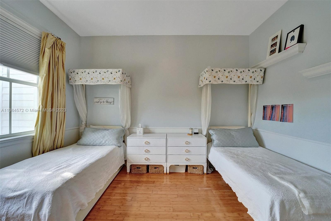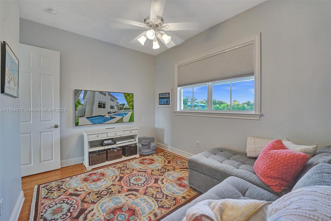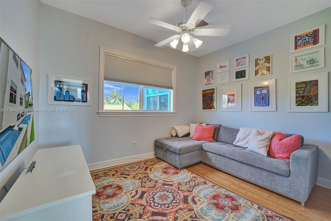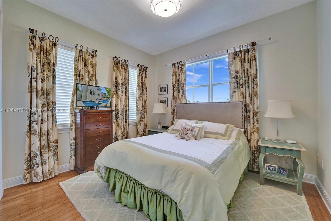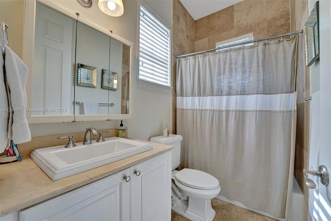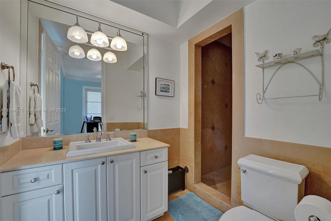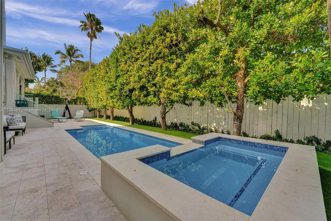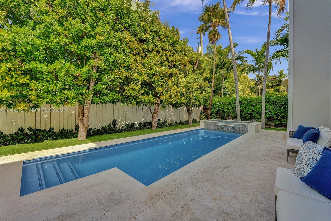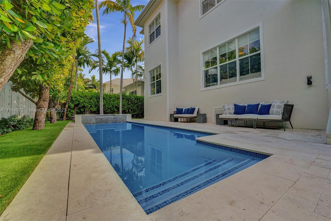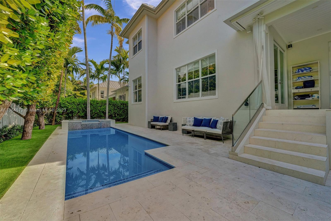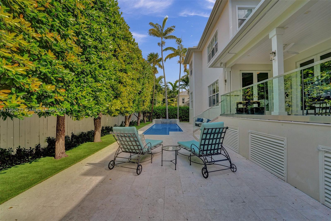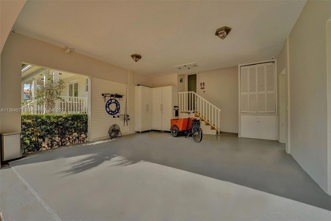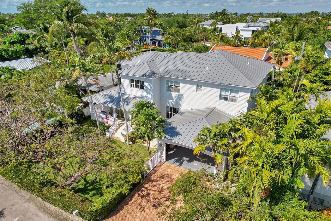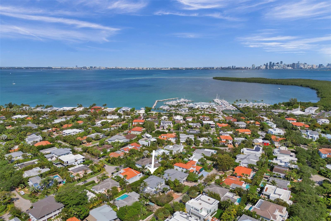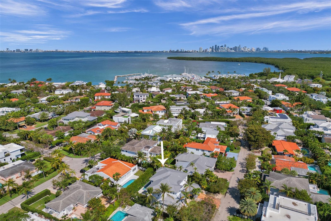Basics
- Bathrooms Half: 1
- Bathrooms Full: 6
- Date added: Added 6 months ago
- Lot Size Units: Square Feet
- Category: Residential
- Type: Single Family Residence
- Status: Active
- Bedrooms: 7
- Bathrooms: 7
- Area: 3991 sq ft
- Year built: 2001
- MLS ID: A11364572
Description
-
Description:
LIGHT AND BRIGHT FAMILY HOME WITH 7 BEDROOMS AND 6 AND 1/2 BATHROOMS. ELEGANT TWO-STORY ENTRY FOYER. THIS ELEVATED HOME IS LOCATED ON A QUIET STREET. MARBLE FLOORS DOWNSTAIRS AND WOOD FLOORS UPSTAIRS. HIGH CEILINGS THROUGHOUT THE HOME.
Show all description
FORMAL LIVING ROOM, FORMAL DINING ROOM, WITH SEPARATE FAMILY ROOM OFF THE KITCHEN. SPACIOUS KITCHEN HAS GRANITE COUNTERS WITH NEW TOP-OF-THE-LINE STAINLESS STEEL APPLIANCES AND A BREAKFAST AREA OVERLOOKING THE POOL. NEW SUMMER KTICHEN LOCATED UNDER COVERED PATIO. NEW HEATED POOL WITH SPA. METAL ROOF.
TWO CAR GARAGE. LOTS OF STORAGE FOR BOATING AND POOL EQUIPMENT.
Property Features
- Exterior Features: Deck,Fence,Security/High Impact Doors,Outdoor Grill,Porch
- Interior Features: Built-in Features,Bedroom on Main Level,Closet Cabinetry,Dining Area,Separate/Formal Dining Room,Dual Sinks,Entrance Foyer,Eat-in Kitchen,First Floor Entry,High Ceilings,Jetted Tub,Kitchen/Dining Combo,Sitting Area in Primary,Walk-In Closet(s)
- Window Features: Blinds,Impact Glass
- Pool Features: Heated,In Ground,Pool
- Lot Features: Sprinklers Automatic,< 1/4 Acre
- Parking Features: Attached,Covered,Driveway,Garage,Guest,Paver Block
- Appliances: Built-In Oven,Dryer,Dishwasher,Electric Range,Electric Water Heater,Disposal,Ice Maker,Microwave,Refrigerator,Washer
- Architectural Style: Detached,Two Story
- Construction Materials: Block
- Cooling: Central Air
- Cooling Y/N: 1
- Covered Spaces: 2
- Flooring: Marble,Wood
- Furnished: Unfurnished
- Garage Spaces: 2
- Garage Y/N: 1
- Heating: Central
- Heating Y/N: 1
- Spa Y/N: 1
- Pets Allowed: Conditional,Yes
- Sewer: Public Sewer
- View: Garden,Pool
- Patio and Porch Features: Deck,Open,Porch
- Roof: Metal
- Water Source: Public
- Attached Garage Y/N: 1
- Utilities: Cable Available
Property details
- Total Building Area: 4684
- Direction Faces: East
- Subdivision Name: TROPICAL ISLE HOMES SUB 4
- Lot Size Square Feet: 7556
- Parcel Number: 24-42-32-006-1670
- Possession: Other
- Lot Size Area: 7556
Location Details
- County Or Parish: Miami-Dade County
- Elementary School: Keybiscayne
- High School: Mast Academy
- Zoning Description: 0100
Fees & Taxes
- Tax Annual Amount: 29959
- Tax Year: 2023
- Tax Legal Description: TROPICAL ISLE HOMES SUB 4TH ADDN PB 53-39 LOT 5 BLK 24 LOT SIZE 75.560 X 100 OR 19983-2692 10/2001 1 COC 22131-0939 03 2004 1
Miscellaneous
- Public Survey Township: 24
- Public Survey Section: 32
- Year Built Details: New Construction
- Virtual Tour URL: https://tours.swift-pix.com/e/bMbPGMf
Ask an Agent About This Home
This Single Family Residence property, built in 2001 and located in , is a Residential Real Estate listing and is available on Miami Luxury Homes. The property is listed at $4,900,000, has 7 beds bedrooms, 7 baths bathrooms, and has 3991 sq ft area.
