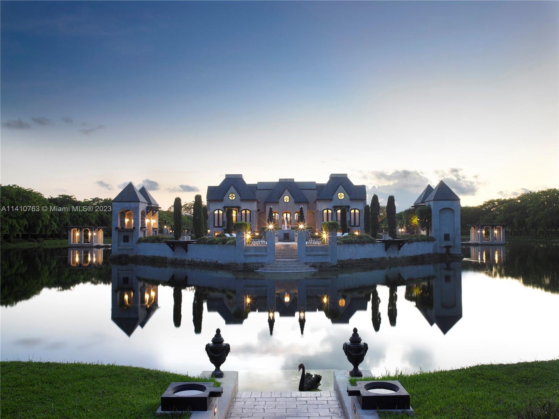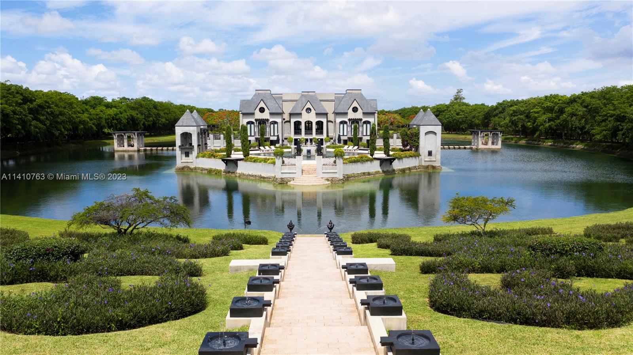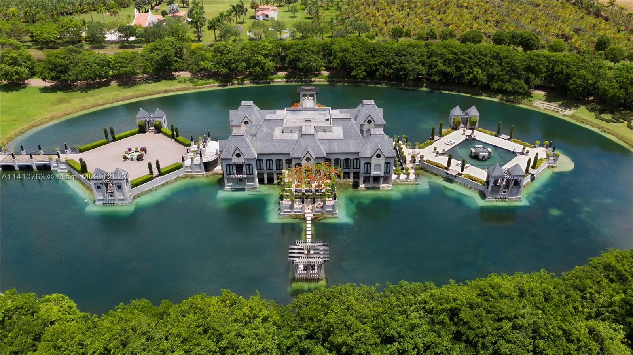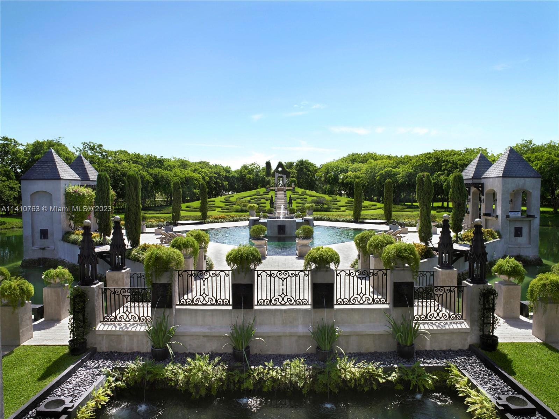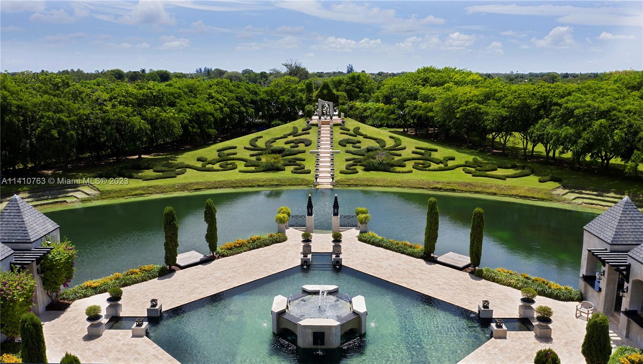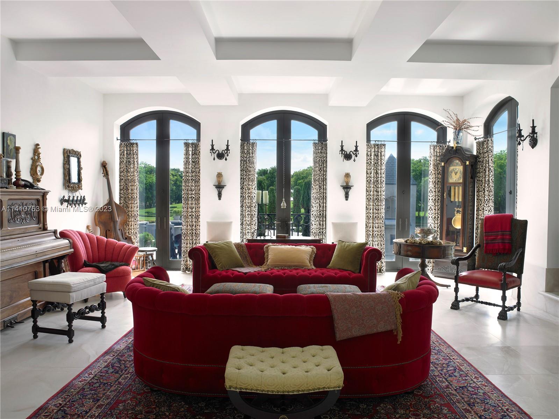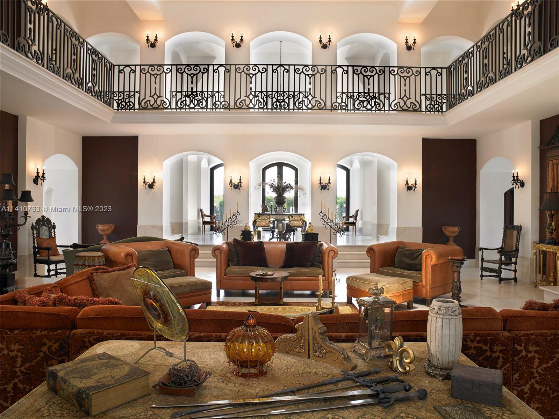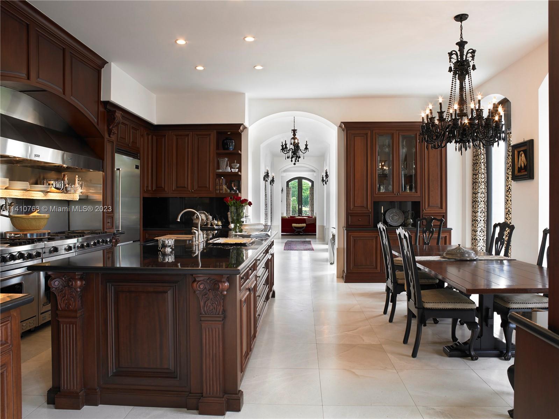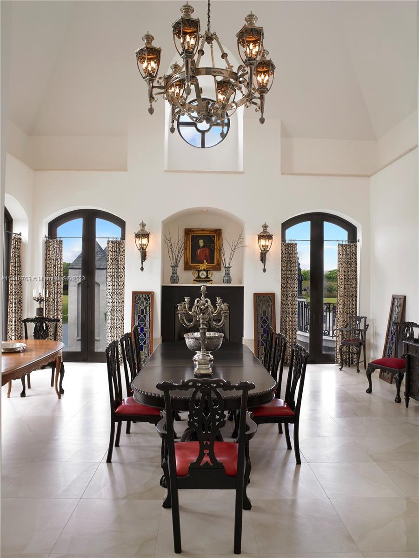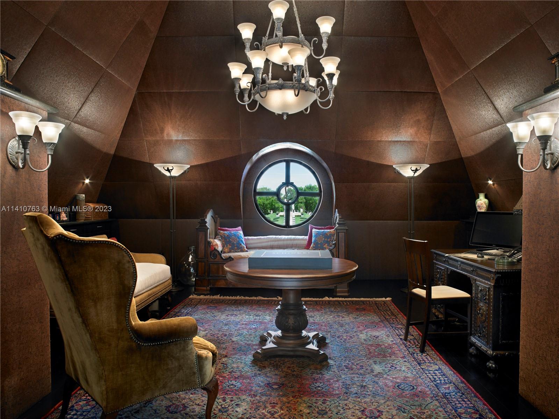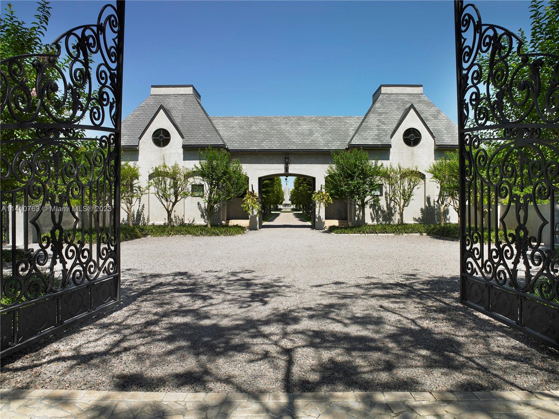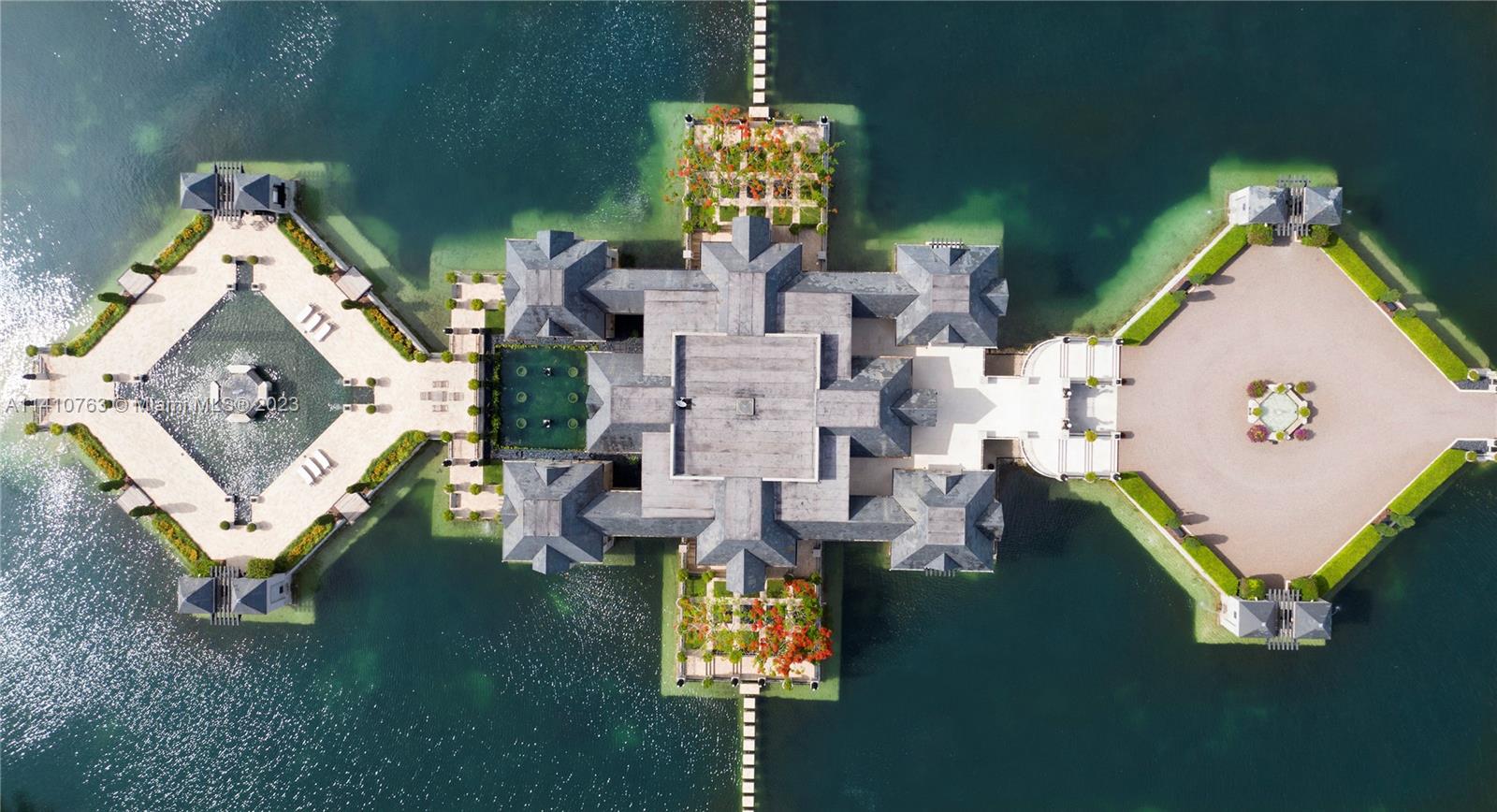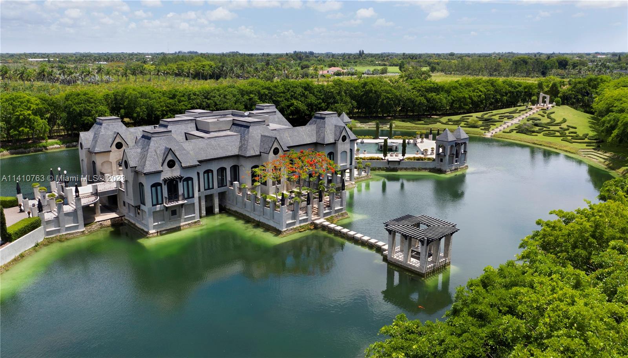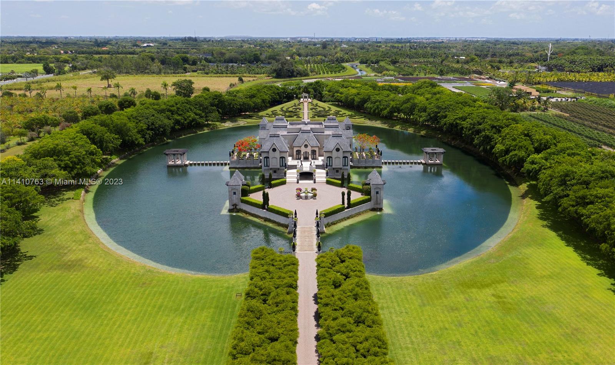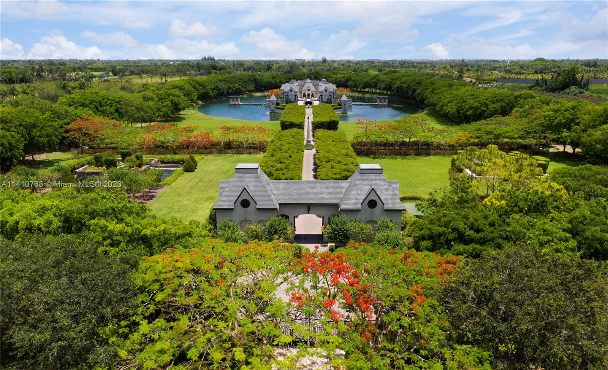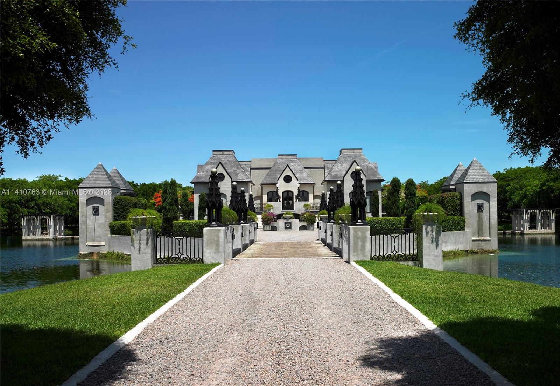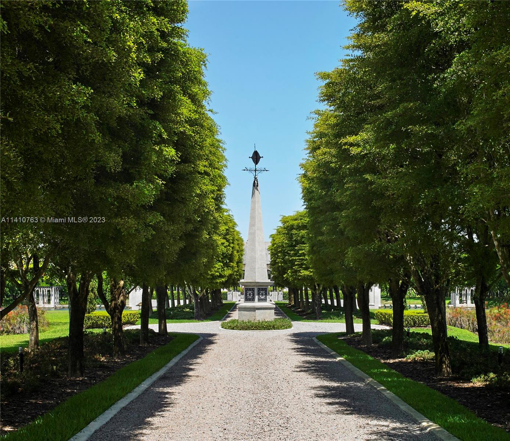Basics
- Bathrooms Half: 5
- Bathrooms Full: 7
- Date added: Added 2 years ago
- Lot Size Units: Square Feet
- Category: Residential
- Type: Single Family Residence
- Status: Active
- Bedrooms: 8
- Bathrooms: 12
- Area: 12770 sq ft
- Year built: 2007
- MLS ID: A11410763
Description
-
Description:
A new owner has the opportunity to acquire the Château Artisan, designed/built by renowned Architect Charles Sieger. Foundation was carved into the coral rock that defines S. FL. The 20,000 sf home (per owner), stands on 13.74 acres in the quiet Redlands, where you can see the stars in all their splendor in total privacy, security, magic, and romance. Built to resemble a modern French Château, the home sits on a freshwater lake amid manicured gardens, an intricate maze, & adorning features. Boasting three levels, the double stair foyer & main room open to lovingly decorated living areas - from the chef's kitchen, a music room, fireplaces where guests can huddle to talk, to super yacht-like bedrooms for children. This unique home is for the owner who sees it as an irreplaceable masterpiece.
Show all description
Property Features
- Exterior Features: Balcony,Barbecue,Fence,Security/High Impact Doors,Lighting,Outdoor Grill,Patio
- Interior Features: Wet Bar,Breakfast Bar,Bidet,Bedroom on Main Level,Breakfast Area,Dining Area,Separate/Formal Dining Room,Dual Sinks,Entrance Foyer,Fireplace,Main Level Primary,Pantry,Sitting Area in Primary,Split Bedrooms,Separate Shower,Vaulted Ceiling(s),Elevator,Workshop
- Accessibility Features: Accessible Elevator Installed
- Waterfront Features: Lake Front
- Window Features: Drapes,Impact Glass,Other
- Pool Features: Heated,In Ground,Outside Bath Access,Pool Equipment,Pool
- Lot Features: Irregular Lot,Oversized Lot,Sprinkler System
- Parking Features: Attached,Covered,Garage,Golf Cart Garage,Guest,Garage Door Opener
- Appliances: Dryer,Dishwasher,Gas Range,Microwave,Refrigerator,Self Cleaning Oven,Washer
- Architectural Style: Detached
- Construction Materials: Block,Pre-Cast Concrete
- Cooling: Central Air,Electric,Zoned
- Cooling Y/N: 1
- Covered Spaces: 6
- Fireplace Y/N: 1
- Flooring: Marble,Other
- Frontage Length: 174240
- Furnished: Unfurnished
- Garage Spaces: 6
- Garage Y/N: 1
- Heating: Central,Electric
- Heating Y/N: 1
- Spa Y/N: 1
- Pets Allowed: Size Limit,Yes
- Sewer: Septic Tank
- View: Lake,Pool
- View Y/N: 1
- Patio and Porch Features: Balcony,Open,Patio
- Roof: Slate
- Waterfront Y/N: 1
- Water Source: Well
- Attached Garage Y/N: 1
- Utilities: Cable Available
Property details
- Builder Model: Château Artisan
- Total Building Area: 14390
- Direction Faces: West
- Subdivision Name: Château Artisan
- Lot Size Square Feet: 598514
- Parcel Number: 30-69-29-000-0182
- Possession: Closing & Funding
- Living Area Source: Owner
- Lot Size Area: 598514
Location Details
- County Or Parish: Miami-Dade County
- Elementary School: Redland
- Middle/Junior School: Redland
- High School: South Dade
- Zoning Description: 9000
Fees & Taxes
- Tax Annual Amount: 47273
- Tax Year: 2022
- Tax Legal Description: 29 56 39 13.74 AC M/L N3/4 OF NW1/4 OF SW1/4 LYG S OF C-103 LESS W40FT FOR R/W FAU 30-6929-000-0181 OR 20374-2090 042002 1
Miscellaneous
- Public Survey Township: 30
- Public Survey Section: 29
- Year Built Details: Resale
- Virtual Tour URL: https://www.propertypanorama.com/instaview/mia/A11410763
Ask an Agent About This Home
This Single Family Residence property, built in 2007 and located in , is a Residential Real Estate listing and is available on Miami Luxury Homes. The property is listed at $21,800,000, has 8 beds bedrooms, 12 baths bathrooms, and has 12770 sq ft area.
