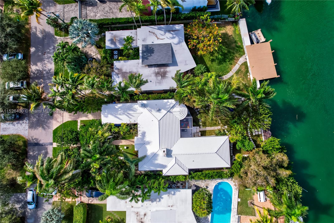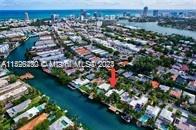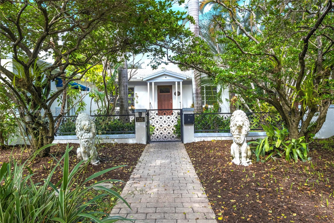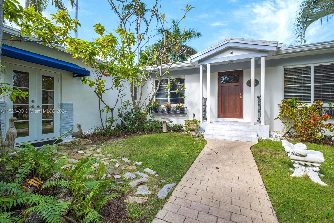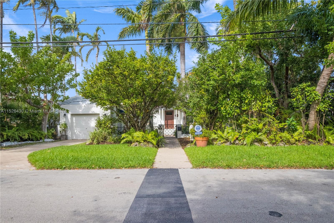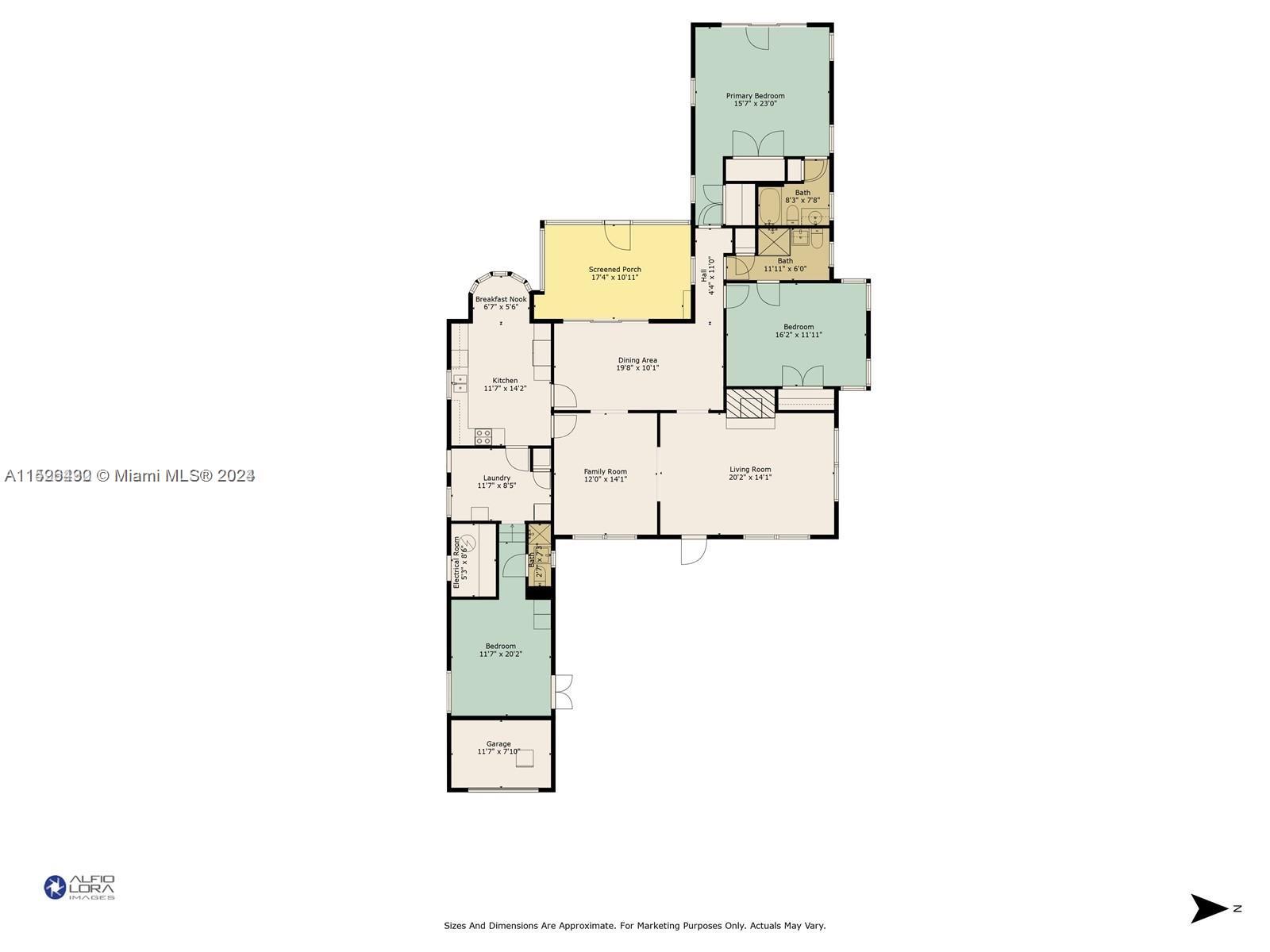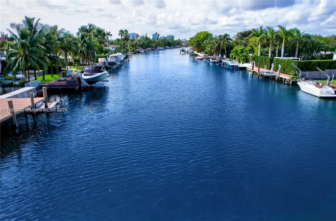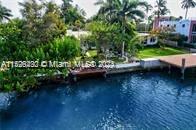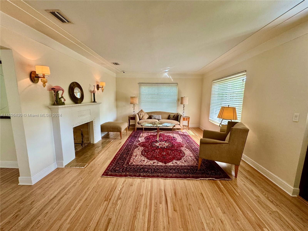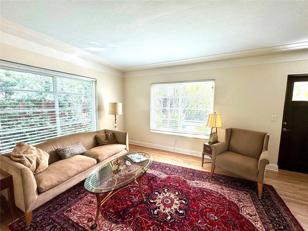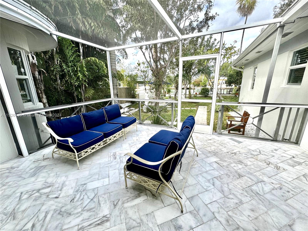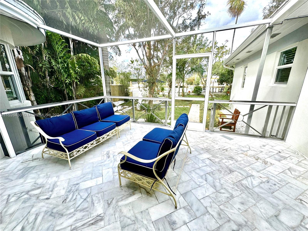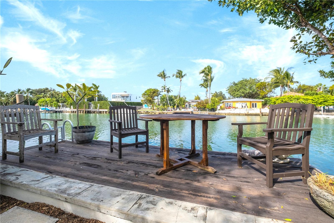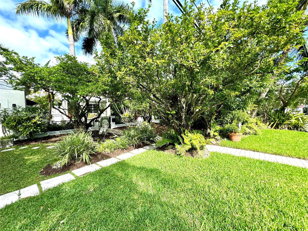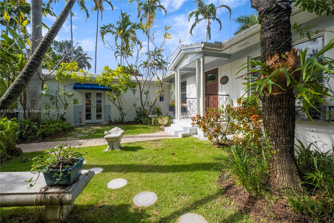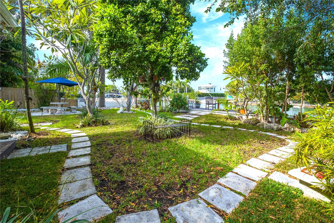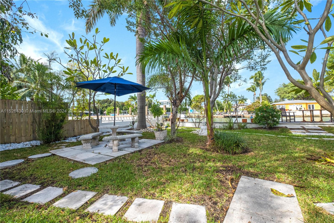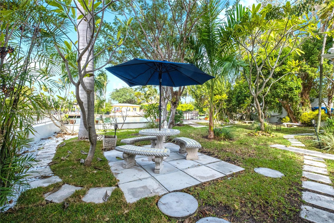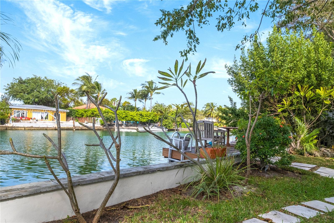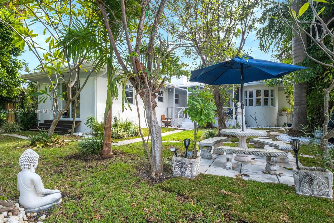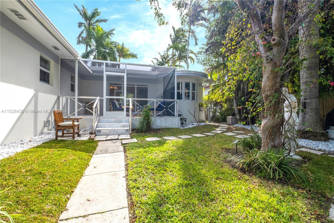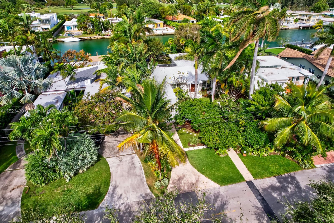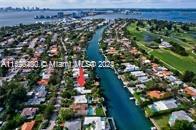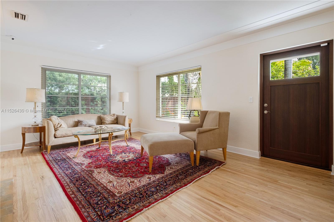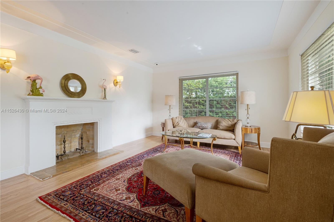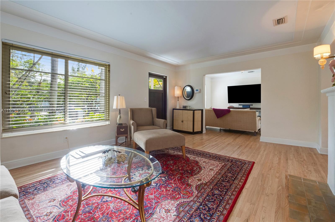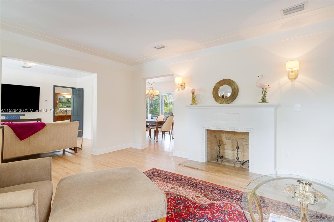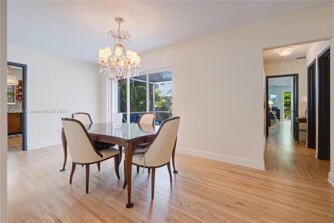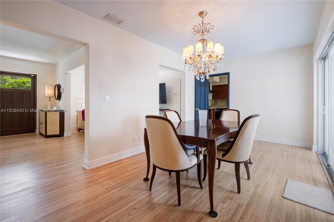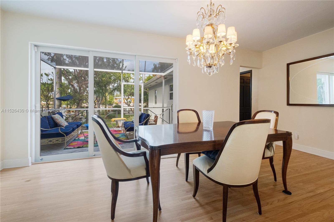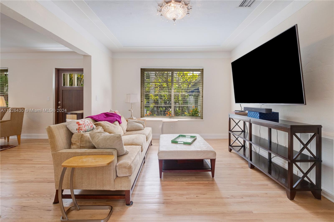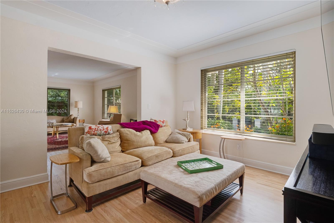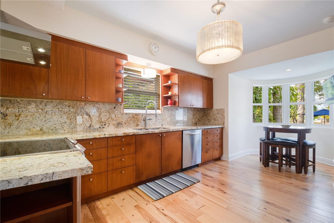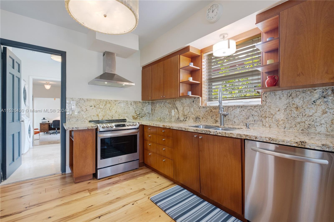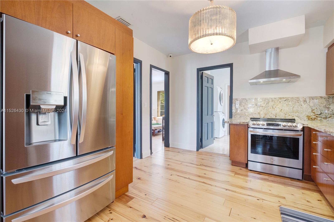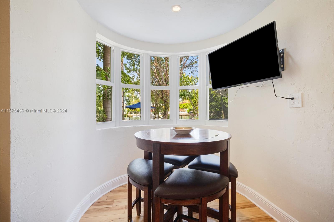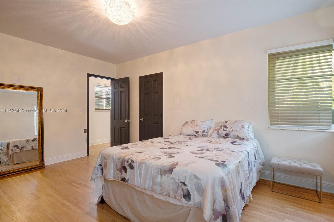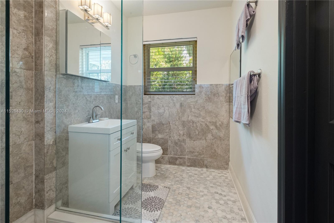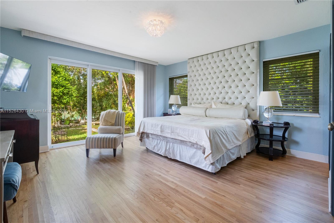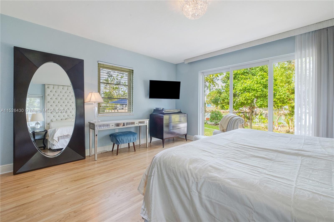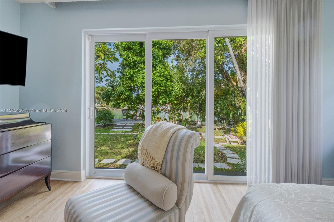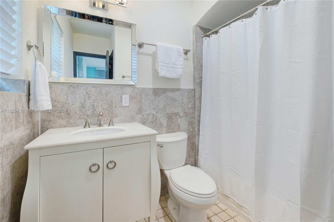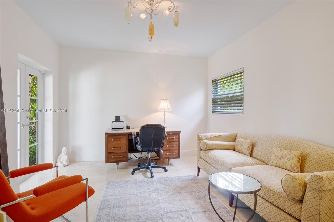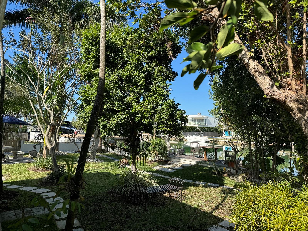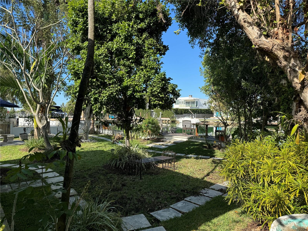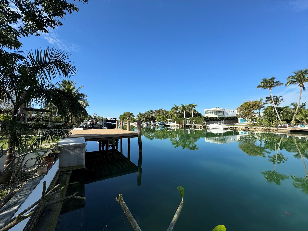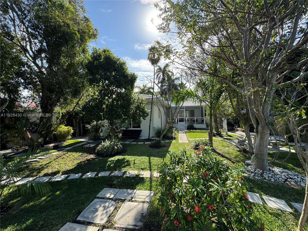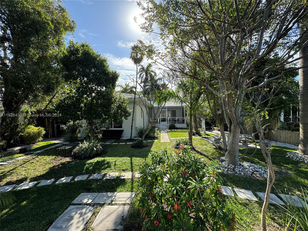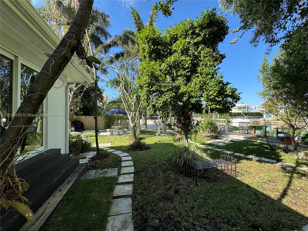Basics
- Bathrooms Full: 3
- Date added: Added 1 year ago
- Lot Size Units: Square Feet
- Category: Residential
- Type: Single Family Residence
- Status: Active
- Bedrooms: 3
- Bathrooms: 3
- Area: 2290 sq ft
- Year built: 1945
- MLS ID: A11526430
Description
-
Description:
63' of wide canal waterfront. This 1945 home sets the stage for an unparalleled coastal living experience. Designed by famed architect Joseph DeBrita, the home encompasses 3 bedrooms, 3 bathrooms & offers expansive indoor-outdoor living spaces & breathtaking water views that will leave you in awe. The newer impact sliding doors & windows ensure that the stunning surroundings are always on display & bathed in natural light. The verdant grounds & private iron-gated courtyard showcase lush gardens, hidden enclaves, statuesque trees, & private canal overlooks. Fireplace. Wooden floors. Newer roof, electricity & plumbing. Mudroom with separate outside entrance which could also be used as an office or maid's room. High elevation with large crawl space.
Show all description
Property Features
- Community Features: Clubhouse,Pool,Tennis Court(s)
- Exterior Features: Enclosed Porch,Fence,Porch,Patio,Room For Pool,Security/High Impact Doors
- Interior Features: Breakfast Area,Closet Cabinetry,Dining Area,Separate/Formal Dining Room,Eat-in Kitchen,Fireplace,Split Bedrooms
- Waterfront Features: Canal Access,Fixed Bridge,Navigable Water,Seawall
- Window Features: Blinds,Impact Glass
- Pool Features: None,Community
- Lot Features: Sprinklers Automatic,< 1/4 Acre
- Parking Features: Attached,Driveway,Garage,RV Access/Parking
- Appliances: Dishwasher,Electric Range,Refrigerator
- Architectural Style: Detached,One Story
- Construction Materials: Block
- Cooling: Central Air,Electric
- Cooling Y/N: 1
- Fireplace Y/N: 1
- Flooring: Wood
- Frontage Length: 63
- Heating: Central,Electric
- Heating Y/N: 1
- Sewer: Public Sewer
- View: Canal,Water
- View Y/N: 1
- Patio and Porch Features: Open,Patio,Porch,Screened
- Roof: Flat,Tile
- Waterfront Y/N: 1
- Water Source: Public
- Attached Garage Y/N: 1
Property details
- Builder Model: Wide Canal
- Total Building Area: 2322
- Direction Faces: Southwest
- Disclosures: Flood Plain Disclosure,Owner Is Listing Agent
- Subdivision Name: NORMANDY WATERWAY SUB
- Lot Size Square Feet: 8790
- Parcel Number: 02-32-10-010-0130
- Possession: Close Of Escrow,Immediately
- Lot Size Area: 8790
Location Details
- County Or Parish: Miami-Dade County
- Zoning Description: 0100
Fees & Taxes
- Tax Annual Amount: 9344
- Tax Year: 2023
- Tax Legal Description: NORMANDY WATERWAY SUB PB 40-60 LOT 20 BLK 19 LOT SIZE 61.470 X 143 COC 22403-0983 06 2003 1
Miscellaneous
- Public Survey Township: 2
- Public Survey Section: 10
- Year Built Details: Resale
- Virtual Tour URL: https://www.propertypanorama.com/instaview/mia/A11526430
Ask an Agent About This Home
This Single Family Residence property, built in 1945 and located in , is a Residential Real Estate listing and is available on Miami Luxury Homes. The property is listed at $2,290,000, has 3 beds bedrooms, 3 baths bathrooms, and has 2290 sq ft area.
