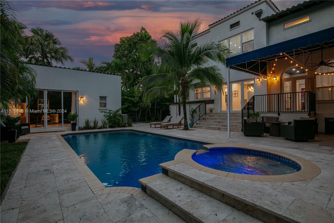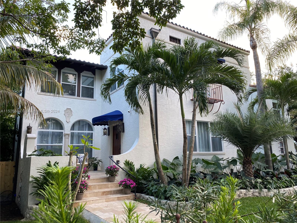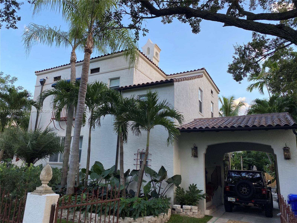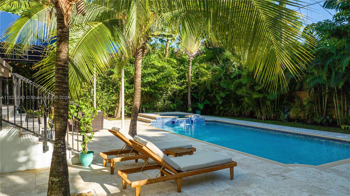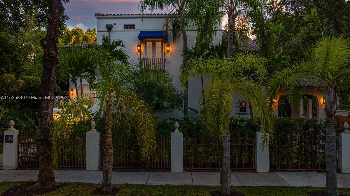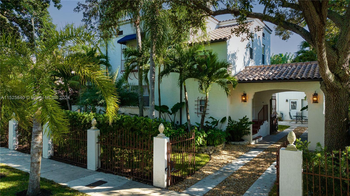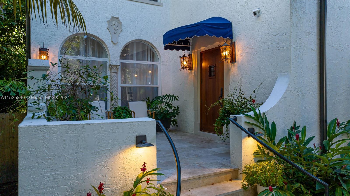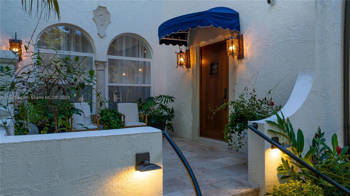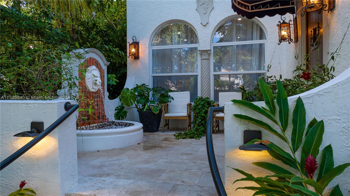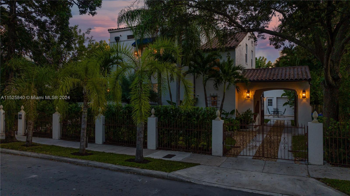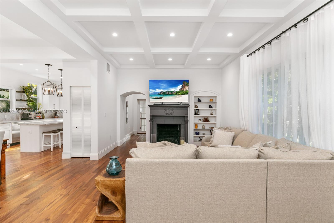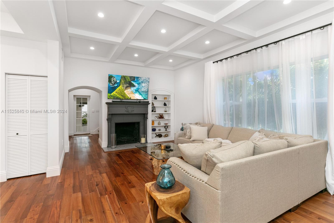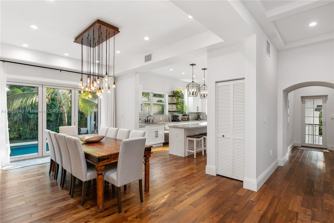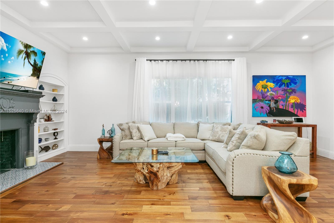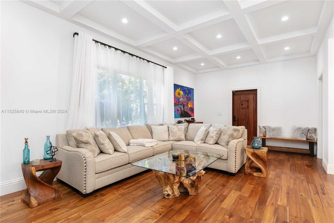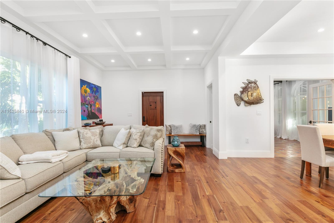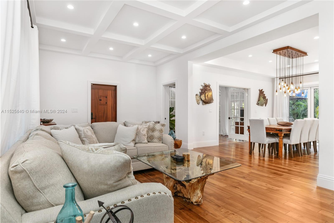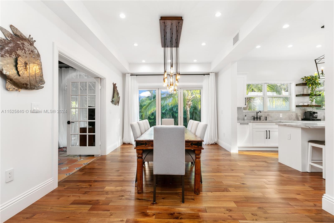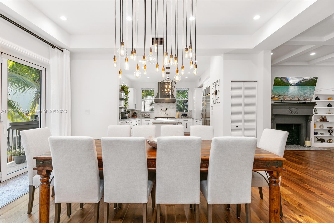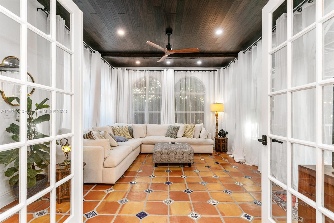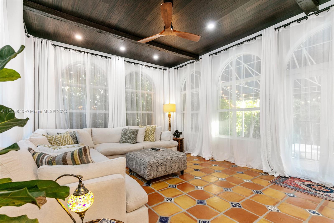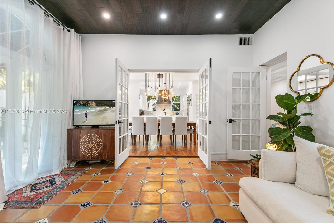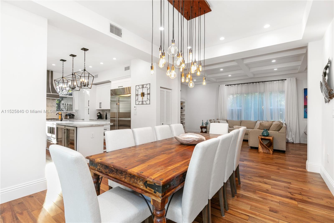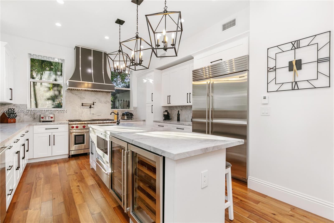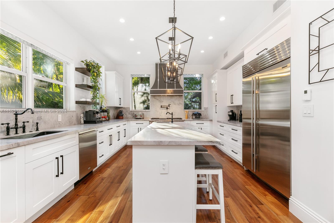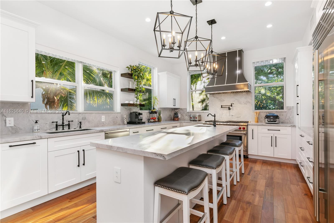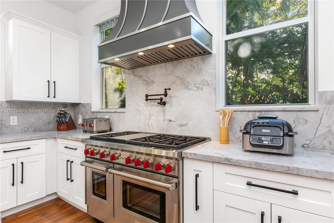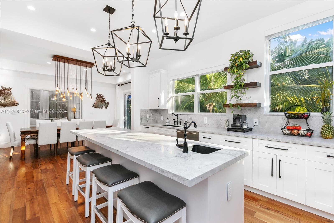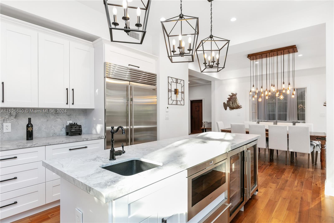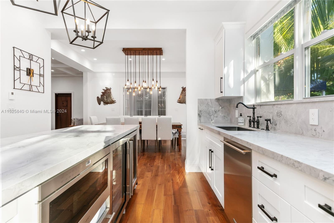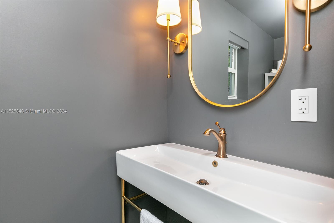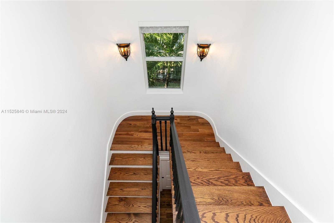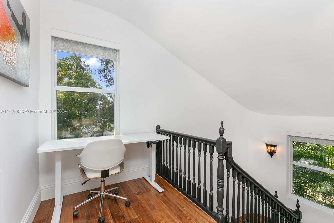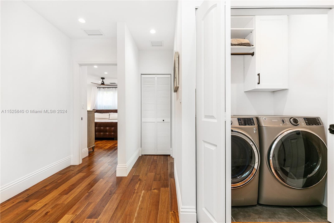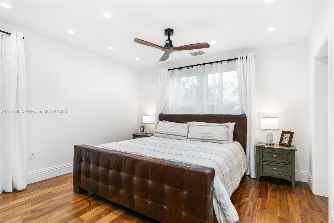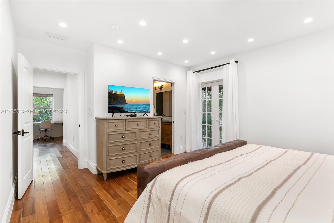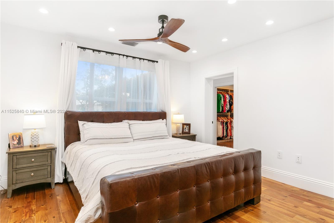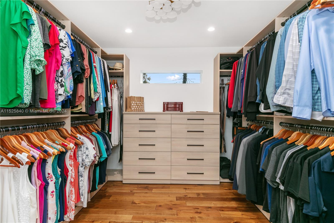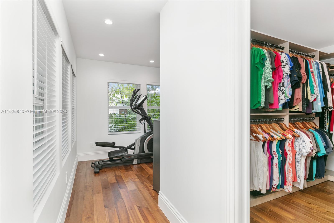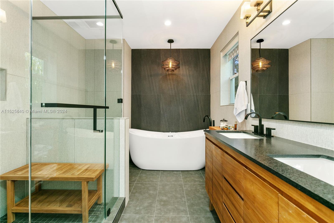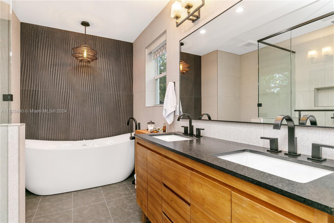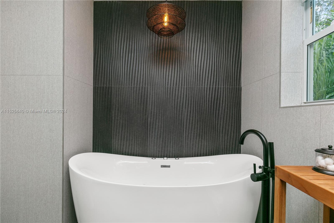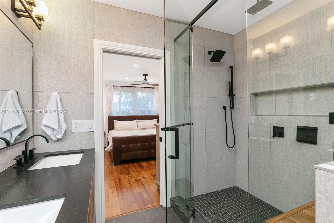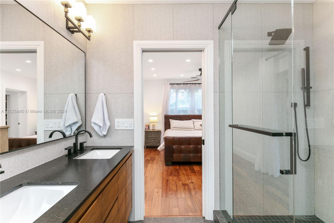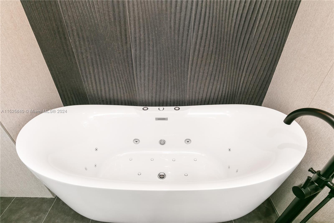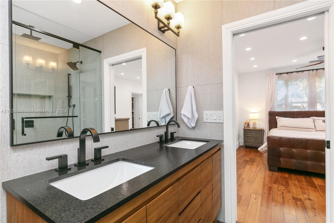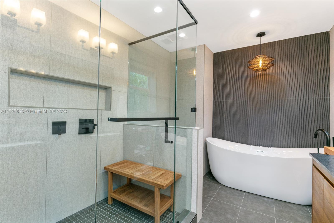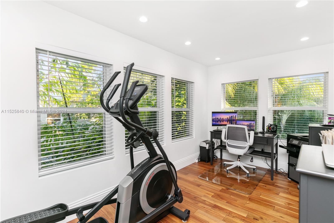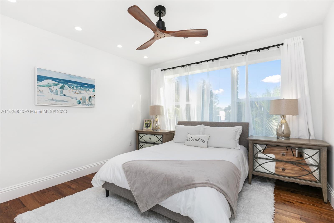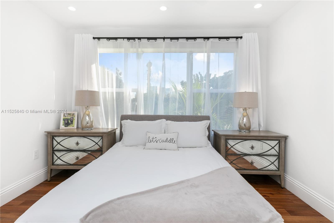Basics
- Bathrooms Half: 1
- Bathrooms Full: 3
- Date added: Added 6 months ago
- Lot Size Units: Square Feet
- Category: Residential
- Type: Single Family Residence
- Status: Active
- Bedrooms: 4
- Bathrooms: 4
- Area: 2852 sq ft
- Year built: 1926
- MLS ID: A11525840
Description
-
Description:
Step into luxury as you enter this fully remodeled home in the HOT historic Buena Vista East neighborhood! 3 beds and 2.5 baths in the main house and a studio with kitchenette and full bath in the NEW CONSTRUCTION cottage thatâs not on the tax card yet. The main home boasts a professional kitchen with 48â gas Wolf range, 48â Sub-Zero fridge, Cove d/w, 9' island with Wolf microwave and warming drawer, SubZero beverage and wine coolers. Impact windows and doors, including a 9â wide Euro-wall opening to the lush backyard and POOL! The cottage has a small garage for motorcycles, bikes, or extra storage. Fenced yard with motorized gate and well irrigation. Fantastic neighborhood, right next to the world-famous Design District, Midtown and Wynwood. 10 mins to the beach or airport. Agent/Owner
Show all description
Property Features
- Community Features: Home Owners Association,Street Lights,Sidewalks
- Exterior Features: Fence,Security/High Impact Doors,Lighting,Patio
- Interior Features: Bedroom on Main Level,Closet Cabinetry,Dining Area,Separate/Formal Dining Room,Dual Sinks,First Floor Entry,Fireplace,Jetted Tub,Pantry,Separate Shower
- Window Features: Blinds,Metal,Single Hung,Impact Glass
- Pool Features: Gunite,In Ground,Pool Equipment,Pool,Pool/Spa Combo
- Lot Features: < 1/4 Acre
- Parking Features: Attached Carport,Covered,Driveway,Guest,Garage Door Opener
- Spa Features: Gunite,In Ground
- Security Features: Security System Owned,Smoke Detector(s)
- Appliances: Some Gas Appliances,Dryer,Dishwasher,Disposal,Gas Range,Gas Water Heater,Microwave,Refrigerator,Washer
- Architectural Style: Detached,Two Story
- Carport Spaces: 1
- Carport Y/N: 1
- Construction Materials: Block
- Cooling: Central Air,Ceiling Fan(s),Electric
- Cooling Y/N: 1
- Covered Spaces: 1
- Fireplace Y/N: 1
- Flooring: Tile,Wood
- Furnished: Negotiable
- Heating: Central,Electric
- Heating Y/N: 1
- Spa Y/N: 1
- Sewer: Public Sewer
- View: None
- Patio and Porch Features: Patio
- Roof: Built-Up,Composition,Flat
- Water Source: Public
Property details
- Total Building Area: 3147
- Direction Faces: North
- Disclosures: Owner Is Listing Agent
- Subdivision Name: BILTMORE SUB
- Lot Size Square Feet: 7875
- Parcel Number: 01-31-24-024-0300
- Possession: Close Of Escrow
- Lot Size Area: 7875
Location Details
- County Or Parish: Miami-Dade County
- Zoning Description: 0104
Fees & Taxes
- Tax Annual Amount: 16736
- Tax Year: 2023
- Tax Legal Description: BILTMORE SUB PB 6-67 W1/2 LOT 10 & LOT 11 BLK 2 LOT SIZE SITE VALUE OR 17637-2358 0497 1 COC 25943-0693 08 2007 5
- Association Fee: 125
- Association Fee Frequency: Annually
Miscellaneous
- Public Survey Township: 1
- Public Survey Section: 24
- Year Built Details: Resale
- Virtual Tour URL: https://www.propertypanorama.com/instaview/mia/A11472784
Ask an Agent About This Home
This Single Family Residence property, built in 1926 and located in , is a Residential Real Estate listing and is available on Miami Luxury Homes. The property is listed at $2,995,000, has 4 beds bedrooms, 4 baths bathrooms, and has 2852 sq ft area.
