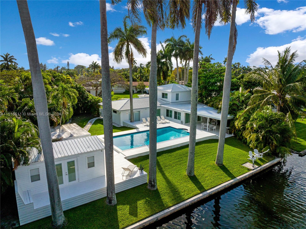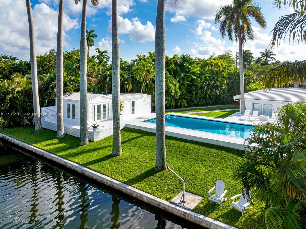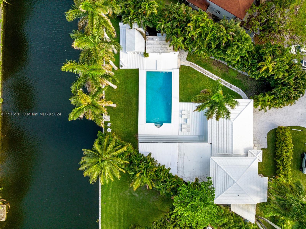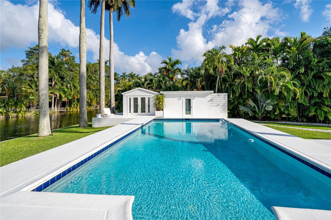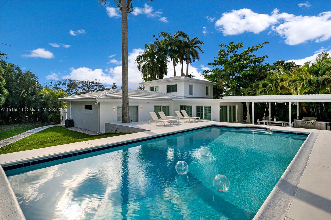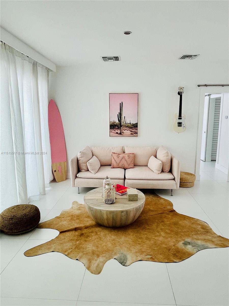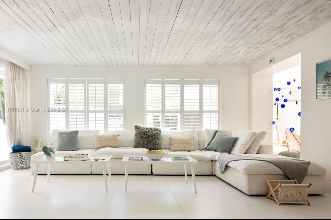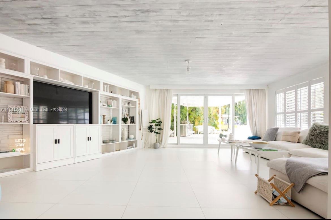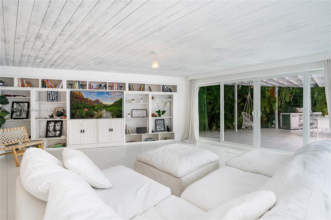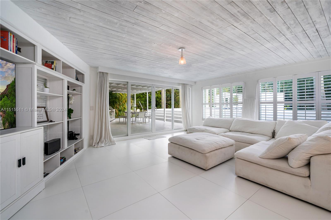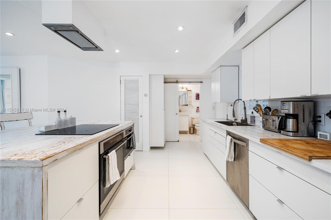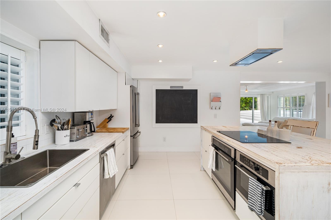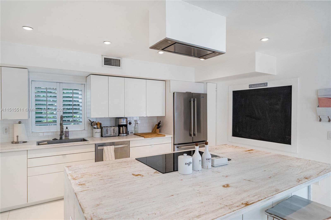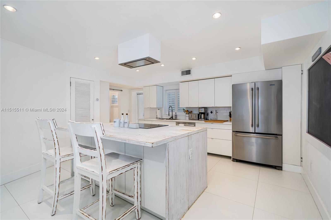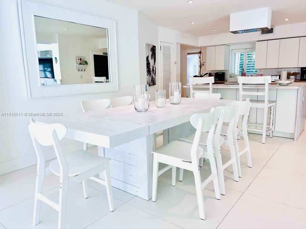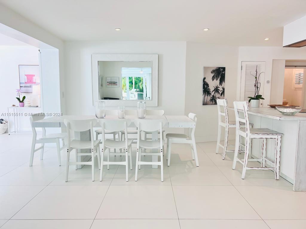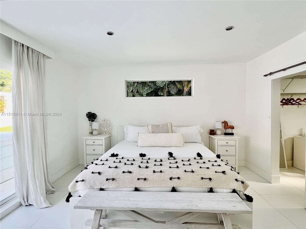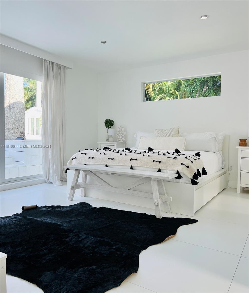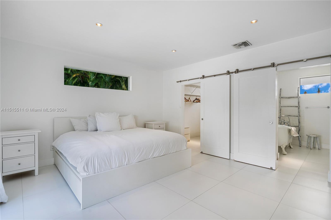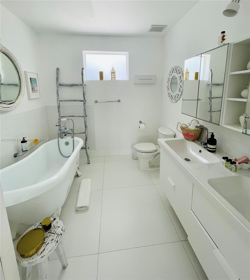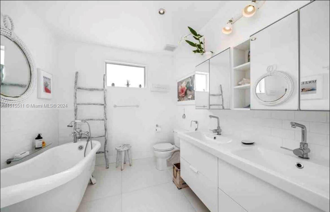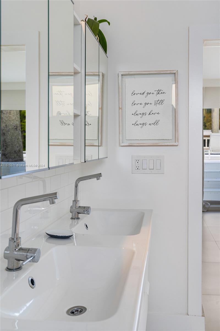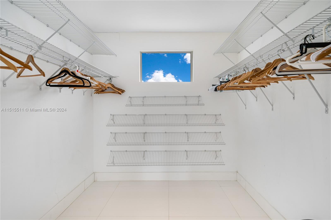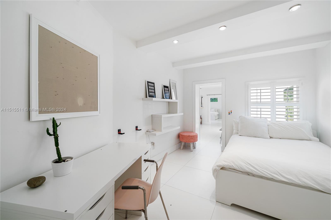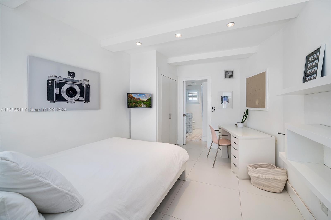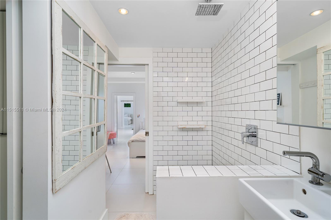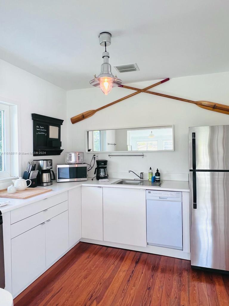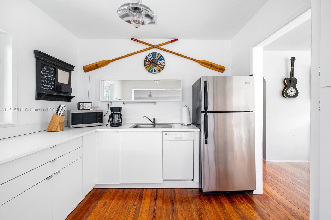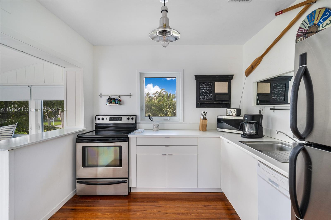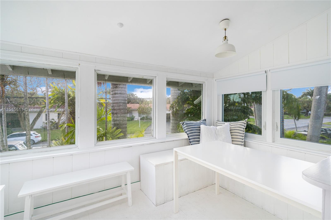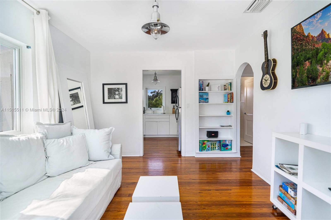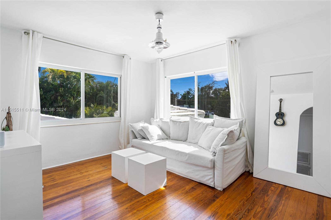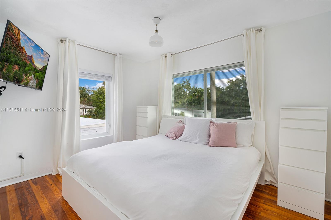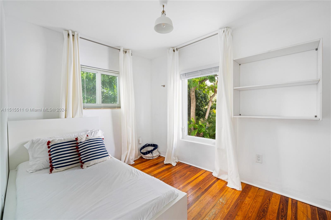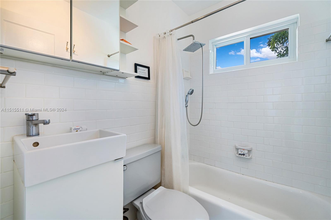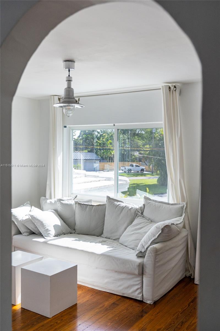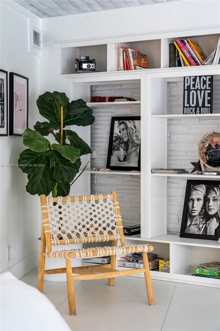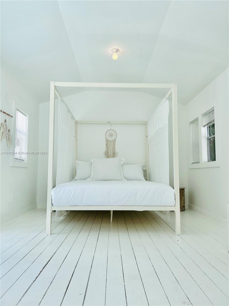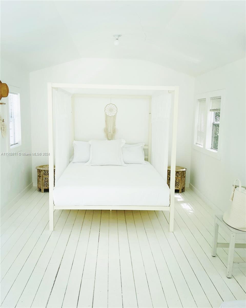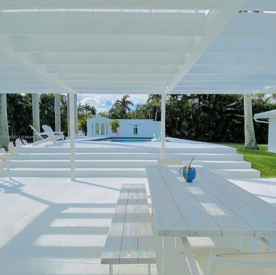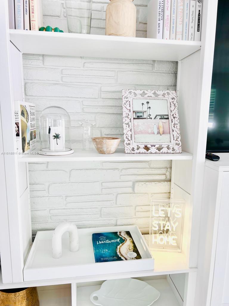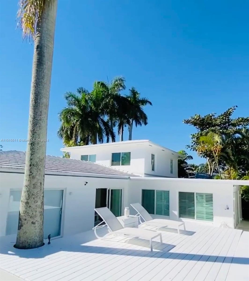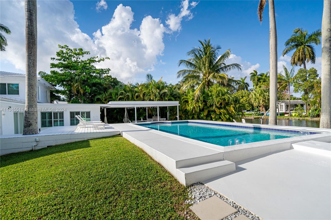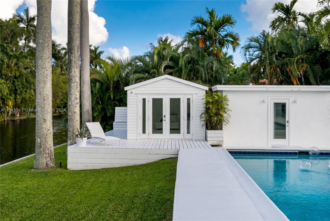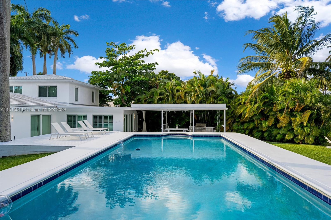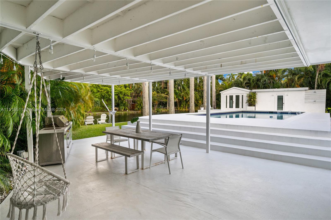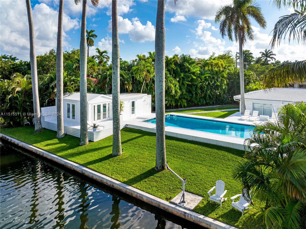11419 W Biscayne Canal Rd Miami FL 33161
Basics
- Bathrooms Full: 4
- Date added: Added 1 year ago
- Lot Size Units: Square Feet
- Category: Residential
- Type: Single Family Residence
- Status: Active
- Bedrooms: 6
- Bathrooms: 4
- Area: 2805 sq ft
- Year built: 1946
- MLS ID: A11515511
Description
-
Description:
Spectacular home on stunning grounds! This special home offers 3 bedroom 2 bathroom on the main floor, an additional 2 bedroom 1 bath on the 2nd floor & 1 bedroom 1 bath pool cottage for a total of 6 bedroom, 4 bath. This home can be either used as a single family home, or as multi family as it is also zoned for it. It offers an open floor plan, with large sliding glass doors that leads out to the magnificent outdoor pool area. huge deck and a very spacious covered dining area and 110 ft of canal front.The second floor is totally independent from the main house with its own entrance, its own kitchen, AC unit, living room, plus 2 bedroom 1 bathroom. It could be either rented or used for older kids, or in-laws. The pool cottage is air conditioned and has a full bathroom. It is a must see!!
Show all description
Property Features
- Community Features: Laundry Facilities
- Exterior Features: Awning(s),Barbecue,Deck,Fence,Security/High Impact Doors,Outdoor Shower
- Interior Features: Bedroom on Main Level,Second Floor Entry,First Floor Entry,Garden Tub/Roman Tub,Kitchen Island,Walk-In Closet(s)
- Waterfront Features: Canal Front,Other
- Pool Features: In Ground,Other,Pool
- Lot Features: 1/4 to 1/2 Acre Lot
- Parking Features: Detached Carport,Driveway,Detached,Garage
- Appliances: Dryer,Dishwasher,Electric Range,Disposal,Ice Maker,Microwave,Refrigerator,Self Cleaning Oven,Washer
- Architectural Style: Detached,Two Story,Duplex
- Carport Spaces: 3
- Carport Y/N: 1
- Construction Materials: Block
- Cooling: Central Air
- Cooling Y/N: 1
- Covered Spaces: 3
- Flooring: Ceramic Tile,Wood
- Frontage Length: 120
- Furnished: Negotiable
- Heating: Central
- Heating Y/N: 1
- Sewer: Septic Tank
- View: Canal
- View Y/N: 1
- Patio and Porch Features: Deck
- Roof: Barrel
- Waterfront Y/N: 1
- Water Source: Other
Property details
- Total Building Area: 3656
- Direction Faces: West
- Disclosures: Owner Is Listing Agent
- Subdivision Name: YANCEY SUB
- Lot Size Square Feet: 16500
- Parcel Number: 30-22-31-023-0350
- Possession: Closing & Funding
- Lot Size Area: 16500
Location Details
- County Or Parish: Miami-Dade County
- Zoning Description: 0100
Fees & Taxes
- Tax Annual Amount: 23765
- Tax Year: 2023
- Tax Legal Description: 31 52 42 YANCEY SUB PB 46-9 LOT 2 & BEG AT SE COR LOT 2 W TO SW COR LOT 2 S20FT E TO POB BLK 5 LOT SIZE 110.000 X 150 OR 14350-3224 1289 1
Miscellaneous
- Public Survey Township: 30
- Public Survey Section: 31
- Year Built Details: Resale
- Virtual Tour URL: https://www.propertypanorama.com/instaview/mia/A11515511
Ask an Agent About This Home
This Single Family Residence property, built in 1946 and located in , is a Residential Real Estate listing and is available on Miami Luxury Homes. The property is listed at $2,290,000, has 6 beds bedrooms, 4 baths bathrooms, and has 2805 sq ft area.
