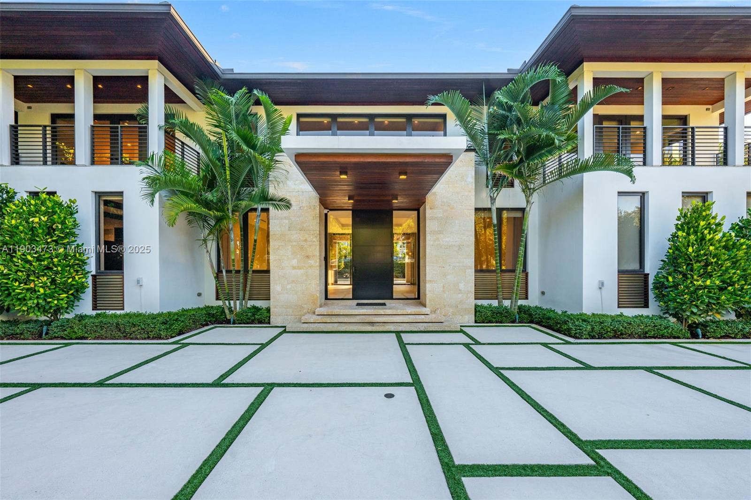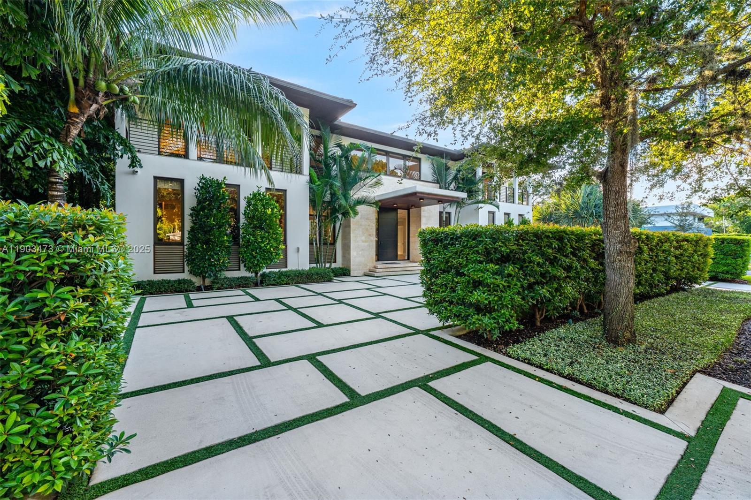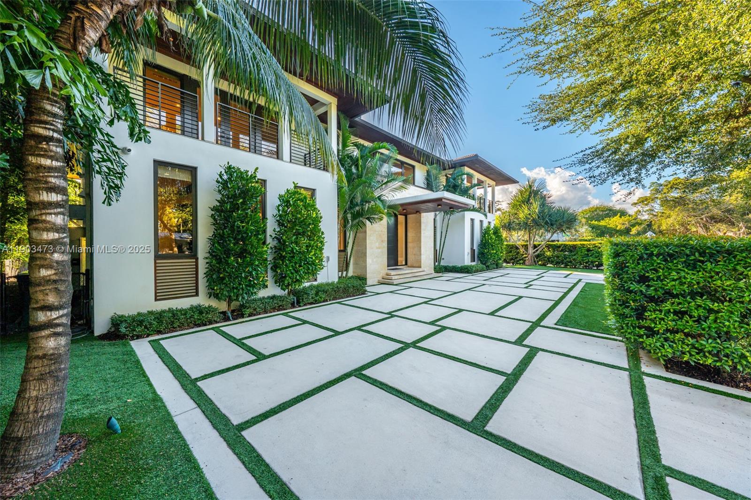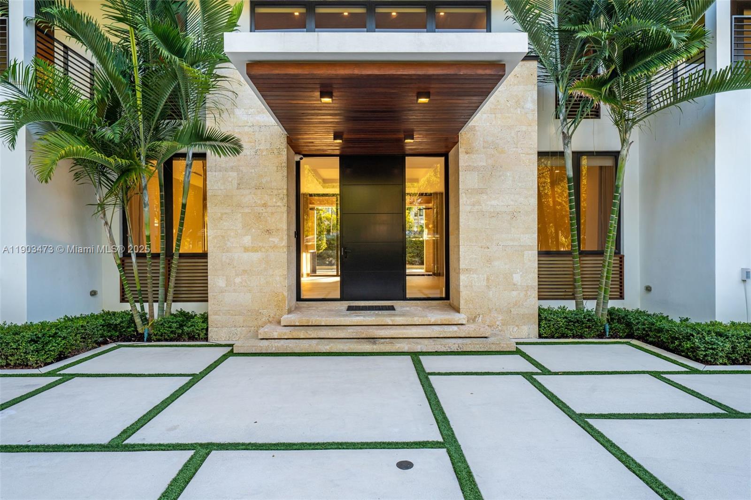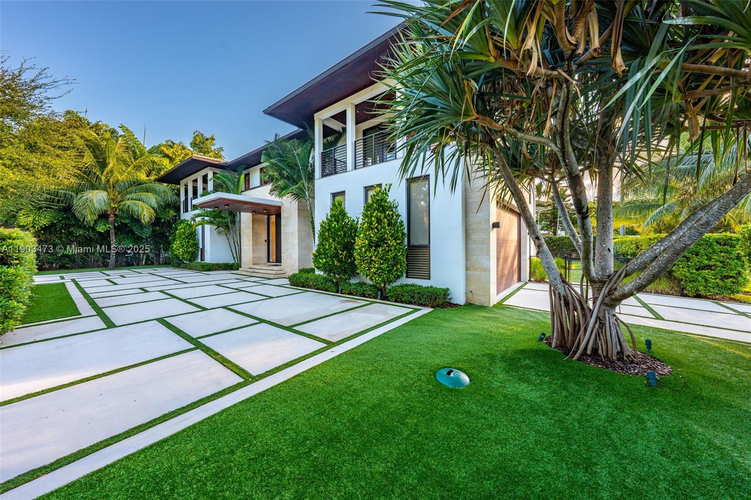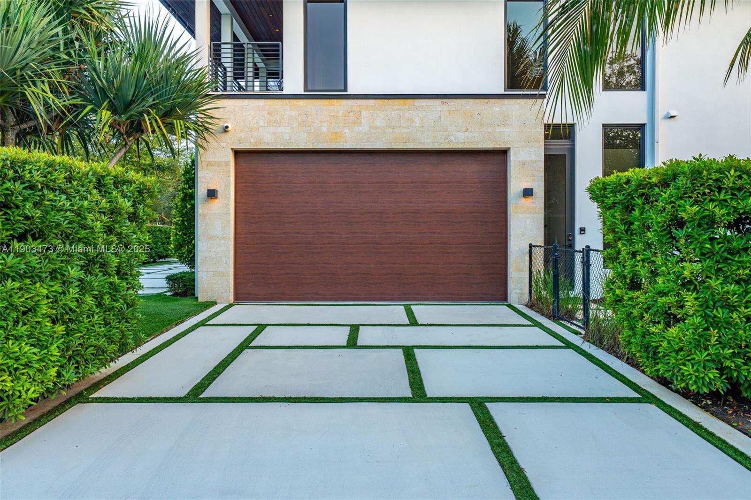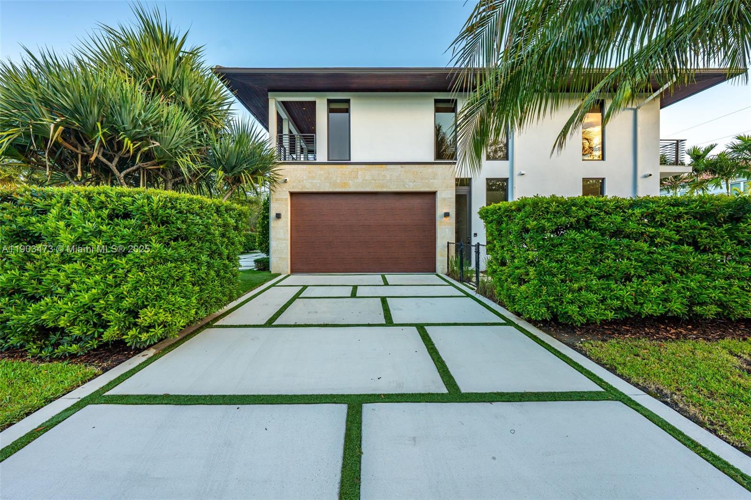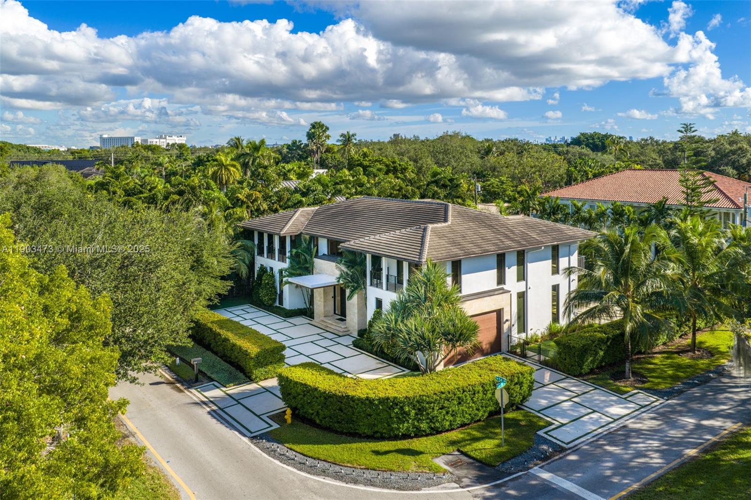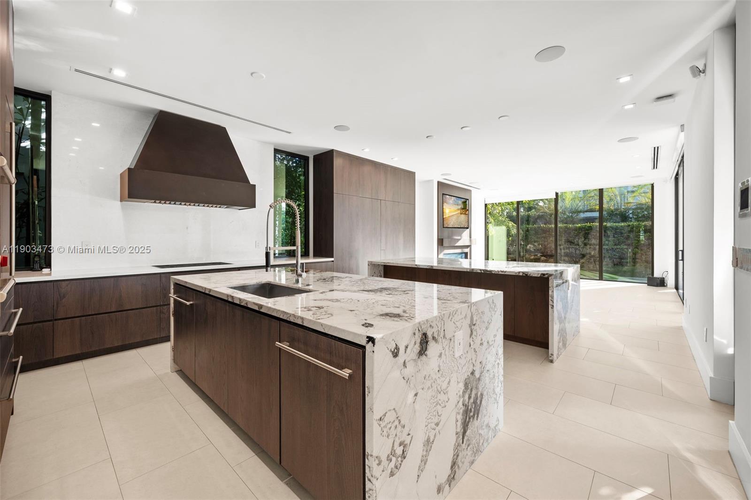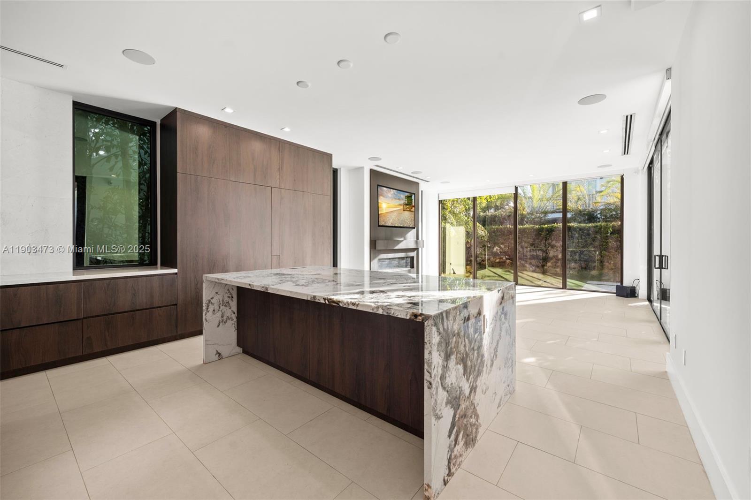Basics
- Date added: Added 19 hours ago
- Category: Residential
- Type: SingleFamilyResidence
- Status: Active
- Bedrooms: 5
- Bathrooms: 6
- Half baths: 1
- Total rooms: 0
- Floors: 2
- Area: 5730 sq ft
- Lot size: 12500, 12500 sq ft
- Year built: 2020
- View: Garden,Pool
- Subdivision Name: HIGH PINES REV PLAT OF 2N
- County: Miami-Dade
- MLS ID: A11903473
Description
-
Description:
HIGH PINES REV PLAT PB 31-57 S100FT OF W1/2 TR 14 SAME AS LOTS 13 & 14 BLK 14 LOT SIZE 100.000 X 125 OR 16411-2471 0694 1 Modern elegance meets timeless sophistication in the heart of High Pines! Built in 2020 on a rare 12,500 SF corner lot, this stunning 7,564 total SF estate offers 5 bedrooms, 6 baths, and an impeccable blend of style and function. Thoughtfully designed with refined architectural details, the home features a private elevator, wine cellar, executive office, generator, striking Koi pond & outdoor oasis with pool, summer kitchen & covered patio. Expansive living spaces with floor-to-ceiling glass doors and soaring ceilings create seamless indoor-outdoor flow, while multiple balconies offer serene views. Every inch showcases exquisite craftsmanship and custom finishes. Perfectly situated on one of High Pines’ most coveted streets—just moments from South Miami, Coral Gables, and Coconut Grove
Show all description
Location
- Directions: Please use GPS or Waze. Located on the Northeast corner of 54th Avenue and 76th Street in High Pines.
Building Details
Amenities & Features
- Pool Features: InGround,Other,PoolEquipment,Pool
- Parking Features: Attached,CircularDriveway,Driveway,Garage,GarageDoorOpener
- Security Features: SmokeDetectors
- Patio & Porch Features: Patio
- Accessibility Features: AccessibleElevatorInstalled
- Roof: Flat,Tile
- Utilities: CableAvailable
- Window Features: Blinds,ImpactGlass
- Cooling: CentralAir,CeilingFans,Electric
- Exterior Features: Fence,Lighting,Other,Patio,SecurityHighImpactDoors
- Fireplace Features: Decorative
- Furnished: Unfurnished
- Heating: Central,Electric
- Interior Features: BreakfastBar,Bidet,BuiltInFeatures,BedroomOnMainLevel,ClosetCabinetry,DualSinks,FirstFloorEntry,Fireplace,HighCeilings,LivingDiningRoom,Other,UpperLevelPrimary,WalkInClosets,Elevator
- Appliances: Dryer,Dishwasher,ElectricRange,ElectricWaterHeater,Freezer,Disposal,Microwave,Refrigerator,Washer
Nearby Schools
- Middle Or Junior School: Ponce De Leon
- Elementary School: Sunset
- High School: Coral Gables
Expenses, Fees & Taxes
- Tax Annual Amount: $49,654
- Tax Year: 2025
Miscellaneous
- List Office Name: Brown Harris Stevens
- Listing Terms: Cash,Conventional
- Community Features: StreetLights,Sidewalks
- Direction Faces: West
Ask an Agent About This Home
This SingleFamilyResidence property, built in 2020 and located in , is a Residential Real Estate listing and is available on Miami Luxury Homes. The property is listed at $5,850,000, has 5 beds bedrooms, 6 baths bathrooms, and has 5730 sq ft area.
