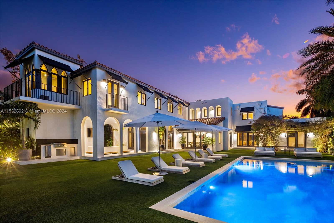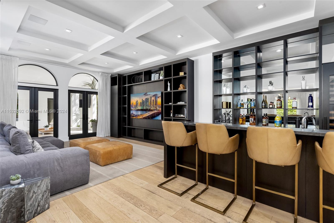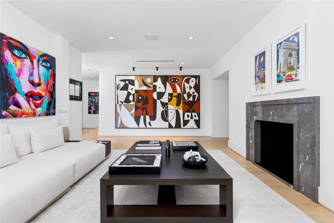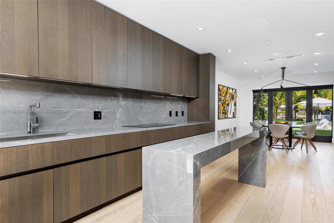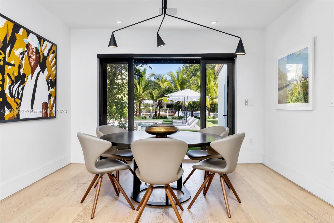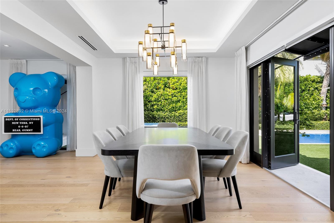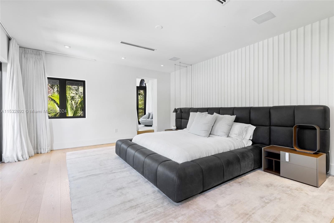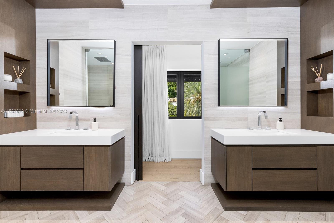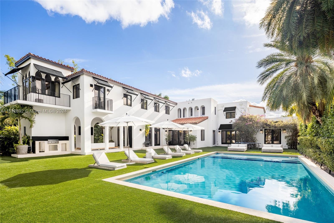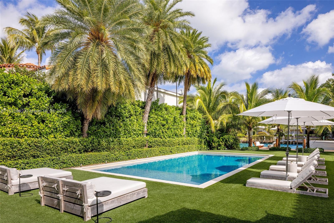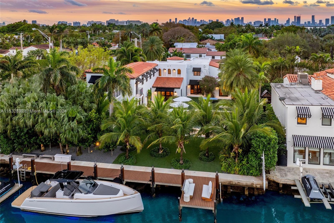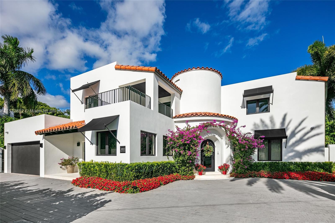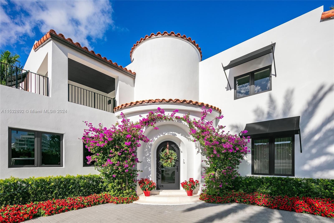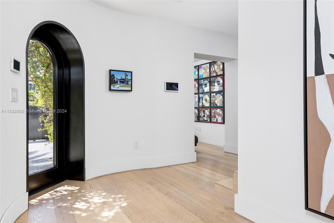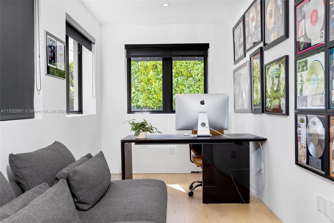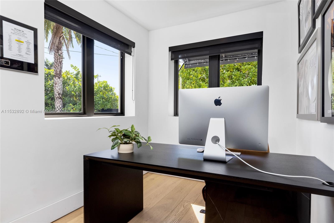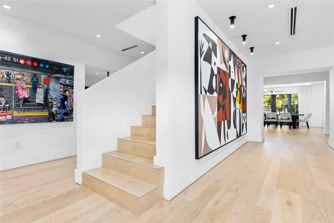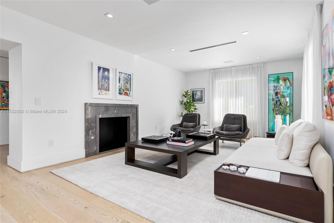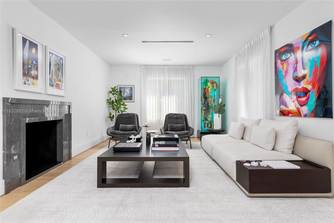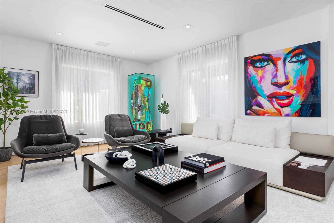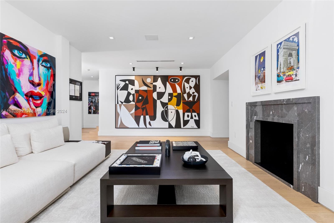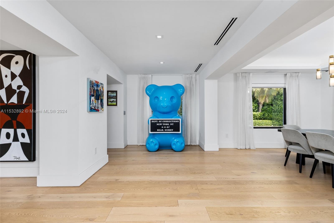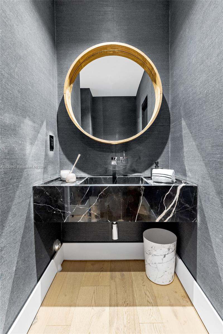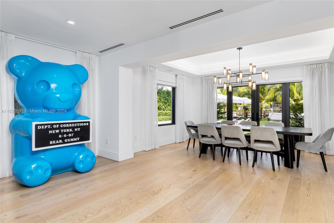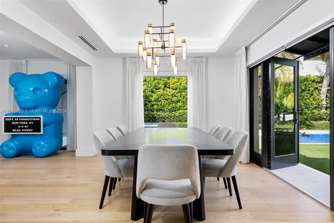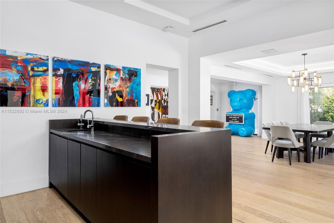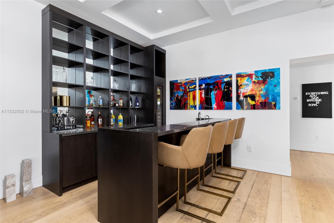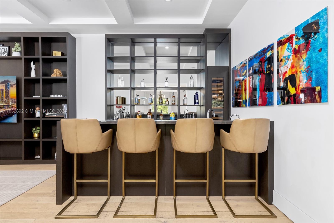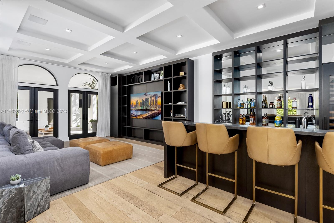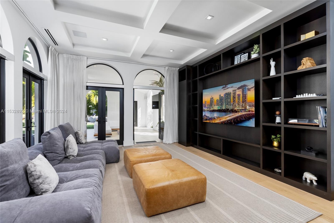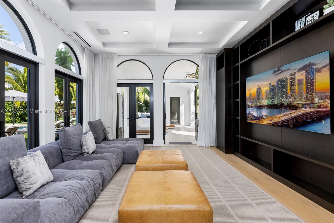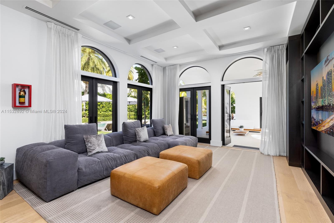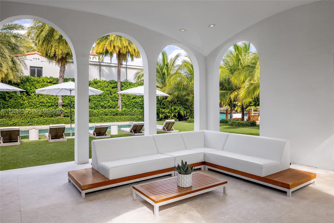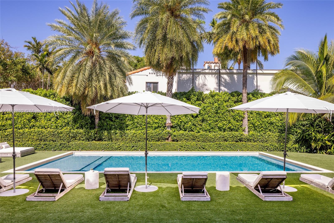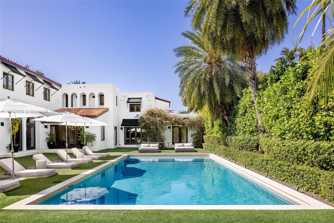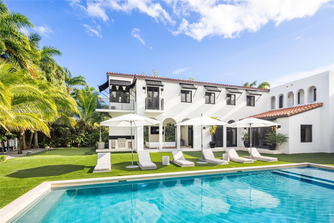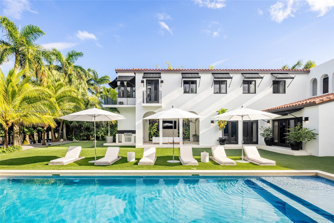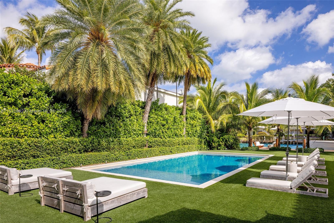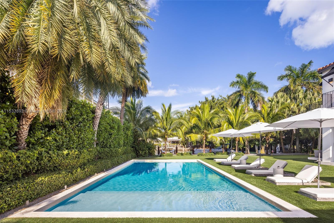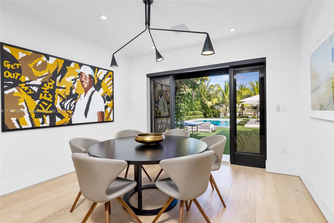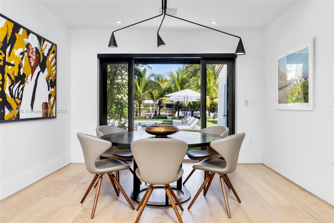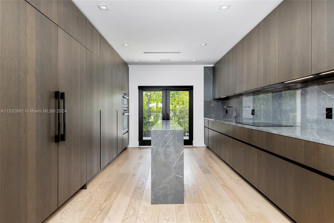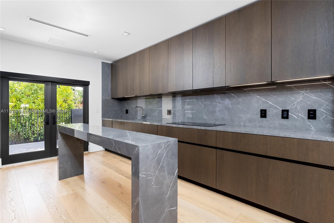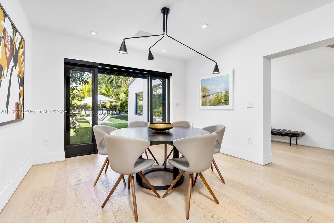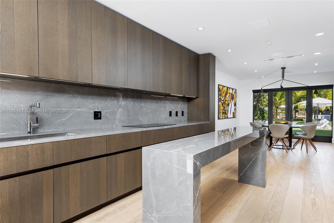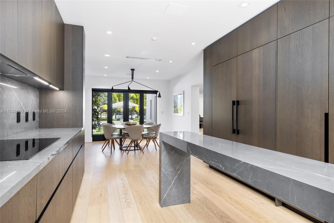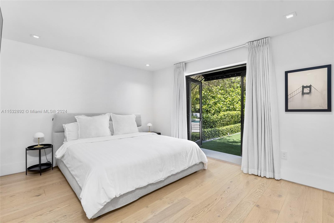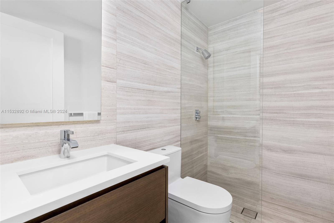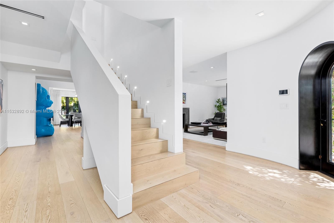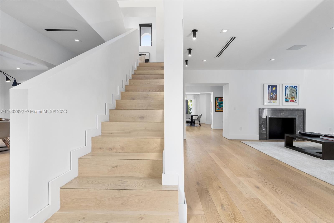Basics
- Bathrooms Half: 1
- Bathrooms Full: 5
- Date added: Added 2 years ago
- Lot Size Units: Square Feet
- Category: Residential
- Type: Single Family Residence
- Status: Active
- Bedrooms: 5
- Bathrooms: 6
- Area: 5863 sq ft
- Year built: 1929
- MLS ID: A11532892
Description
-
Description:
Dive into bliss at 1221 W 48th Street nestled on 100 FT of waterfront! Fully-renovated, $350k+ in upgrades, move-in ready & can be fully turnkey. Modern Mediterranean villa boasts 5 beds/5.5 baths + an office. Oak floors, arched doorways & windows unveil water views. Gather by the fireplace or entertain in the TV lounge w/ a built-in bar, ice maker, fridge & sink. Chef's kitchen features Miele appliances & marble countertops. Primary suite includes dual walk-in closets, reading nook, dual vanities & oversized soaking tub. French doors blur the lines between interior & exterior spaces. Auto-blinds offer privacy & light control. Fire up the cabana BBQ w/ ice maker or play on the pro putting green. Outdoor cabana w/ shower. 2-car garage. New dock w/ shore power can accommodate a 70 FT yacht.
Show all description
Property Features
- Community Features: Street Lights,Sidewalks
- Door Features: French Doors
- Exterior Features: Barbecue,Deck,Security/High Impact Doors,Lighting,Outdoor Grill,Other,Patio,Awning(s)
- Interior Features: Built-in Features,Bedroom on Main Level,Breakfast Area,Convertible Bedroom,Dining Area,Separate/Formal Dining Room,Dual Sinks,French Door(s)/Atrium Door(s),First Floor Entry,Fireplace,Kitchen Island,Other,Sitting Area in Primary,Separate Shower,Upper Level Primary,Bar,Walk-In Closet(s)
- Waterfront Features: Bay Front,Canal Front,Ocean Access
- Window Features: Arched,Blinds,Drapes,Impact Glass
- Pool Features: Heated,Other,Pool
- Lot Features: Corner Lot,1/4 to 1/2 Acre Lot
- Parking Features: Attached,Driveway,Garage,Other
- Security Features: Smoke Detector(s)
- Appliances: Dryer,Dishwasher,Electric Range,Disposal,Ice Maker,Microwave,Other,Refrigerator,Washer
- Architectural Style: Detached,Two Story
- Construction Materials: Block
- Cooling: Central Air
- Cooling Y/N: 1
- Covered Spaces: 2
- Fireplace Features: Decorative
- Flooring: Marble,Other,Wood
- Frontage Length: 100
- Furnished: Negotiable
- Garage Spaces: 2
- Garage Y/N: 1
- Heating: Central
- Heating Y/N: 1
- Sewer: Public Sewer
- View: Bay,Canal,Other,Pool,Water
- View Y/N: 1
- Patio and Porch Features: Deck,Patio
- Roof: Spanish Tile
- Waterfront Y/N: 1
- Water Source: Public
- Attached Garage Y/N: 1
Property details
- Total Building Area: 6805
- Direction Faces: South
- Subdivision Name: NAUTILUS SUB
- Lot Size Square Feet: 16000
- Parcel Number: 02-32-22-011-0510
- Possession: Close Of Escrow
- Road Surface Type: Paved
- Road Frontage Type: City Street
- Lot Size Area: 16000
- Property Condition: Updated/Remodeled
Location Details
- County Or Parish: Miami-Dade County
- Zoning Description: 0100
Fees & Taxes
- Tax Annual Amount: 153627
- Tax Year: 2023
- Tax Legal Description: NAUTILUS SUB PB 8-95 LOTS 3 & 4 BLK 2 LOT SIZE 100.000 X 160 OR 13208-0604 0287 1 COC 23249-3185 02 2005 1
Miscellaneous
- Public Survey Township: 2
- Public Survey Section: 22
- Year Built Details: Resale
- Virtual Tour URL: https://my.matterport.com/show/?m=YgJJDiR3du4&mls=1
Ask an Agent About This Home
This Single Family Residence property, built in 1929 and located in , is a Residential Real Estate listing and is available on Miami Luxury Homes. The property is listed at $11,950,000, has 5 beds bedrooms, 6 baths bathrooms, and has 5863 sq ft area.
