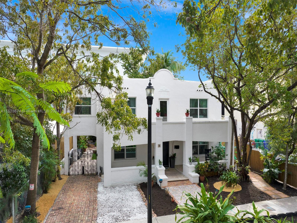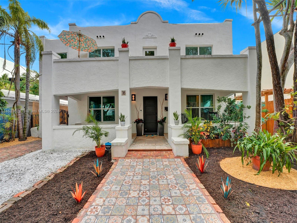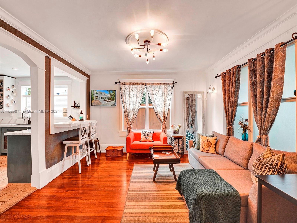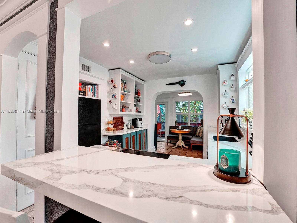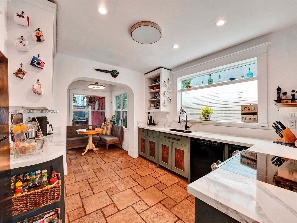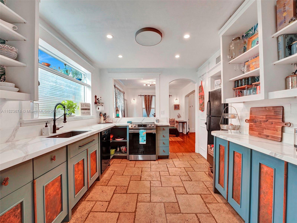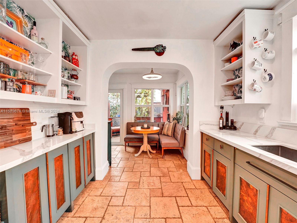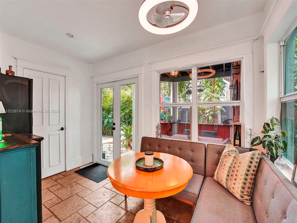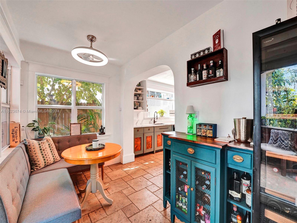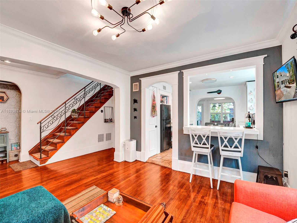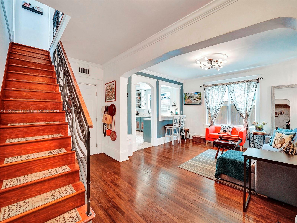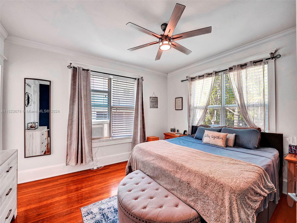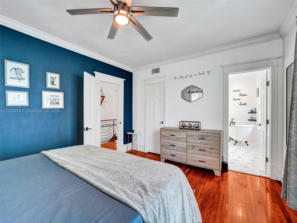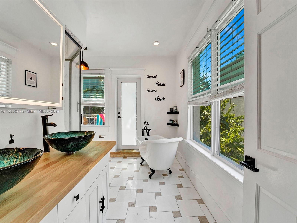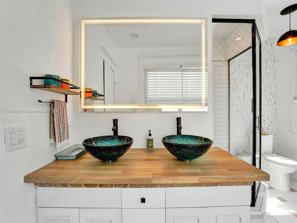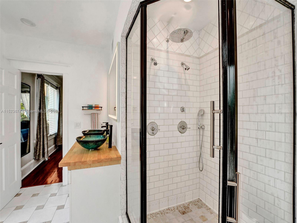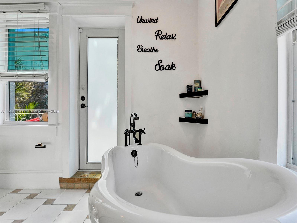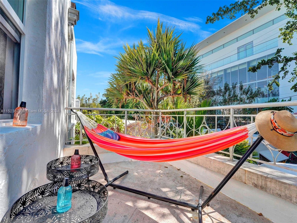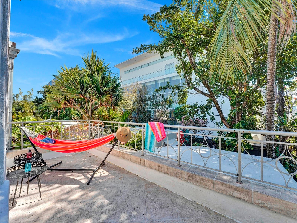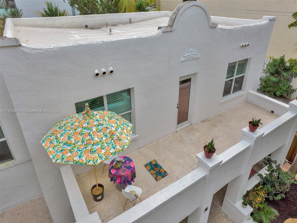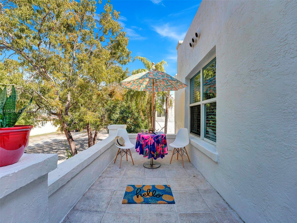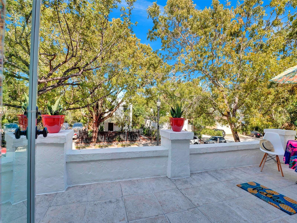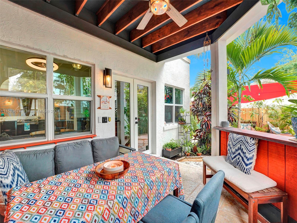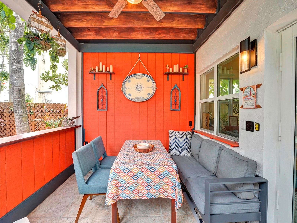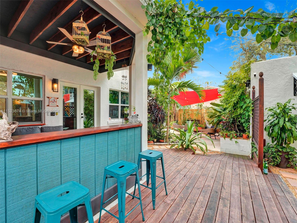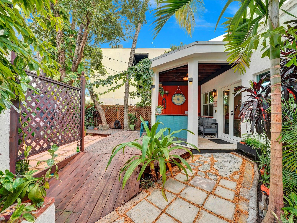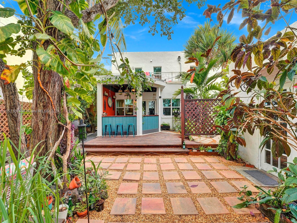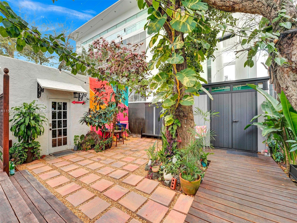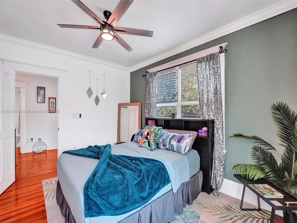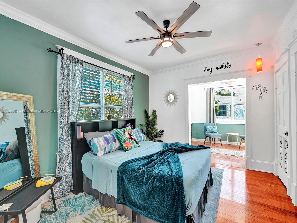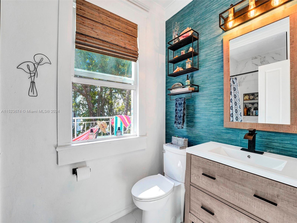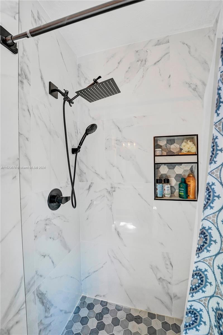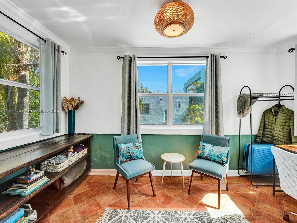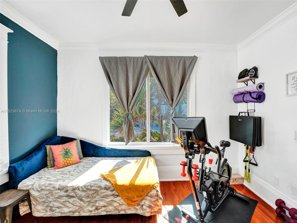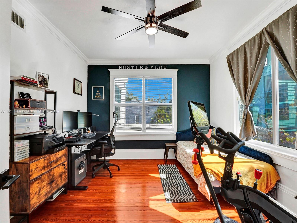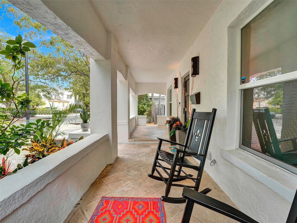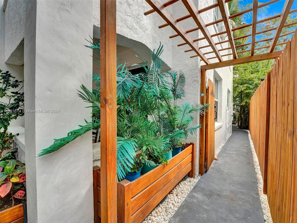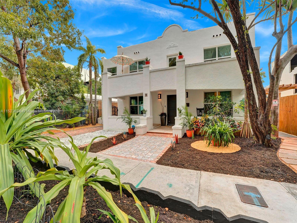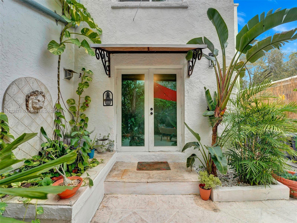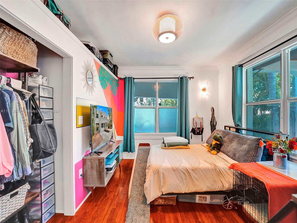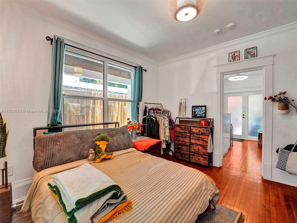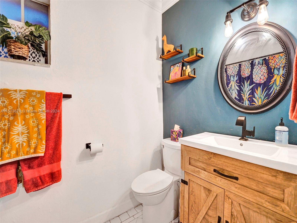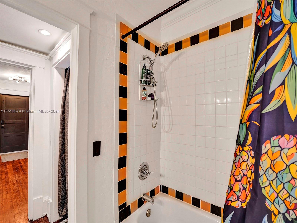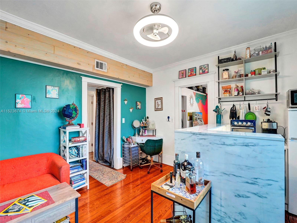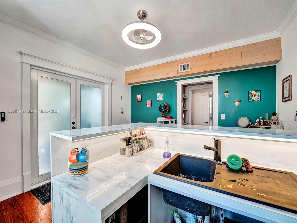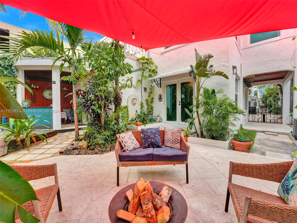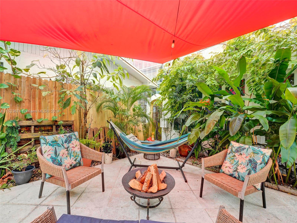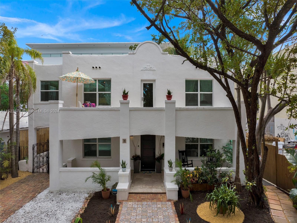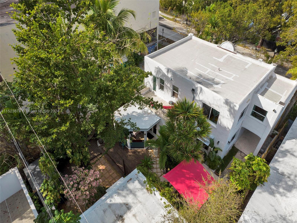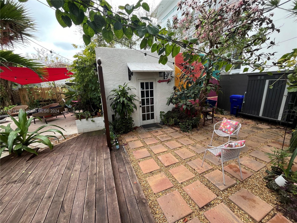Basics
- Bathrooms Full: 3
- Date added: Added 10 months ago
- Lot Size Units: Square Feet
- Category: Residential
- Type: Single Family Residence
- Status: Active
- Bedrooms: 5
- Bathrooms: 3
- Area: 2760 sq ft
- Year built: 1924
- MLS ID: A11523674
Description
-
Description:
OVER 3000 TOTAL SFT FRENCH COUNTRY MEETS RENOVATED CONTEMPORARY! Very cozy Spanish home exactly 1 block N of the Design District. Hard to decide the favorite part of this Spanish style chateaux w/ 9th ceilings, impact windows, crowned molding, HW floors with endless charm & character. It could be the renovatd kit with new quartz counters & breakfast bar? Perhaps you prefer the 180sft covered porch? Possibly the 100sft covered deck in the lush backyard? Or coffee on the 217sft open balcony above the porch? Wait, how about sipping whiskey in your hammock on the private terrace off the primary suite? BOOM! BOTH the Private 350 sft cottage and 400 sft efficiency has BR, LR, full bath, kitchenette & separate entrances for a total of 3 units. Open House Sat Feb 10, from 11-3pm. Park 3 cars.
Show all description
Property Features
- Community Features: Other,Street Lights,Sidewalks
- Exterior Features: Balcony,Deck,Fence,Porch,Patio,Room For Pool,Shed
- Interior Features: Wet Bar,Breakfast Bar,Bedroom on Main Level,Breakfast Area,Dual Sinks,First Floor Entry,High Ceilings,Living/Dining Room,Split Bedrooms,Separate Shower,Upper Level Primary,Bar,Workshop
- Window Features: Blinds,Drapes,Impact Glass
- Pool Features: None
- Lot Features: Rectangular Lot,< 1/4 Acre
- Parking Features: Driveway
- Security Features: Security Guard
- Appliances: Dryer,Dishwasher,Refrigerator,Washer
- Architectural Style: Detached,Two Story,Spanish/Mediterranean
- Carport Spaces: 1
- Carport Y/N: 1
- Construction Materials: Block
- Cooling: Central Air,Ceiling Fan(s)
- Cooling Y/N: 1
- Covered Spaces: 1
- Flooring: Other
- Furnished: Negotiable
- Heating: Central
- Heating Y/N: 1
- Pets Allowed: No Pet Restrictions,Yes
- Sewer: Public Sewer
- View: Garden
- Patio and Porch Features: Balcony,Deck,Open,Patio,Porch
- Roof: Concrete,Flat,Other,Tile
- Water Source: Public
- Utilities: Cable Available
Property details
- Builder Model: BUENA VISTA AREA
- Total Building Area: 3144
- Direction Faces: South
- Subdivision Name: BILTMORE SUB
- Lot Size Square Feet: 5000
- Parcel Number: 01-31-24-024-1240
- Possession: Closing & Funding,Close Of Escrow
- Lot Size Area: 5000
Location Details
- County Or Parish: Miami-Dade County
- Zoning Description: 0104
Fees & Taxes
- Tax Annual Amount: 20126
- Tax Year: 2023
- Tax Legal Description: BILTMORE SUB PB 6-67 LOT 10 BLK 8 LOT SIZE 50 X 100 OR 21024-19/21132-2799 1102 4
- Association Fee Frequency: Monthly
Miscellaneous
- Public Survey Township: 1
- Public Survey Section: 24
- Year Built Details: Resale
- Virtual Tour URL: https://www.propertypanorama.com/instaview/mia/A11523674
Ask an Agent About This Home
This Single Family Residence property, built in 1924 and located in , is a Residential Real Estate listing and is available on Miami Luxury Homes. The property is listed at $2,000,000, has 5 beds bedrooms, 3 baths bathrooms, and has 2760 sq ft area.
