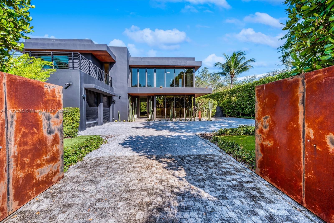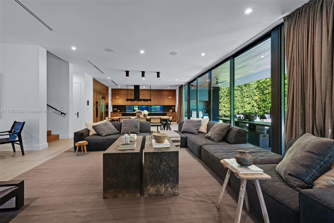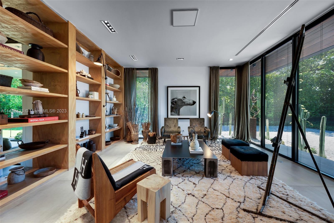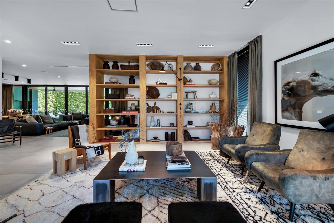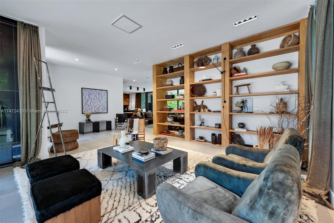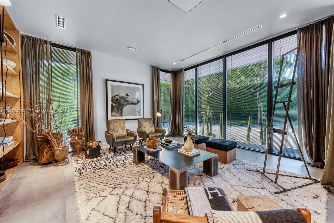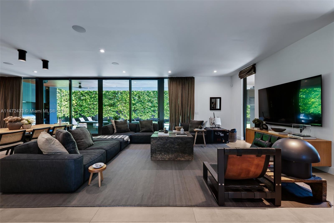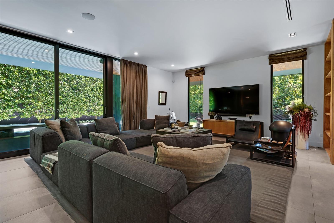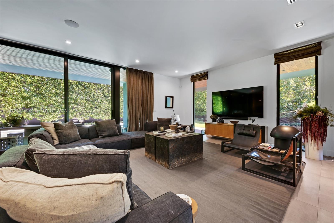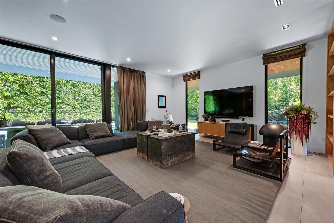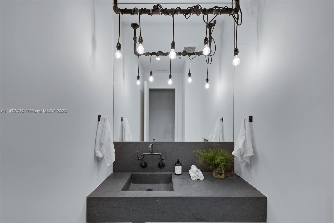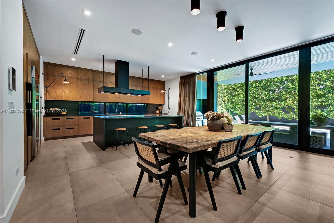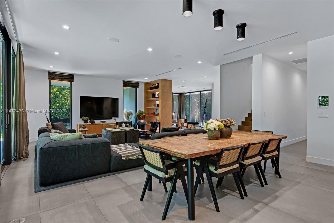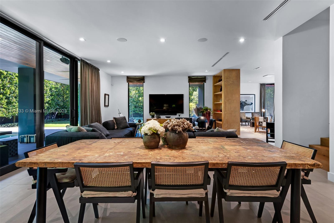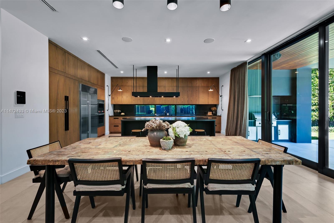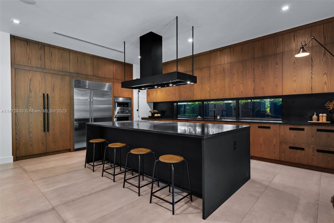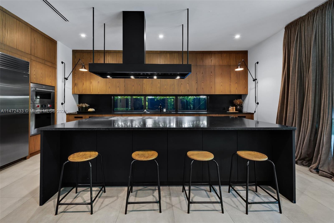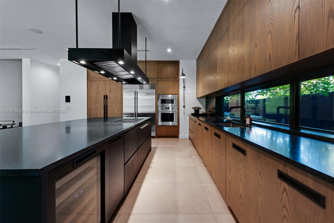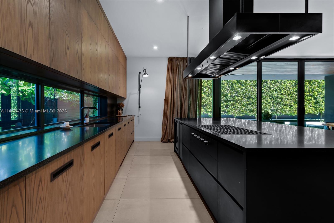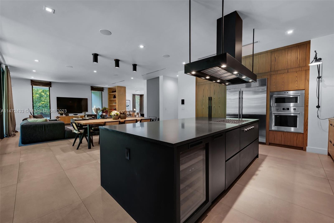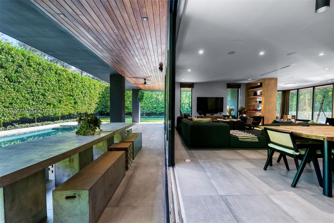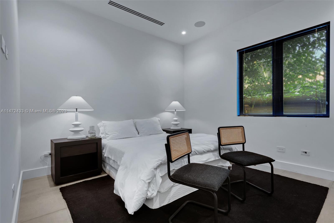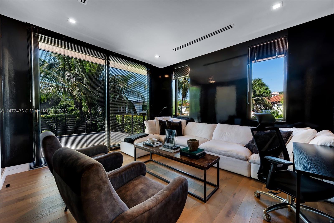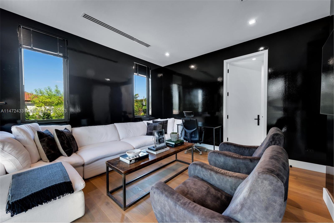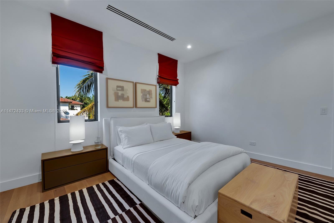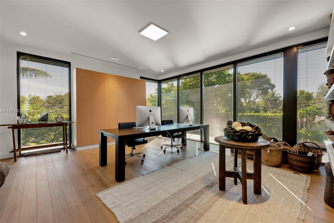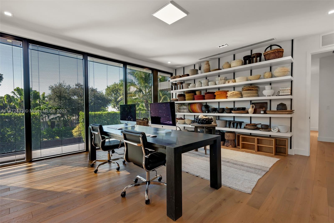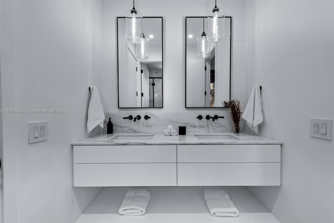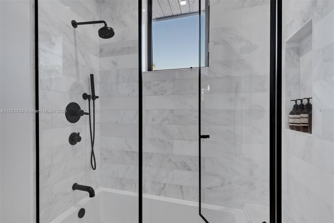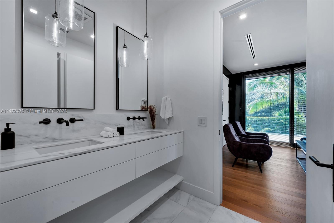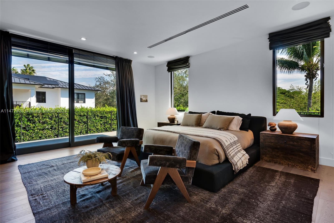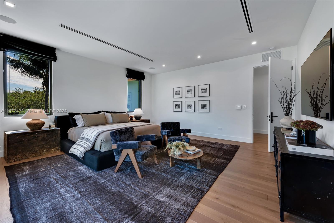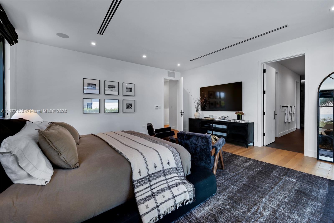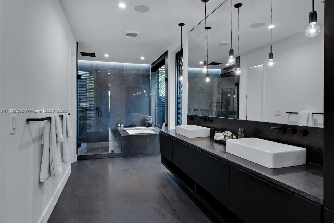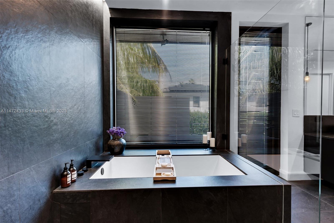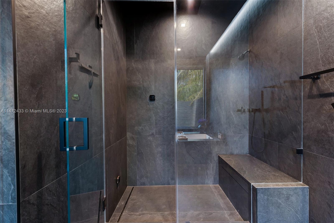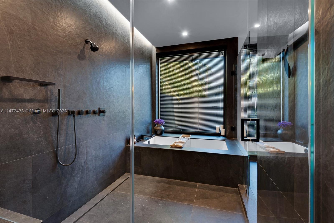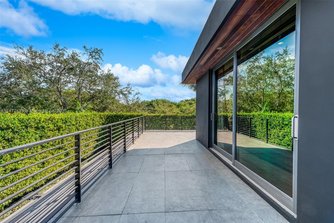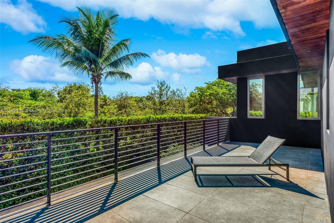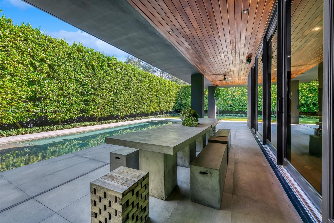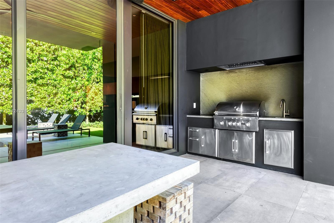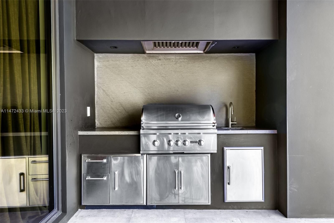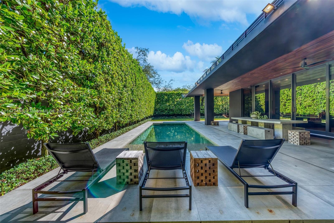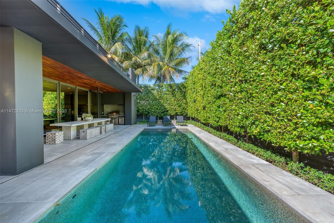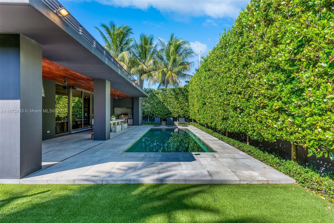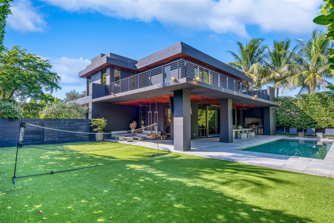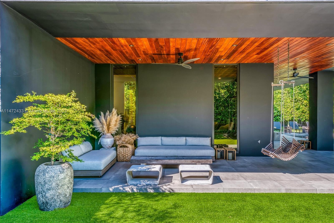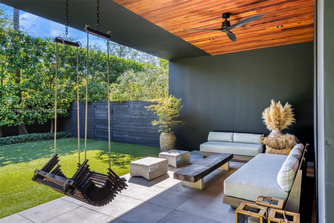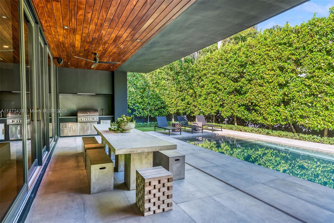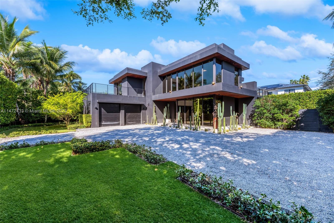Basics
- Bathrooms Half: 2
- Bathrooms Full: 3
- Date added: Added 2 years ago
- Lot Size Units: Square Feet
- Category: Residential
- Type: Single Family Residence
- Status: Active
- Bedrooms: 5
- Bathrooms: 5
- Area: 4789 sq ft
- Year built: 2019
- MLS ID: A11472433
Description
-
Description:
Exquisite modern home in the heart of High Pines. This designer residence features impeccable finishes and details throughout. Contemporary and spacious open floorplan with 4 bedrooms + huge office upstairs that can be converted into 5th bedroom ; 3 full & 2 half baths and a gym. Master bedroom opens to spacious terrace and features a spa-like bathroom along with a big walk in closet. Thoughtfully designed with no expenses spared. The backyard features a large covered terrace with built-in summer kitchen, lounge area and pool all perfect for entertaining. Fully gated and landscaped for the utmost privacy.
Show all description
Property Features
- Community Features: Other
- Exterior Features: Balcony,Barbecue,Lighting,Outdoor Grill,Porch,Patio,Security/High Impact Doors
- Interior Features: Built-in Features,Bedroom on Main Level,Breakfast Area,Closet Cabinetry,Dual Sinks,Entrance Foyer,Eat-in Kitchen,First Floor Entry,High Ceilings,Kitchen Island,Living/Dining Room,Upper Level Primary,Walk-In Closet(s)
- Window Features: Drapes,Impact Glass
- Pool Features: In Ground,Pool
- Lot Features: 1/4 to 1/2 Acre Lot,Sprinklers Automatic
- Parking Features: Attached,Driveway,Garage,Guest
- Security Features: Fire Sprinkler System,Smoke Detector(s)
- Appliances: Some Gas Appliances,Built-In Oven,Dryer,Dishwasher,Electric Water Heater,Disposal,Gas Range,Microwave,Refrigerator,Washer
- Architectural Style: Detached,Other
- Construction Materials: Block
- Cooling: Central Air
- Cooling Y/N: 1
- Covered Spaces: 2
- Flooring: Ceramic Tile,Wood
- Garage Spaces: 2
- Garage Y/N: 1
- Heating: Central,Electric
- Heating Y/N: 1
- Pets Allowed: Conditional,Yes
- Sewer: Public Sewer,Septic Tank
- View: Pool
- Patio and Porch Features: Balcony,Open,Patio,Porch
- Roof: Concrete
- Water Source: Other
- Attached Garage Y/N: 1
- Utilities: Cable Available
Property details
- Total Building Area: 5735
- Direction Faces: West
- Subdivision Name: HIGH PINES REV PLAT OF 2N
- Lot Size Square Feet: 10875
- Parcel Number: 30-41-31-019-1090
- Possession: Closing & Funding
- Lot Size Area: 10875
Location Details
- County Or Parish: Miami-Dade County
- Zoning Description: 0100
Fees & Taxes
- Tax Annual Amount: 35311
- Tax Year: 2022
- Tax Legal Description: HIGH PINES REV PLAT OF 2ND AMD PL S87FT OF W1/2 TR 12 PB 31-57 LOT SIZE 87.000 X 125 OR 16267-2713 0294 1 COC 22390-2020 06 2004 1
- Association Fee Frequency: Monthly
Miscellaneous
- Public Survey Township: 30
- Public Survey Section: 31
- Year Built Details: Resale
- Virtual Tour URL: https://www.zillow.com/view-imx/0e508e1a-de3b-41ce-8ba7-5f8b6ba5d19e?setAttribution=mls&wl=true&initialViewType=pano
Ask an Agent About This Home
This Single Family Residence property, built in 2019 and located in , is a Residential Real Estate listing and is available on Miami Luxury Homes. The property is listed at $5,450,000, has 5 beds bedrooms, 5 baths bathrooms, and has 4789 sq ft area.
