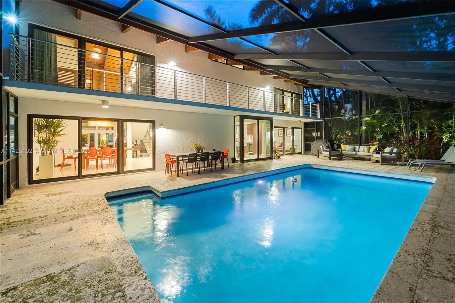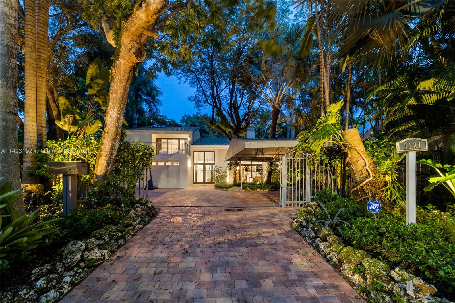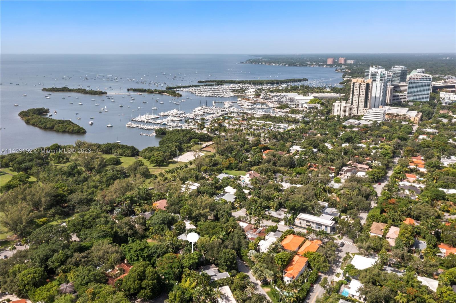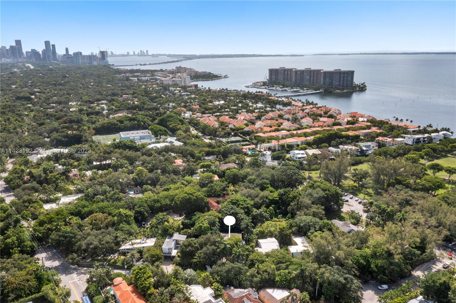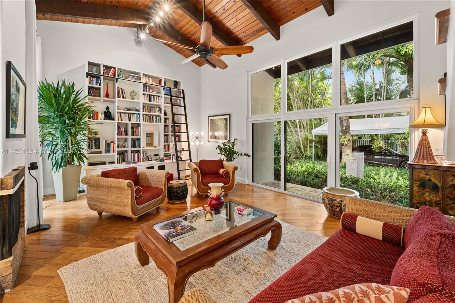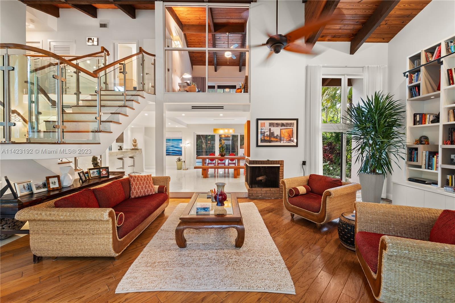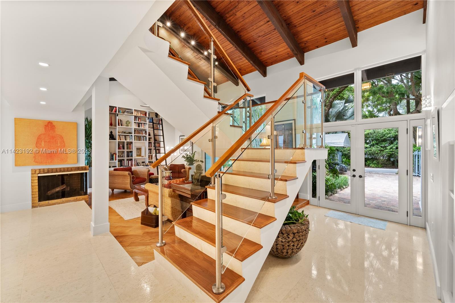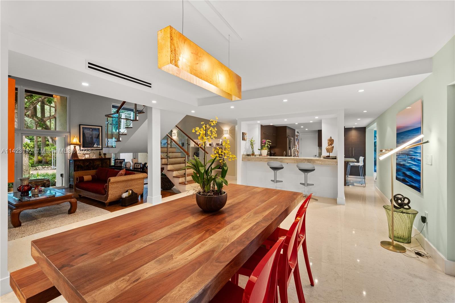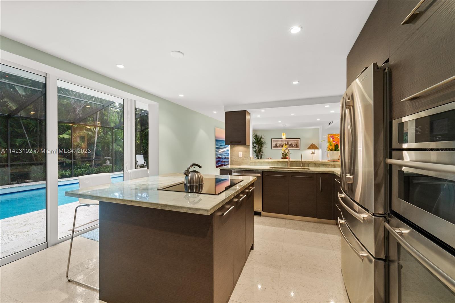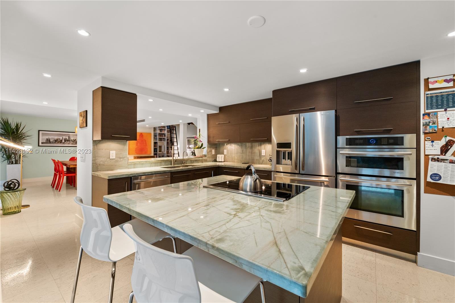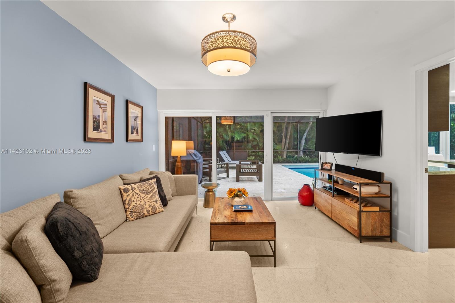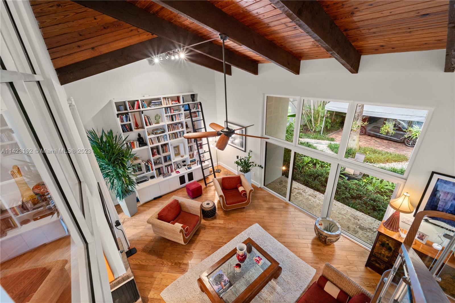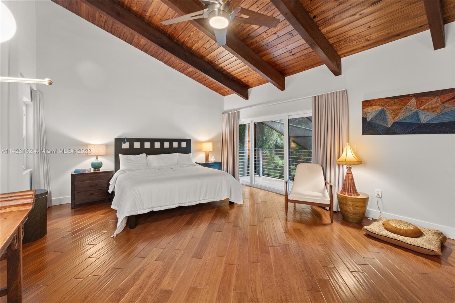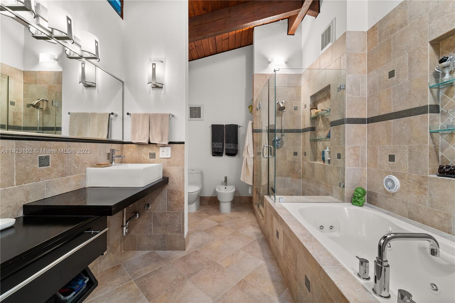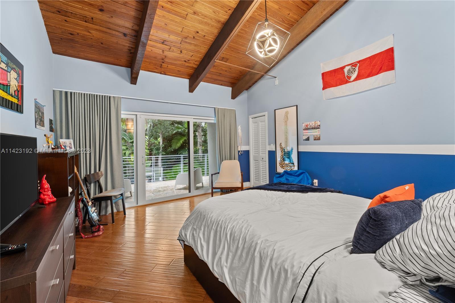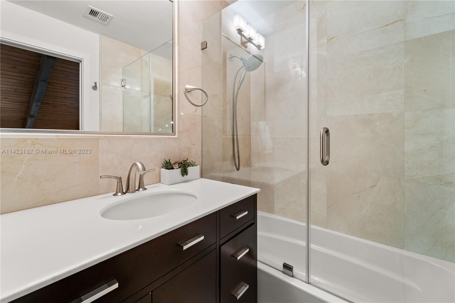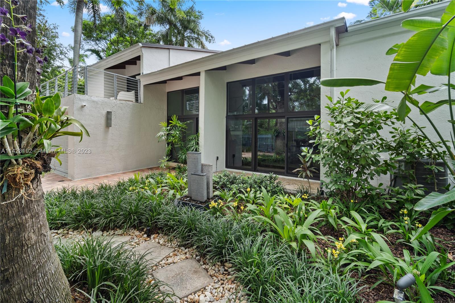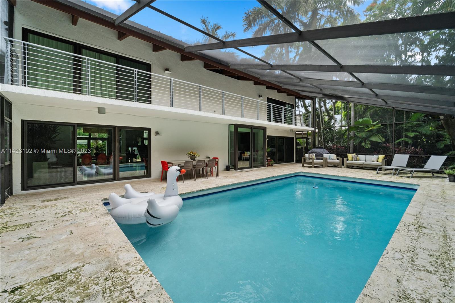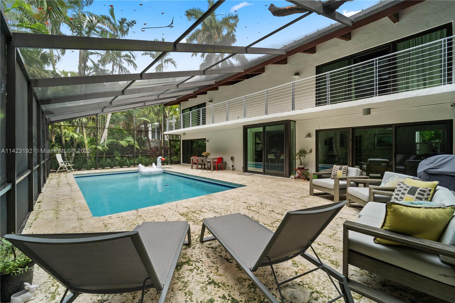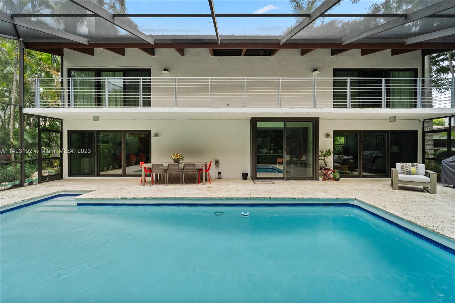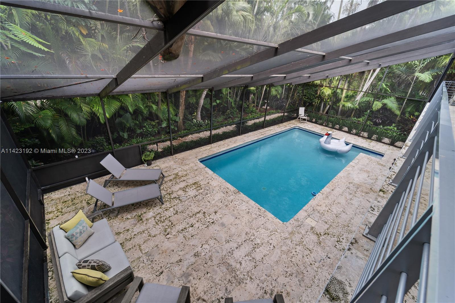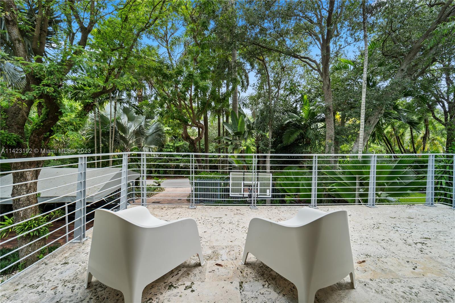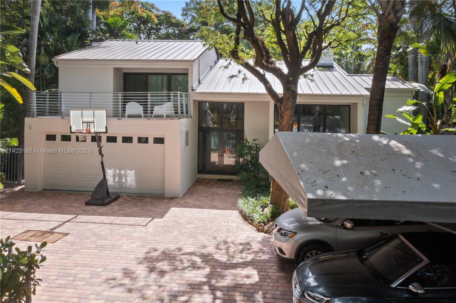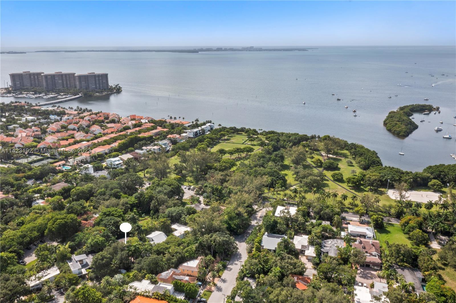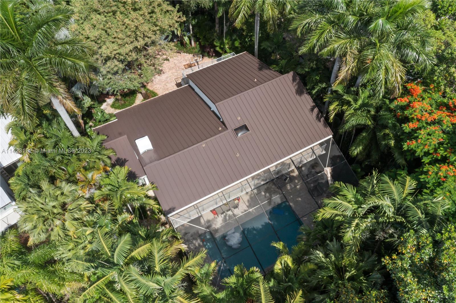Basics
- Bathrooms Full: 3
- Date added: Added 2 years ago
- Lot Size Units: Square Feet
- Category: Residential
- Type: Single Family Residence
- Status: Active
- Bedrooms: 3
- Bathrooms: 3
- Area: 2894 sq ft
- Year built: 2003
- MLS ID: A11423192
Description
-
Description:
Owner Financing with 35% down. No points or prepayment penalty + favorable rate. Modern style two story 2003 construction renovated home in move-in condition. Well elevated 18ft above sea level, surrounded by Oak trees, Royal Palms & Lush gardens. Interior offers open living areas w/15 ft ceilings, chef's kitchen, cooking island, European designed cabinetry. Stone & wood floors, glass/metal staircase, high impact glass windows. Large & enclosed pool patio. Gated property w/two car garage + two car carport. Expansive terraces & balconies + new metal roof. Best location in Coconut Grove! Steps to 20-acre Bayfront Kennedy Park, yacht clubs, Ransom Everglades School, Starbucks, Fresh Market, Grove business center. Real Seller, move in now!
Show all description
Property Features
- Community Features: Street Lights
- Exterior Features: Awning(s),Balcony,Enclosed Porch,Fence,Fruit Trees,Lighting
- Interior Features: Bidet,First Floor Entry,Fireplace,Kitchen Island,Living/Dining Room,Skylights,Separate Shower,Upper Level Primary,Vaulted Ceiling(s),Walk-In Closet(s)
- Laundry Features: Laundry Tub
- Window Features: Drapes,Impact Glass,Skylight(s)
- Pool Features: In Ground,Pool
- Lot Features: Sprinklers Automatic,< 1/4 Acre
- Parking Features: Driveway
- Appliances: Built-In Oven,Dryer,Dishwasher,Electric Range,Electric Water Heater,Disposal,Microwave,Refrigerator,Washer
- Architectural Style: Detached,Two Story
- Carport Spaces: 2
- Carport Y/N: 1
- Construction Materials: Block
- Cooling: Central Air,Electric
- Cooling Y/N: 1
- Covered Spaces: 4
- Fireplace Y/N: 1
- Flooring: Marble,Wood
- Garage Spaces: 2
- Garage Y/N: 1
- Heating: Central,Electric
- Heating Y/N: 1
- Sewer: Public Sewer
- View: Garden,Pool
- Patio and Porch Features: Balcony,Porch,Screened
- Roof: Metal
- Water Source: Public
Property details
- Total Building Area: 3960
- Direction Faces: South
- Disclosures: Owner Is Listing Agent
- Subdivision Name: PAULS HILL
- Lot Size Square Feet: 9323
- Parcel Number: 01-41-15-061-0060
- Possession: Closing & Funding
- Road Frontage Type: City Street
- Lot Size Area: 9323
Location Details
- County Or Parish: Miami-Dade County
- Zoning Description: 0100
Fees & Taxes
- Tax Annual Amount: 19823
- Tax Year: 2022
- Tax Legal Description: PAULS HILL PB 106-42 LOT 6 BLK 1 LOT SIZE 9323 SQ FT OR 18529-2538 0399 1
Miscellaneous
- Public Survey Township: 1
- Public Survey Section: 15
- Year Built Details: Effective Year Built
- Virtual Tour URL: https://www.propertypanorama.com/instaview/mia/A11423192
Ask an Agent About This Home
This Single Family Residence property, built in 2003 and located in , is a Residential Real Estate listing and is available on Miami Luxury Homes. The property is listed at $3,450,000, has 3 beds bedrooms, 3 baths bathrooms, and has 2894 sq ft area.
