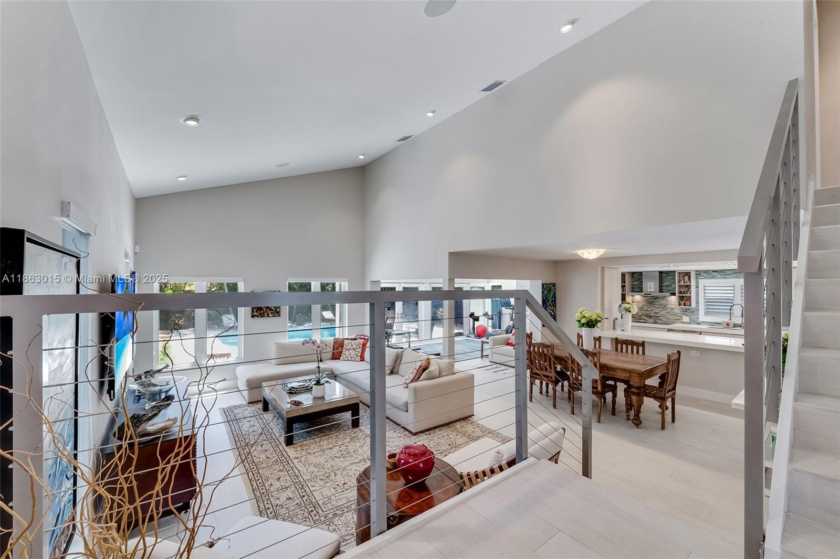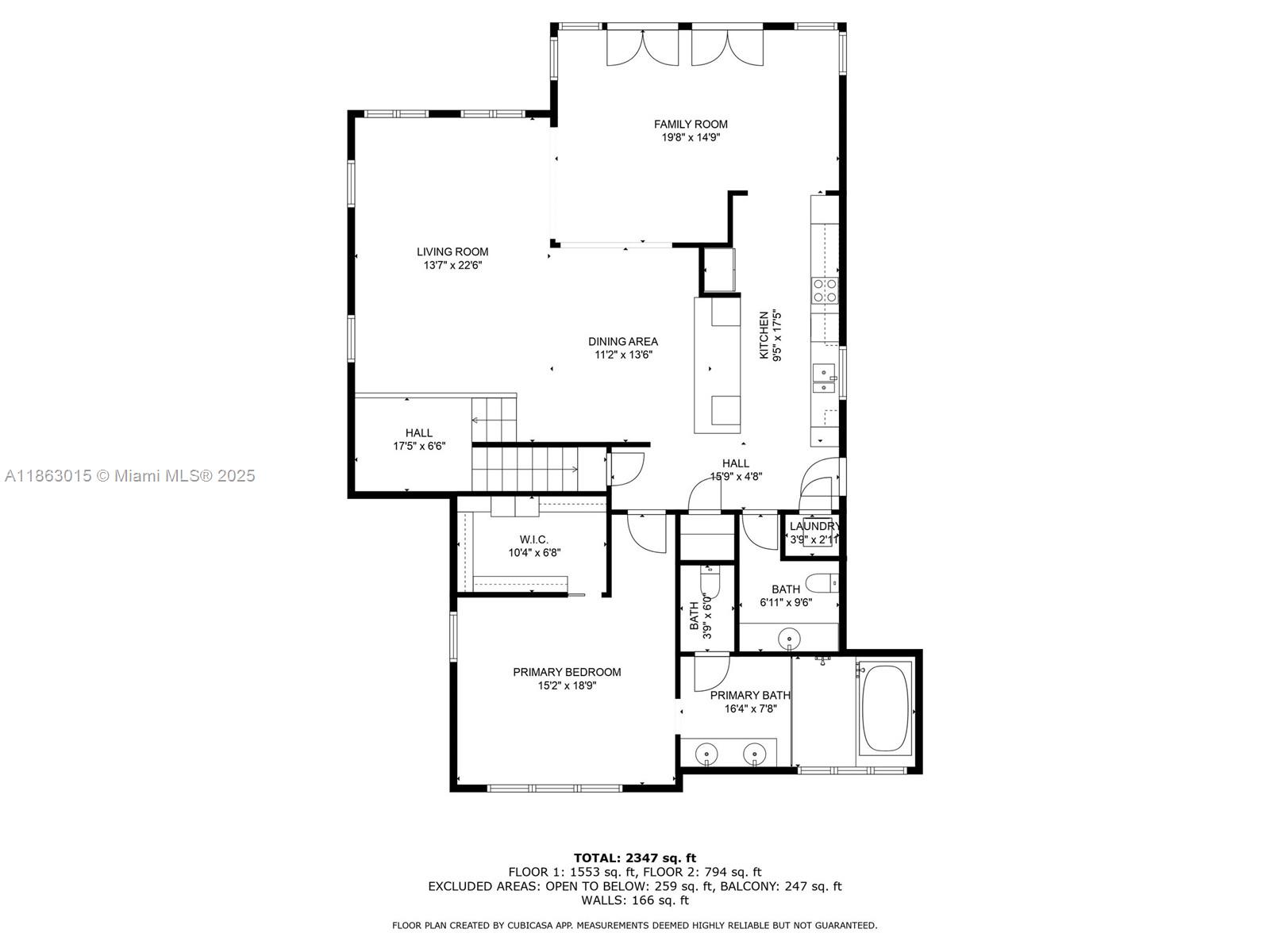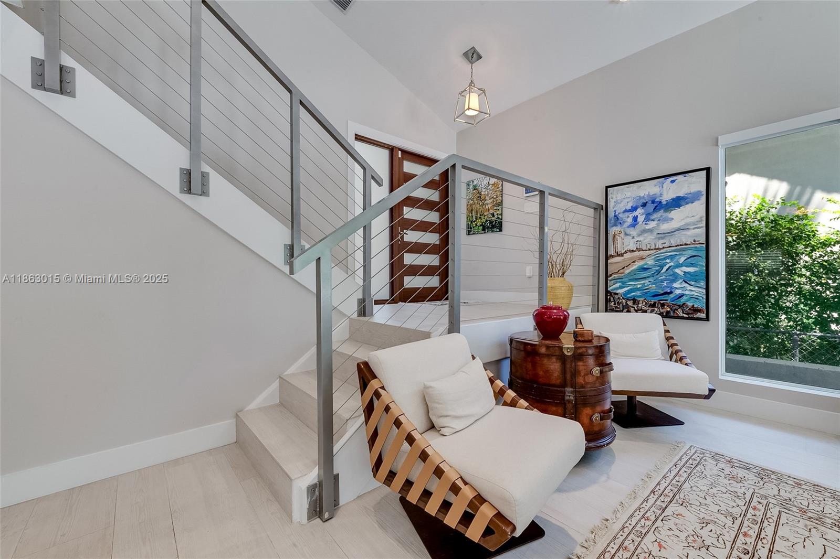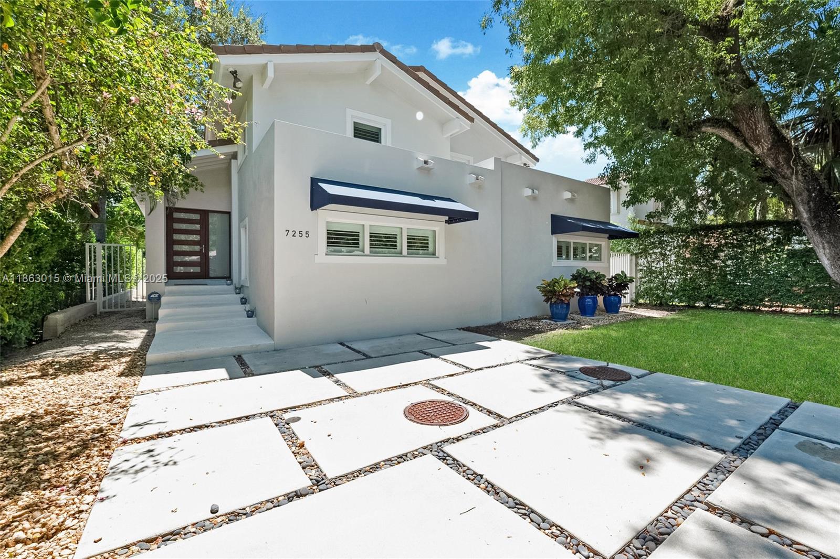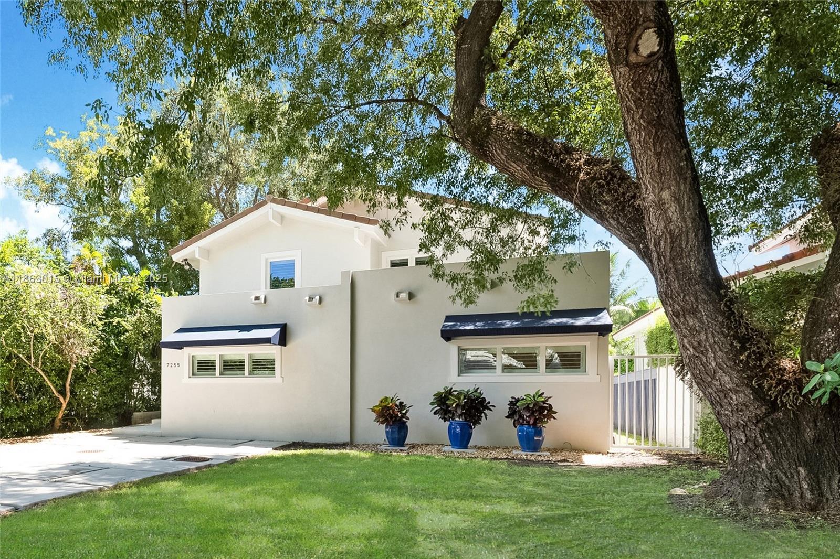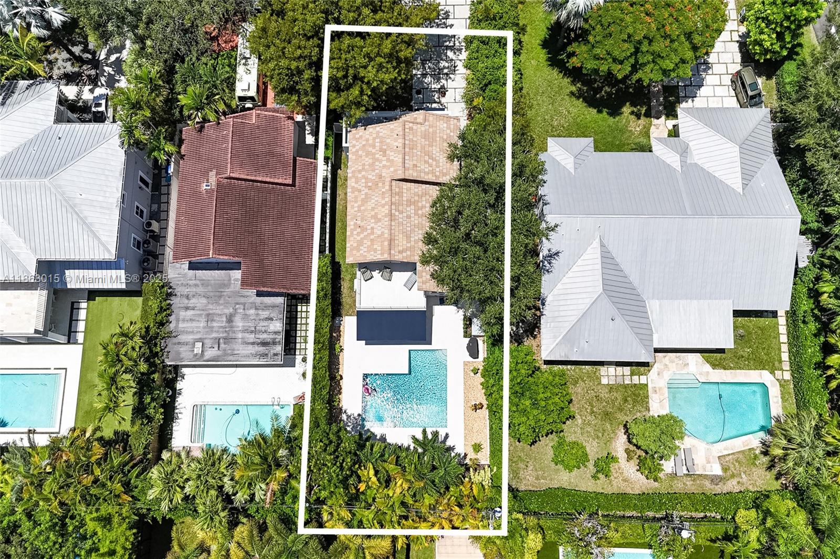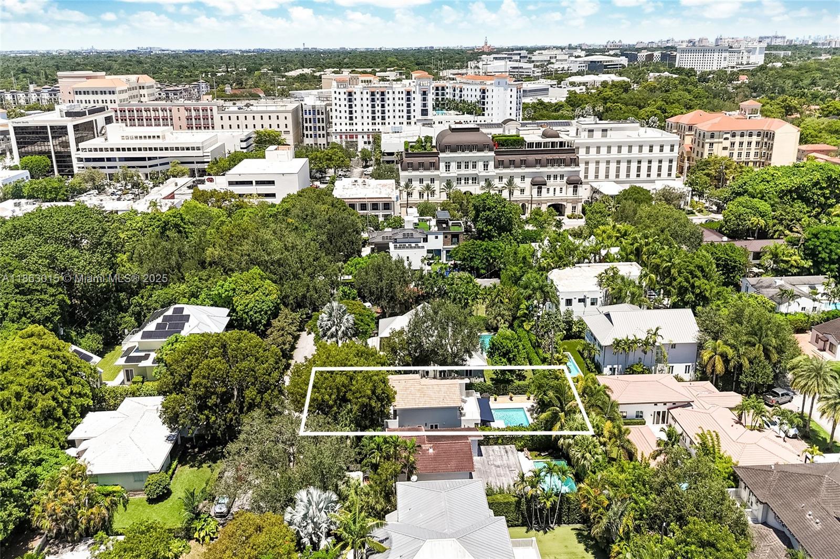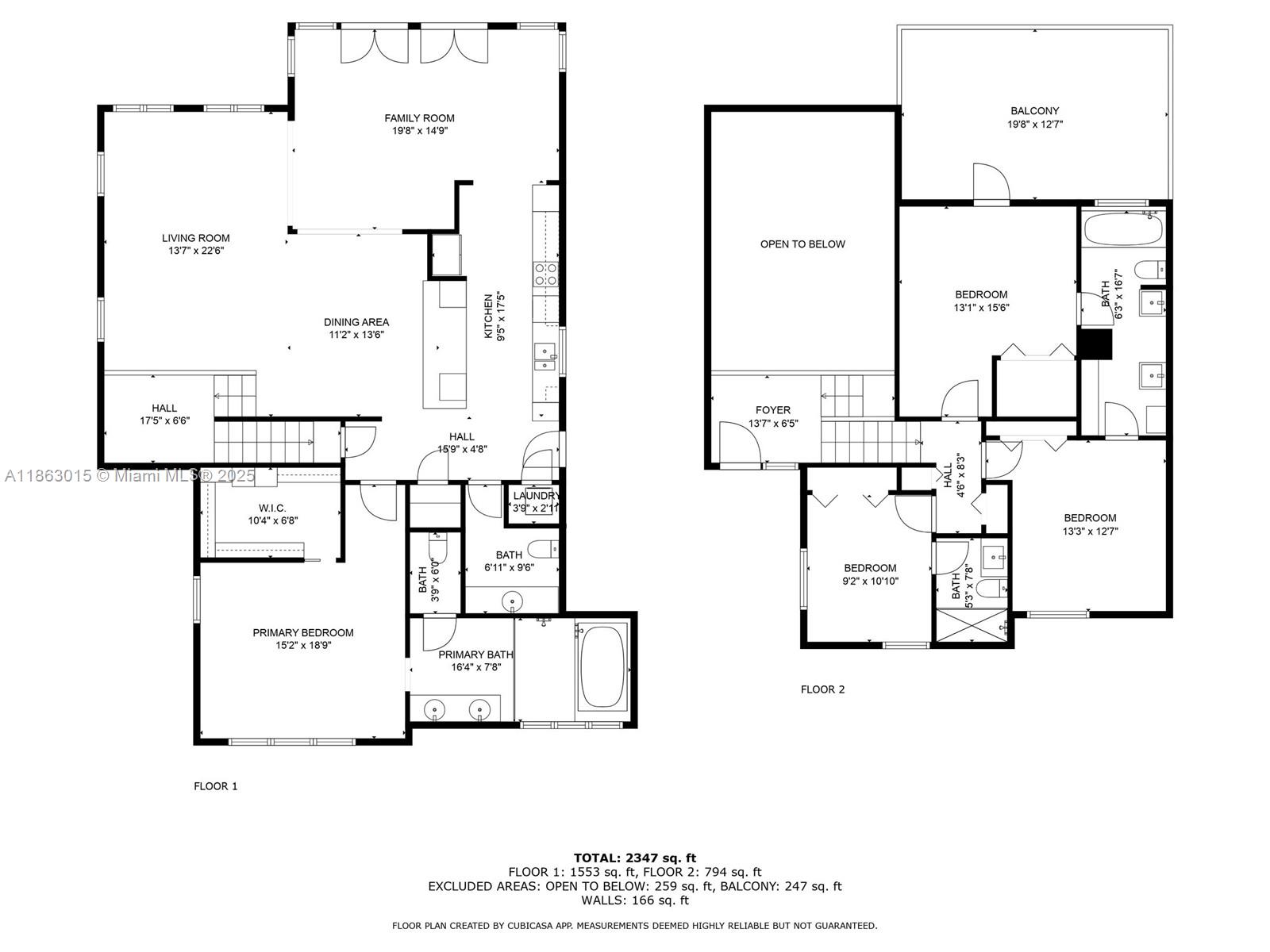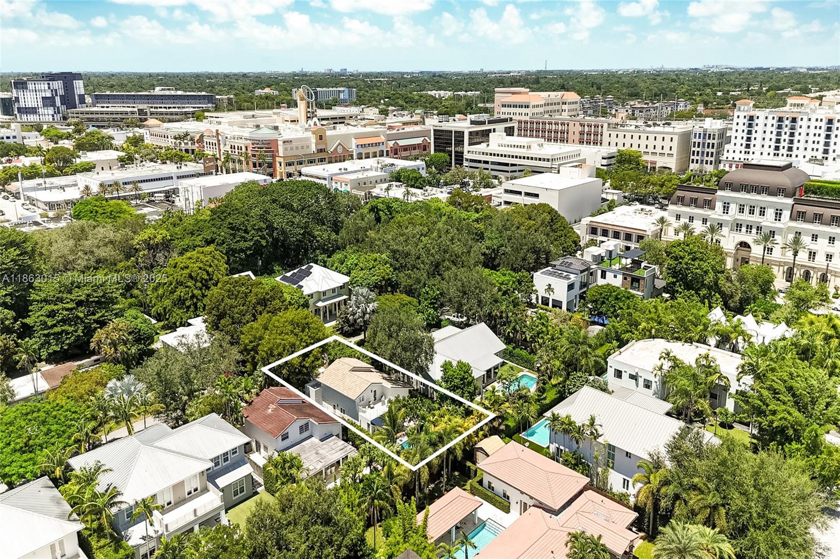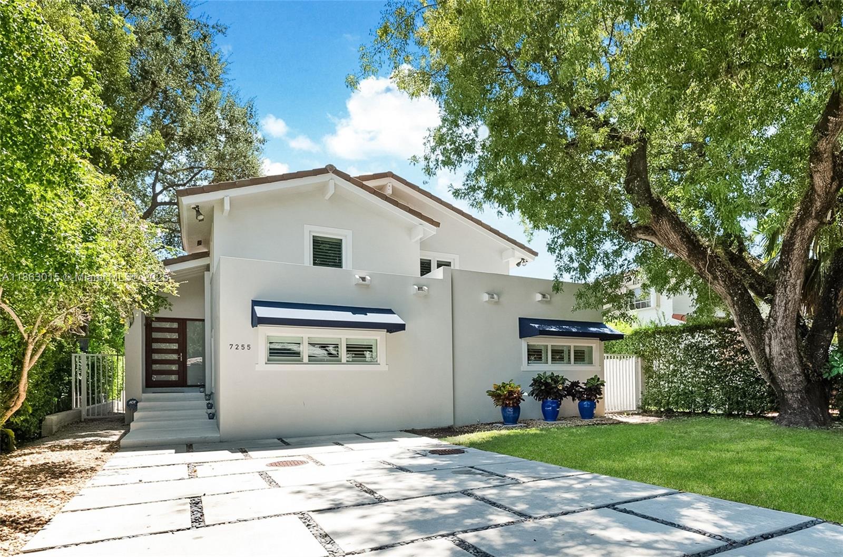Basics
- Date added: Added 1 month ago
- Category: Residential
- Type: SingleFamilyResidence
- Status: Active
- Bedrooms: 4
- Bathrooms: 4
- Half baths: 1
- Total rooms: 0
- Floors: 2
- Area: 2425 sq ft
- Lot size: 6250, 6250 sq ft
- Year built: 1980
- Property Condition: UpdatedRemodeled
- View: Other
- Subdivision Name: AMD PLAT OF HIGH PINES
- County: Miami-Dade
- MLS ID: A11863015
Description
-
Description:
AMD PLAT OF HIGH PINES PB 10-18 LOT 9 BLK 7 LOT SIZE 50.00 X 125 OR 14702-2547 0990 1 Immerse yourself in sought after High Pines neighborhood steps from shops, restaurants, & all South Miami offers.Home has voluminous entry that opens to large living area w/ open floor plan. Sensible layout flooded with light & great flow for comfortable indoor-outdoor living. Open kitchen features stainless steel Thermador appliances & wine cooler. Downstairs primary bedroom offers large spa bath, jetted shower, Toto toilet system & custom cabinets in bath/closet. Second floor dedicated to 3 bedrooms, 2 baths w/ jetted showers & balcony overlooking resort like sparkling pool. Home was fully renovated 2016 w/ new roofs in 2008 & 2016. Impact windows/doors, plantation shutters, zebra shades, sound system, ATU septic system, exterior cameras & more add to the home special features. A beauty!
Show all description
Location
- Directions: Sunset Drive to 55th Avenue. Turn South to property. Or use GPS.
Building Details
- Water Source: Public
- Architectural Style: Detached,TwoStory
- Lot Features: LessThanQuarterAcre
- Sewer: SepticTank
- Construction Materials: Block
- Covered Spaces: 0
- Garage Spaces: 0
- Levels: Two
- Floor covering: Other
Amenities & Features
- Pool Features: InGround,PoolEquipment,Pool
- Parking Features: Driveway
- Security Features: SecuritySystemOwned,SmokeDetectors
- Patio & Porch Features: Balcony,Open
- Roof: Flat,Tile
- Utilities: CableAvailable
- Window Features: CasementWindows,ImpactGlass
- Cooling: CentralAir
- Exterior Features: Awnings,Balcony,Fence,SecurityHighImpactDoors
- Heating: Central
- Interior Features: BedroomOnMainLevel,ClosetCabinetry,DualSinks,HighCeilings,LivingDiningRoom,MainLevelPrimary,Pantry,SplitBedrooms,SeparateShower,VaultedCeilings
- Appliances: BuiltInOven,Dryer,Dishwasher,ElectricRange,ElectricWaterHeater,Disposal,Microwave,Refrigerator,Washer
Nearby Schools
- Middle Or Junior School: Ponce De Leon
- Elementary School: Sunset
- High School: Coral Gables
Expenses, Fees & Taxes
- Tax Annual Amount: $11,015
- Tax Year: 2024
Miscellaneous
- List Office Name: One Sotheby's International Realty
- Listing Terms: Cash,Conventional
- Direction Faces: West
Ask an Agent About This Home
This SingleFamilyResidence property, built in 1980 and located in , is a Residential Real Estate listing and is available on Miami Luxury Homes. The property is listed at $3,195,000, has 4 beds bedrooms, 4 baths bathrooms, and has 2425 sq ft area.
