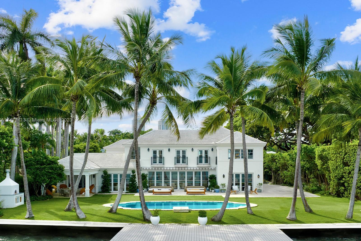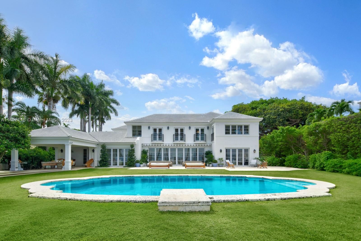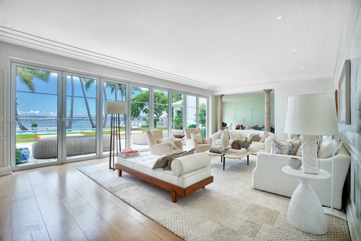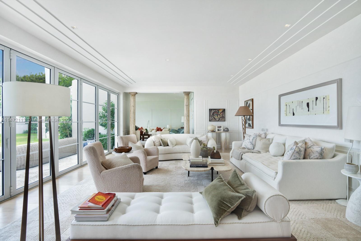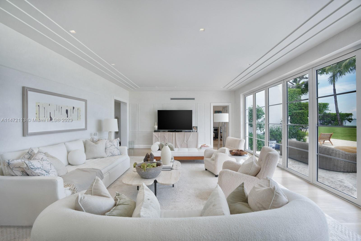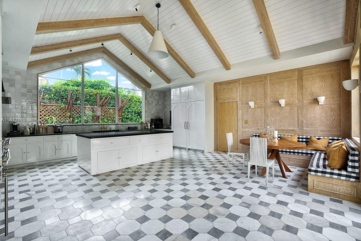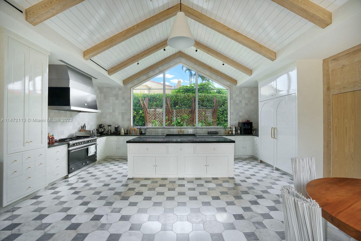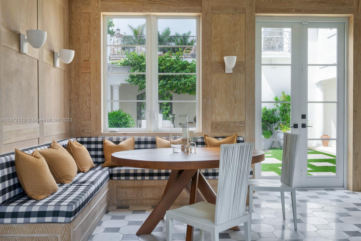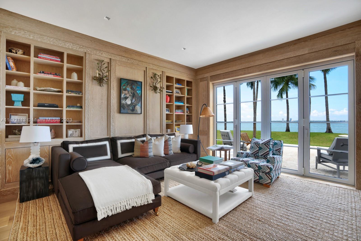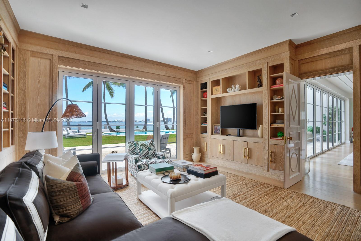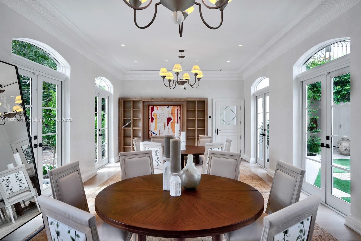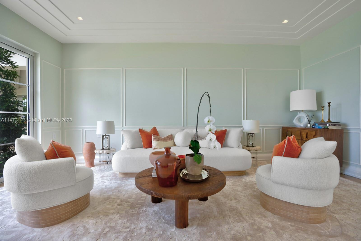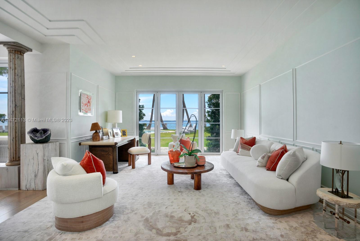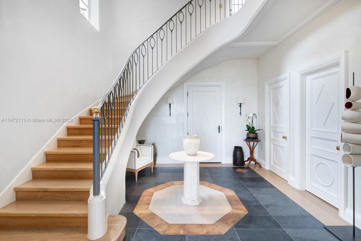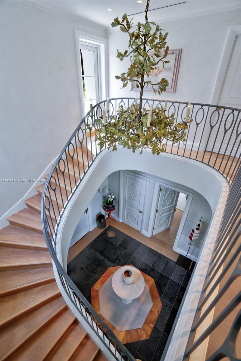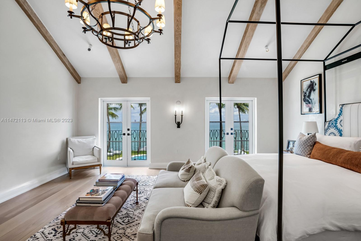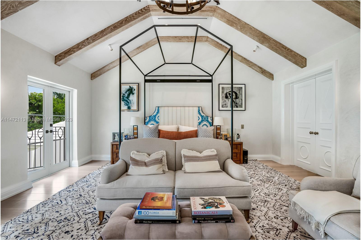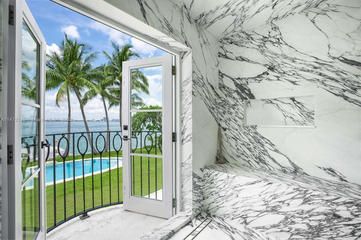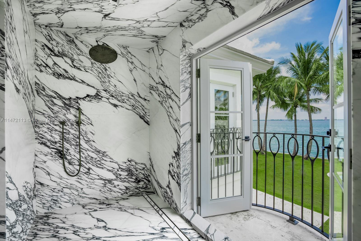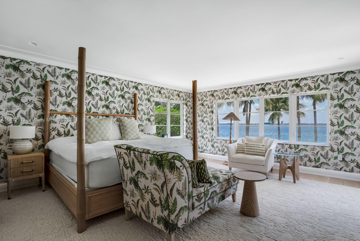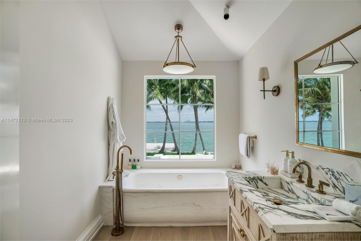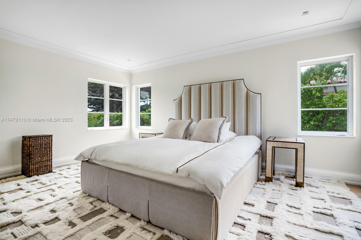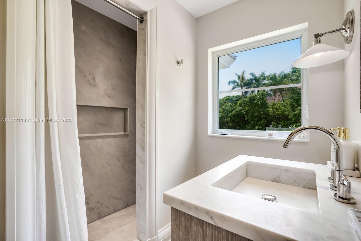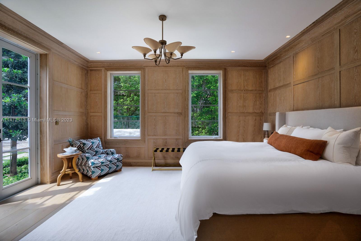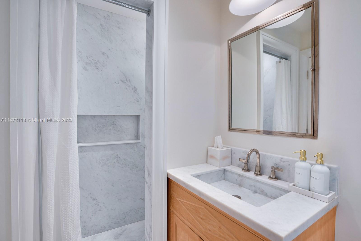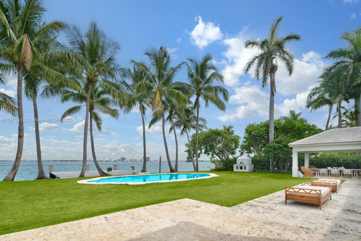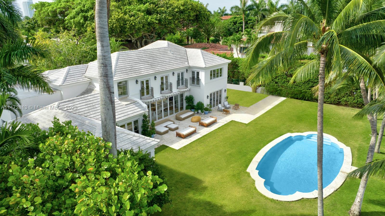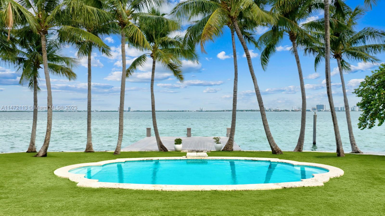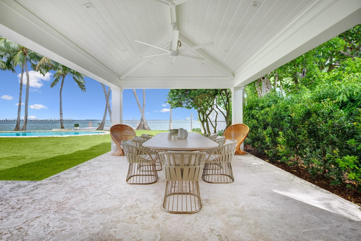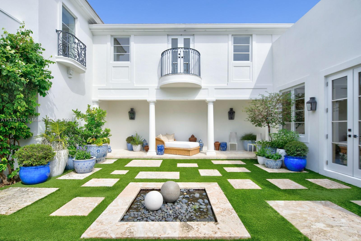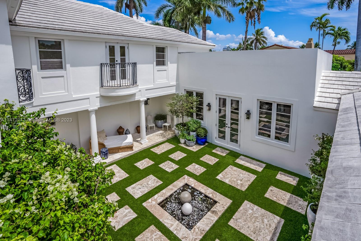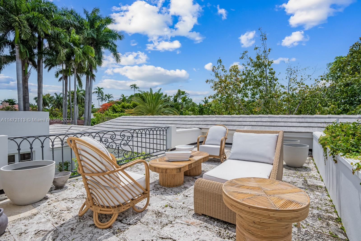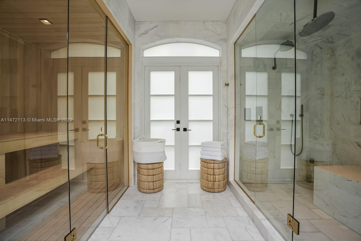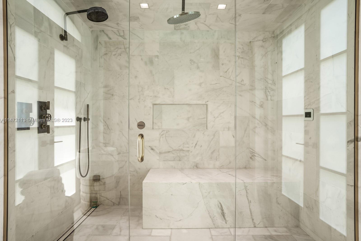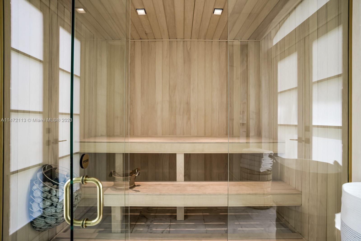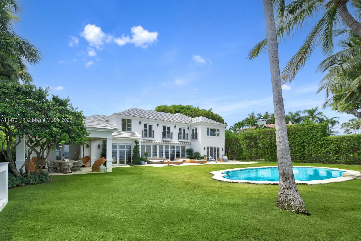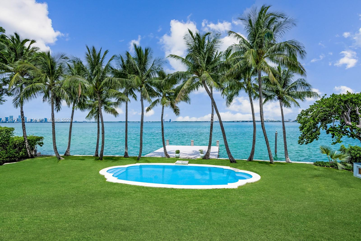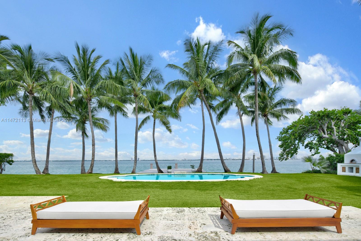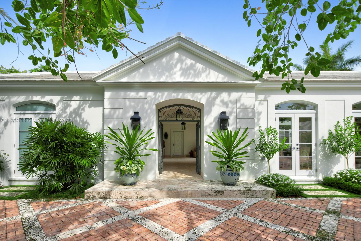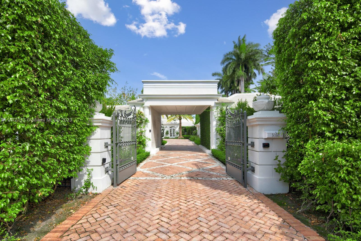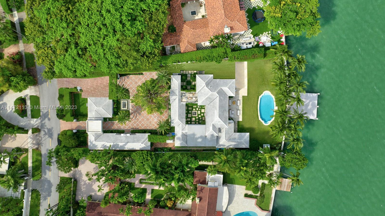Basics
- Bathrooms Half: 2
- Bathrooms Full: 7
- Date added: Added 1 year ago
- Lot Size Units: Square Feet
- Category: Residential
- Type: Single Family Residence
- Status: Active
- Bedrooms: 6
- Bathrooms: 9
- Area: 7746 sq ft
- Year built: 1936
- MLS ID: A11472113
Description
-
Description:
This sophisticated and elegant North Bay Road estate was recently reimagined by Dara Huang. Featuring breathtaking, unobstructed views of Downtown Miami and Biscayne Bay on an oversized 32,085 sq. ft. lot with 139 ft. of waterfrontage. This remarkable home is the perfect blend of modern luxury and classic elegance with sleek architectural details. The open floor plan and large windows create a light-filled and welcoming atmosphere. The primary suite is a private oasis with a terrace overlooking the bay and spa-inspired bathroom with a sauna. The outdoor living spaces are akin to a private resort, featuring a resort style pool surrounded by manicured grounds, jacuzzi, and summer kitchen. Special features include: private guest & staff quarters, home office, and cold plunge.
Show all description
Property Features
- Community Features: Other
- Exterior Features: Balcony,Fence,Fruit Trees,Security/High Impact Doors,Lighting,Outdoor Grill,Patio
- Interior Features: Built-in Features,Bedroom on Main Level,Breakfast Area,Closet Cabinetry,Dining Area,Separate/Formal Dining Room,Dual Sinks,Entrance Foyer,First Floor Entry,Kitchen Island,Pantry,Sitting Area in Primary,Separate Shower,Upper Level Primary,Bar,Walk-In Closet(s)
- Waterfront Features: Bay Front,Ocean Access
- Window Features: Blinds,Impact Glass
- Pool Features: Heated,In Ground,Pool
- Lot Features: <1 Acre
- Parking Features: Circular Driveway,Driveway
- Appliances: Built-In Oven,Dryer,Dishwasher,Gas Range,Microwave,Refrigerator,Washer
- Architectural Style: Detached,Two Story
- Construction Materials: Block
- Cooling: Central Air
- Cooling Y/N: 1
- Covered Spaces: 3
- Flooring: Marble,Wood
- Frontage Length: 139
- Garage Spaces: 3
- Garage Y/N: 1
- Heating: Central
- Heating Y/N: 1
- Spa Y/N: 1
- Sewer: Public Sewer
- View: Bay,Water
- View Y/N: 1
- Patio and Porch Features: Balcony,Open,Patio
- Roof: Concrete
- Waterfront Y/N: 1
- Water Source: Public
Property details
- Total Building Area: 10389
- Direction Faces: Southeast
- Subdivision Name: LA GORCE GOLF SUB
- Lot Size Square Feet: 32085
- Parcel Number: 02-32-15-003-2050
- Possession: Closing & Funding
- Lot Size Area: 32085
- Property Condition: Updated/Remodeled
Location Details
- County Or Parish: Miami-Dade County
- Zoning Description: 2100
Fees & Taxes
- Tax Annual Amount: 207291
- Tax Year: 2022
- Tax Legal Description: LA GORCE GOLF SUB PB 14-43 LOT 33 LESS PT IN DB 1563-46 & LOT 34 BLK 14 LOT SIZE IRREGULAR 73R-88500 COC 26351-0812 04 2008 4
Miscellaneous
- Public Survey Township: 2
- Public Survey Section: 15
- Year Built Details: Resale
- Virtual Tour URL: https://www.propertypanorama.com/instaview/mia/A11472113
Ask an Agent About This Home
This Single Family Residence property, built in 1936 and located in , is a Residential Real Estate listing and is available on Miami Luxury Homes. The property is listed at $44,000,000, has 6 beds bedrooms, 9 baths bathrooms, and has 7746 sq ft area.
