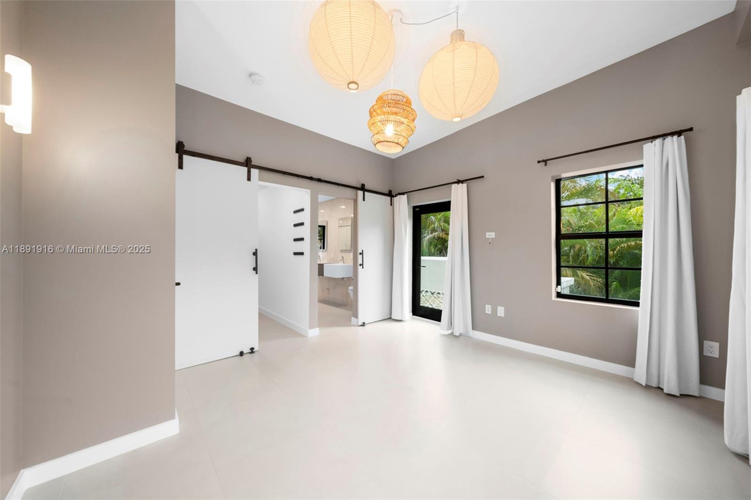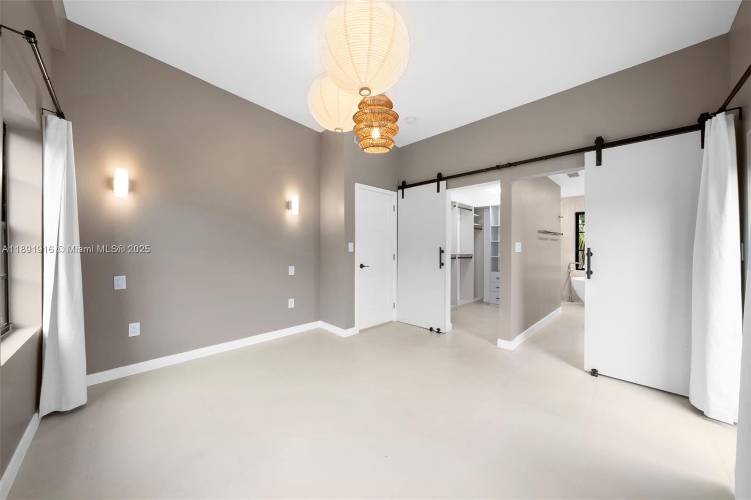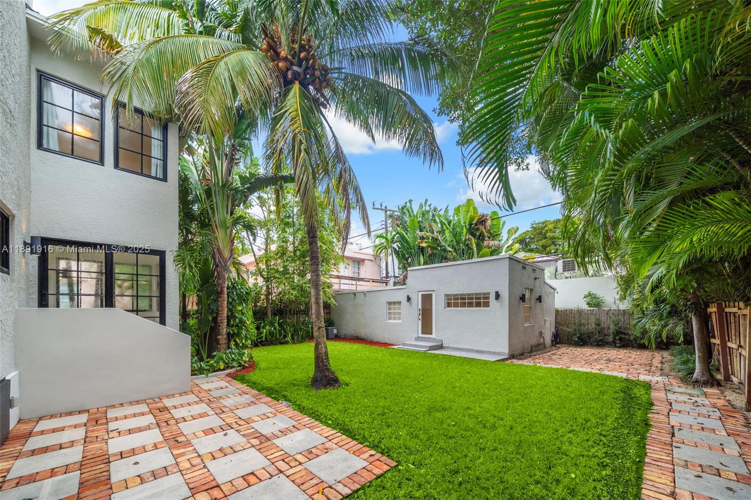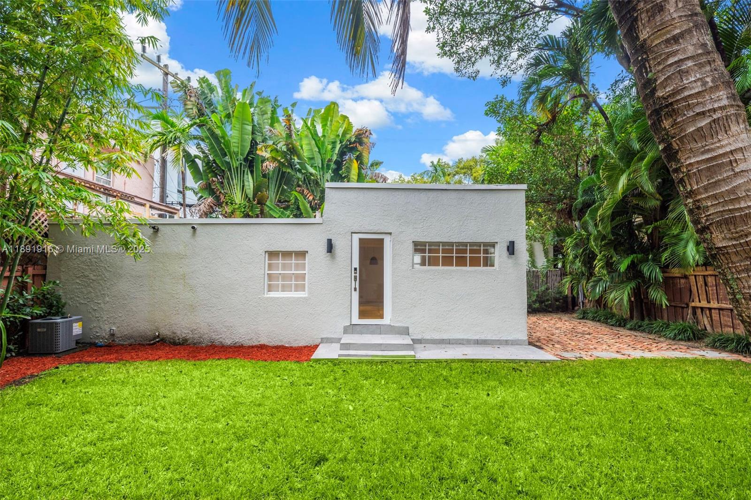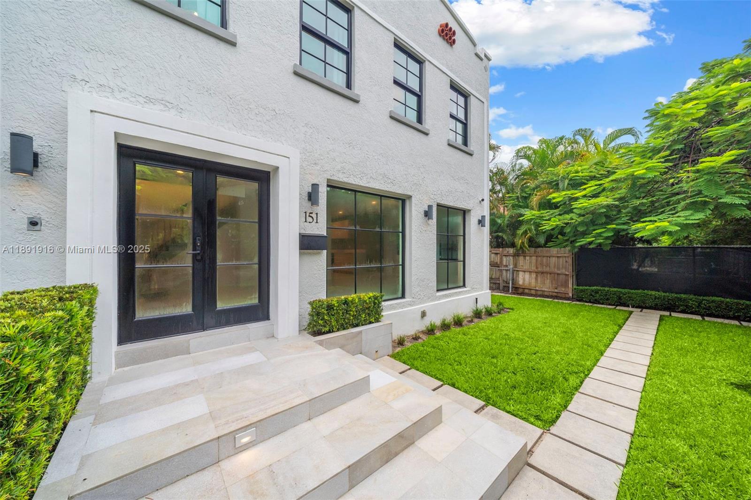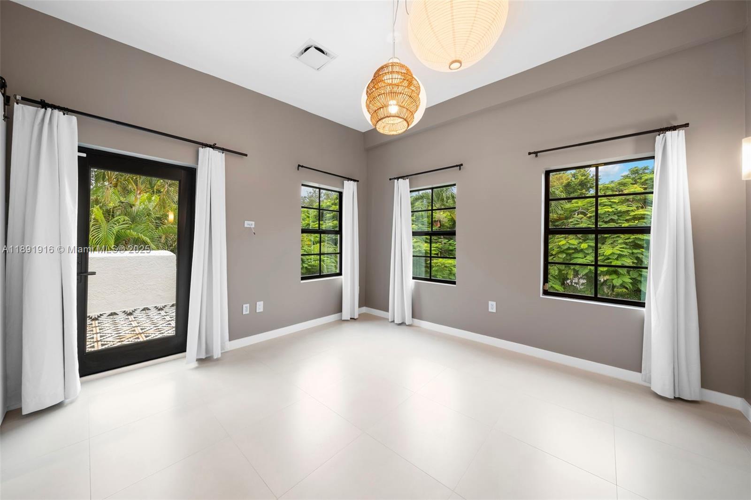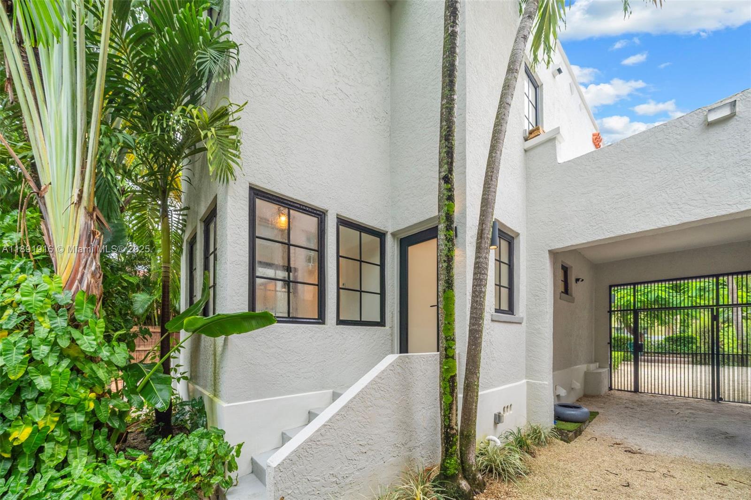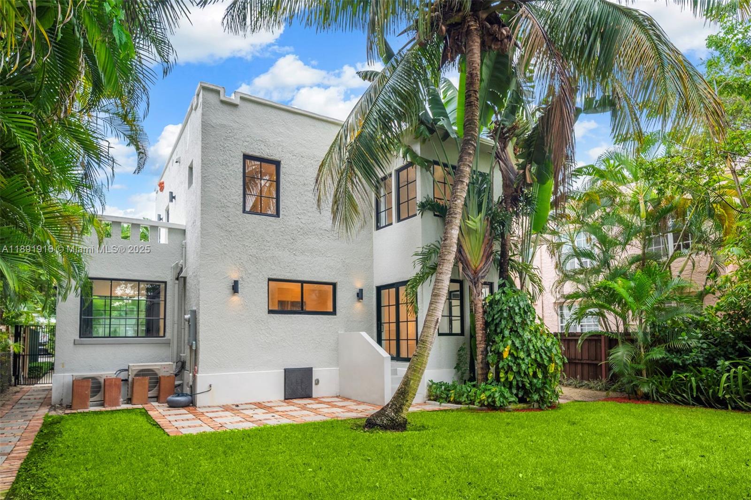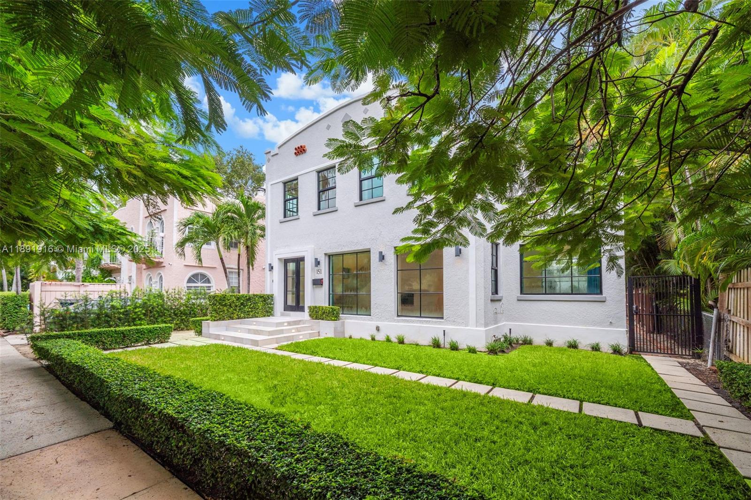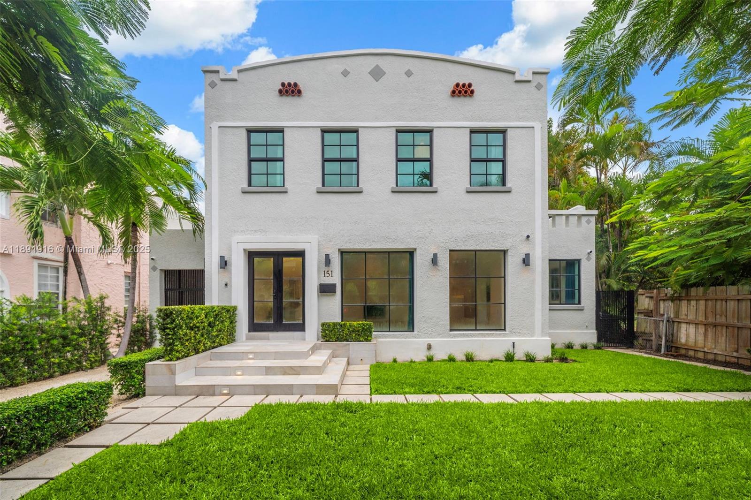Basics
- Date added: Added 3 weeks ago
- Category: Residential
- Type: SingleFamilyResidence
- Status: Active
- Bedrooms: 4
- Bathrooms: 4
- Half baths: 1
- Total rooms: 0
- Floors: 2
- Area: 2549 sq ft
- Lot size: 5250, 5250 sq ft
- Year built: 1926
- Property Condition: UpdatedRemodeled
- View: Garden,Other
- Subdivision Name: BILTMORE SUB
- County: Miami-Dade
- MLS ID: A11891916
Description
-
Description:
BILTMORE SUB PB 6-67 LOT 21 BLK 3 LOT SIZE 50.000 X 105 OR 21107-1375 03 2003 1 Ideally located in the heart of and 1 block from Miami’s vibrant Design District. This stylish 3 bedrooms / 2.5 baths + cottage residence blends modern comfort with classic charm, featuring spacious living areas, sleek finishes, and abundant natural light throughout. The open kitchen boasts contemporary cabinetry, quartz countertops, and stainless-steel appliances, perfect for entertaining. Enjoy three modern bedrooms, remodeled baths, and a private backyard oasis ideal for outdoor dining or relaxation. Just minutes from Wynwood, Midtown, and top Miami restaurants, World renown shops, and galleries. Gated property with parking/carport, impact windows, and move-in ready condition. A rare opportunity to own a turnkey fully remodeled home in one of Miami’s most desirable neighborhoods.
Show all description
Building Details
- Water Source: Public
- Architectural Style: TwoStory
- Lot Features: SprinklersAutomatic,LessThanQuarterAcre
- Sewer: PublicSewer
- Construction Materials: Block,Stucco
- Covered Spaces: 2
- Garage Spaces: 0
- Levels: Two
- Other Structures: GuestHouse
- Floor covering: CeramicTile, Tile
Amenities & Features
- Pool Features: None
- Parking Features: AttachedCarport,Covered,Driveway,OnStreet
- Security Features: SmokeDetectors
- Patio & Porch Features: Deck,Open,Patio,Porch
- Accessibility Features: AccessibleDoors
- Roof: Flat
- Utilities: CableAvailable
- Window Features: Drapes,ImpactGlass
- Cooling: CentralAir,Electric
- Electric: Fuses
- Exterior Features: Deck,Fence,FruitTrees,SecurityHighImpactDoors,Lighting,Porch,Patio
- Fireplace Features: Decorative
- Furnished: Unfurnished
- Heating: Central,Electric
- Interior Features: BedroomOnMainLevel,BreakfastArea,ClosetCabinetry,DiningArea,SeparateFormalDiningRoom,DualSinks,FirstFloorEntry,Fireplace,Pantry,SeparateShower,UpperLevelPrimary,WalkInClosets
- Appliances: Dryer,Dishwasher,ElectricRange,ElectricWaterHeater,Disposal,Microwave,Refrigerator,SelfCleaningOven,Washer
Nearby Schools
- Middle Or Junior School: de Diego; Jose
- Elementary School: Louverture; Toussaint
- High School: Design & Architecture
Expenses, Fees & Taxes
- Tax Annual Amount: $16,512
- Tax Year: 2024
Miscellaneous
- List Office Name: New Wave Realty, LLC.
- Listing Terms: Cash,Conventional,FHA
- Direction Faces: South
Ask an Agent About This Home
This SingleFamilyResidence property, built in 1926 and located in DESIGN DISTRICT, is a Residential Real Estate listing and is available on Miami Luxury Homes. The property is listed at $2,680,000, has 4 beds bedrooms, 4 baths bathrooms, and has 2549 sq ft area.
