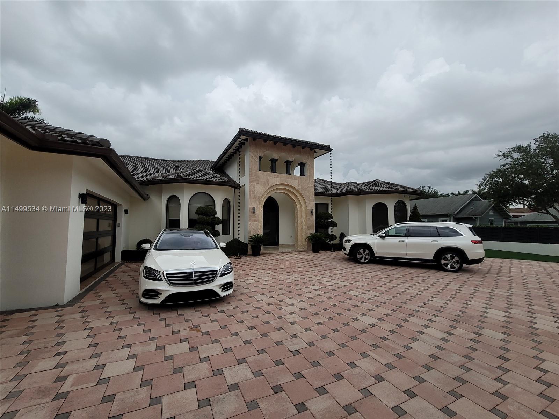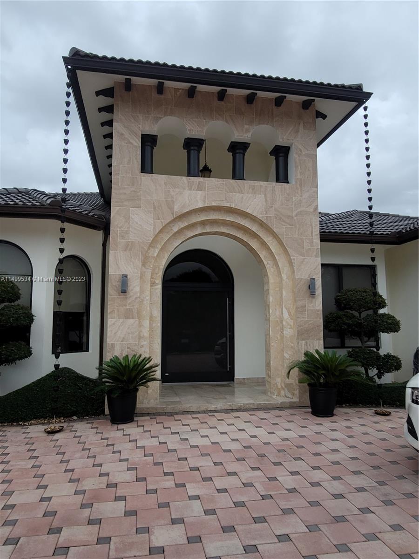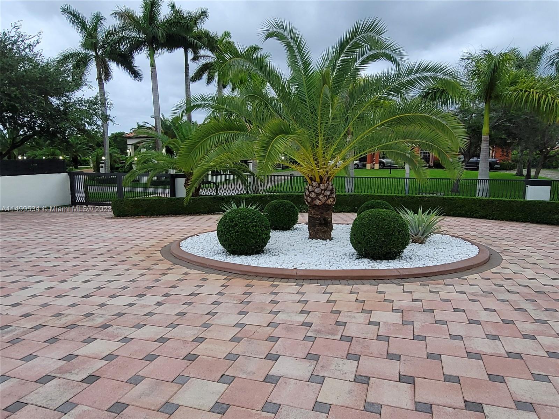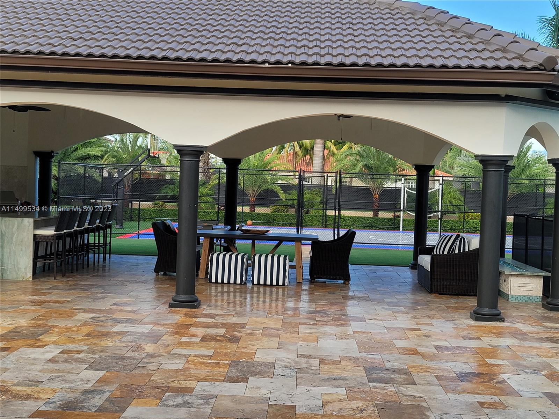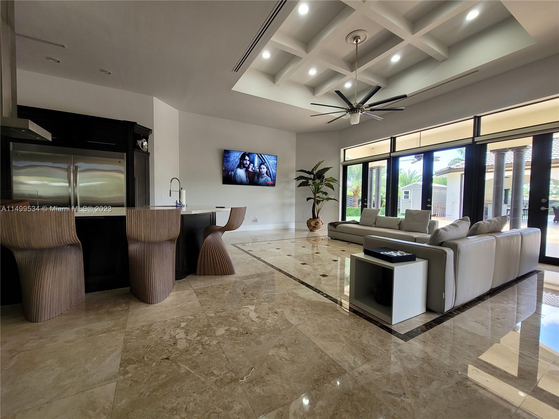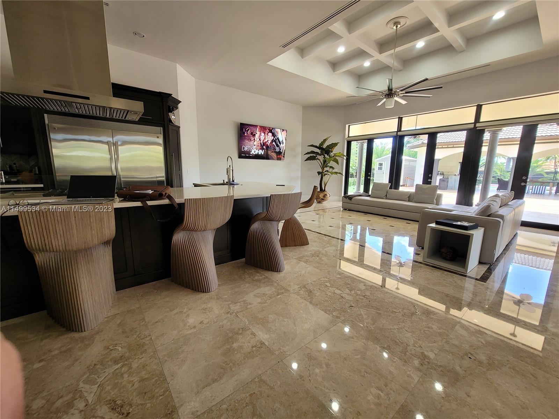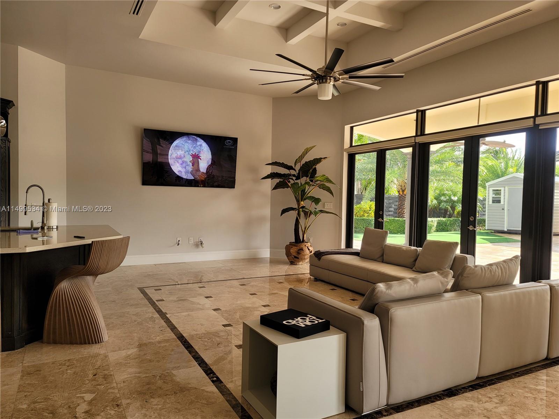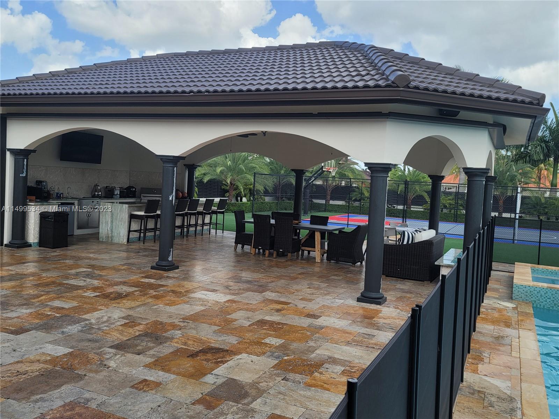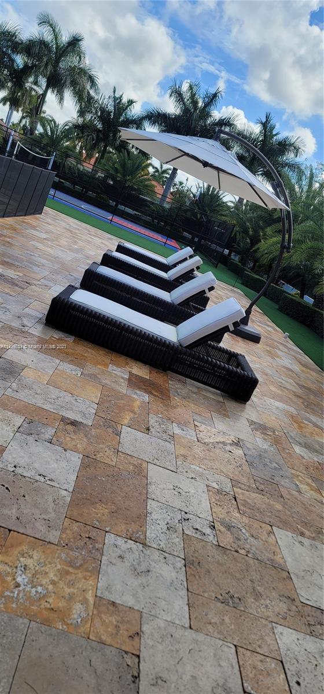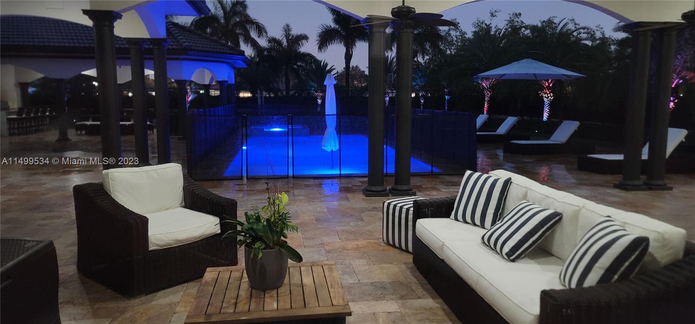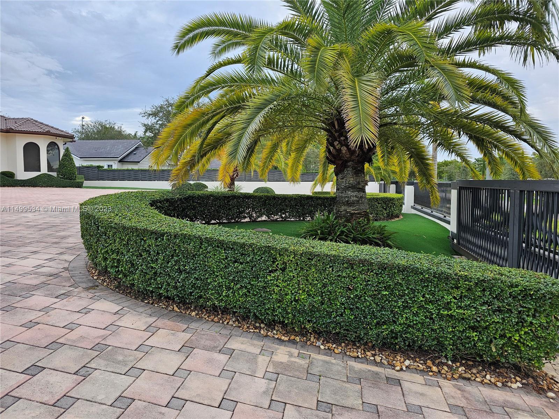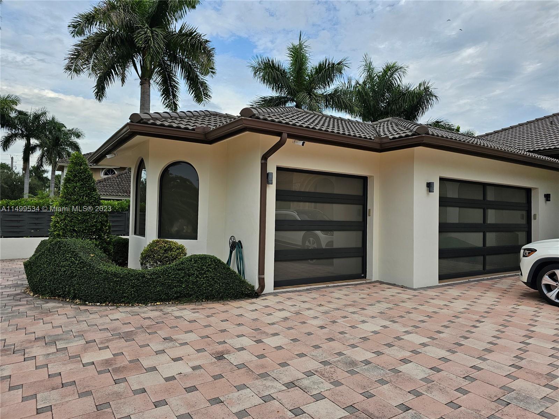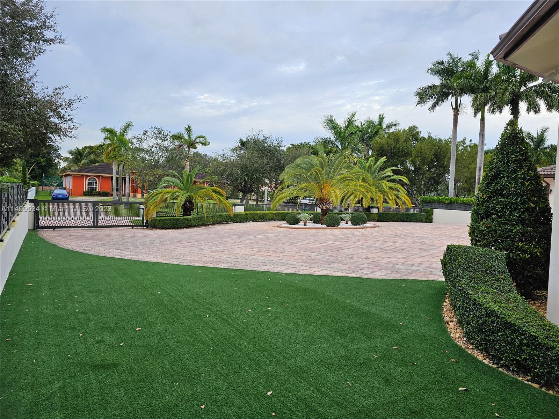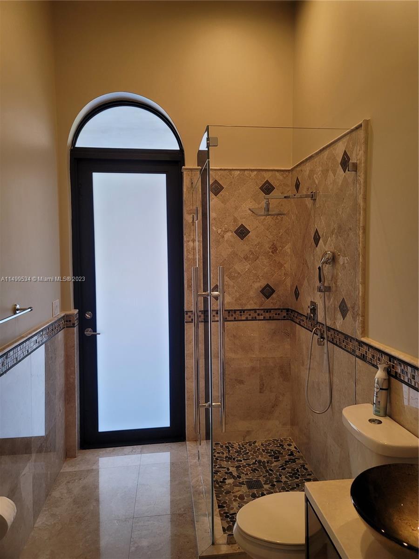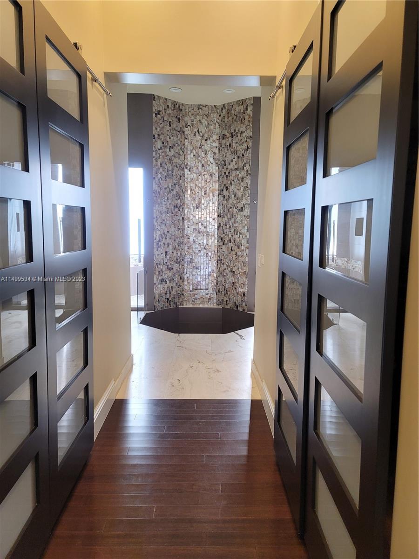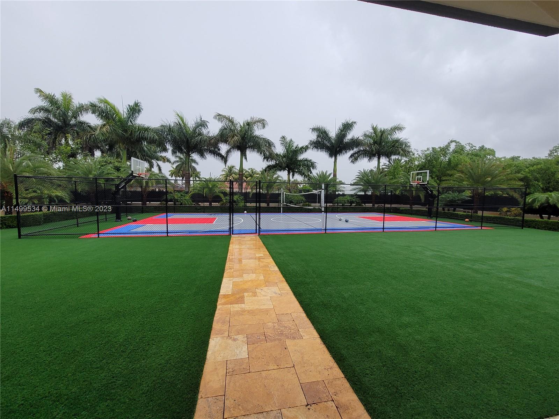Basics
- Bathrooms Half: 1
- Bathrooms Full: 4
- Date added: Added 1 year ago
- Lot Size Units: Square Feet
- Category: Residential
- Type: Single Family Residence
- Status: Active
- Bedrooms: 5
- Bathrooms: 5
- Area: 4320 sq ft
- Year built: 2015
- MLS ID: A11499534
Description
-
Description:
Custom built Mediterranean style private gated home. Walking distance from Belen Jesuit Preparatory & Conchita Espinosa Academy. Home has a modern open layout with spacious, bright, and beautifully appointed interior. Individual room temperature controls. Lush landscaping, recessed lighting throughout, music speakers in gazebo&pool area, all LED lighting w/Lutron lighting controls. 12ft high ceilings throughout, 8 solid wood or metal doors. Gazebo w/full kitchen. Tennis/basketball court. (2)Trane 22 seer AC's. All clean metal ductwork (no fiberglass). All walls are insulated for sound and comfort. Roof deck is insulated with hard spray foam Icynene for efficiency, sound reduction & hurricane protection. Smart home automation. Entire home is data wired with full data center in laundry room.
Show all description
Property Features
- Community Features: Street Lights,Tennis Court(s)
- Exterior Features: Fence,Fruit Trees,Security/High Impact Doors,Lighting,Outdoor Grill,Shed,Tennis Court(s)
- Interior Features: Bidet,Bedroom on Main Level,Closet Cabinetry,Dual Sinks,Entrance Foyer,Garden Tub/Roman Tub,Kitchen Island,Main Level Primary,Pantry,Sitting Area in Primary,Separate Shower,Vaulted Ceiling(s),Bar
- Window Features: Impact Glass
- Pool Features: Automatic Chlorination,Cleaning System,Fenced,Heated,In Ground,Other,Pool,Pool/Spa Combo
- Lot Features: <1 Acre,Sprinklers Automatic,Sprinkler System
- Parking Features: Attached,Circular Driveway,Driveway,Garage,Paver Block,RV Access/Parking,Garage Door Opener
- Security Features: Smoke Detector(s)
- Appliances: Built-In Oven,Dryer,Dishwasher,Freezer,Disposal,Gas Range,Gas Water Heater,Microwave,Refrigerator,Self Cleaning Oven,Water Purifier,Washer
- Architectural Style: Detached,Mediterranean,One Story
- Construction Materials: Block
- Cooling: Ceiling Fan(s)
- Covered Spaces: 3
- Flooring: Marble,Other,Wood
- Garage Spaces: 3
- Garage Y/N: 1
- Heating: Central,Electric
- Heating Y/N: 1
- Spa Y/N: 1
- Pets Allowed: No Pet Restrictions,Yes
- Sewer: Septic Tank
- View: Garden,Pool
- Roof: Barrel,Built-Up,Concrete
- Water Source: Well
- Attached Garage Y/N: 1
- Utilities: Cable Available
Property details
- Total Building Area: 7443
- Direction Faces: West
- Disclosures: Flood Plain Disclosure,Owner Is Listing Agent
- Subdivision Name: SWEETWATER ESTS SUB
- Lot Size Square Feet: 34251
- Parcel Number: 30-49-01-001-0567
- Possession: Closing & Funding
- Road Surface Type: Paved
- Lot Size Area: 34251
Location Details
- County Or Parish: Miami-Dade County
- Directions: Easy Access from Turnpike. From Turnpike go west onto 127 Ave., then west to NW 2 ST . Turn left (South) on 128th Ave. 2nd House on left hand side.
- Zoning Description: 2300
Fees & Taxes
- Tax Annual Amount: 29926
- Tax Year: 2023
- Tax Legal Description: SWEETWATER ESTS SUB PB 28-36 LOT 8 BLK 16 LOT SIZE 116.900 X 293 OR 19863-1169 08/2001 1 COC 26490-1660 06 2008 1
Miscellaneous
- Public Survey Township: 30
- Public Survey Section: 1
- Year Built Details: Effective Year Built
- Virtual Tour URL: https://www.propertypanorama.com/instaview/mia/A11499534
Ask an Agent About This Home
This Single Family Residence property, built in 2015 and located in , is a Residential Real Estate listing and is available on Miami Luxury Homes. The property is listed at $3,299,000, has 5 beds bedrooms, 5 baths bathrooms, and has 4320 sq ft area.
