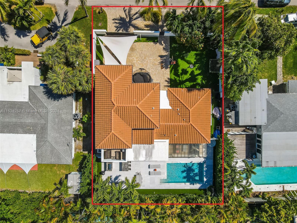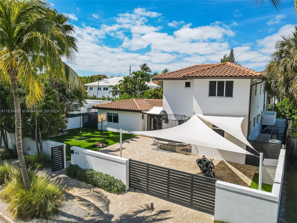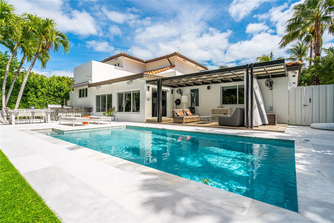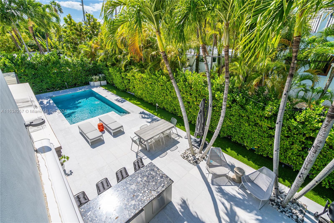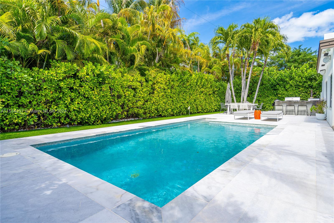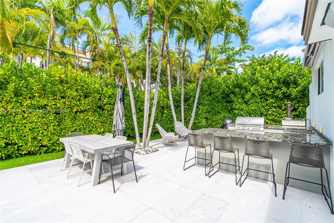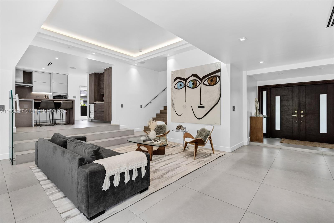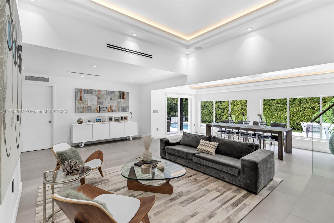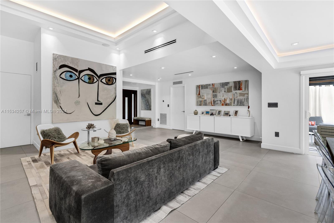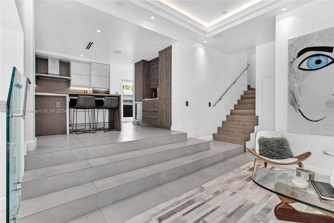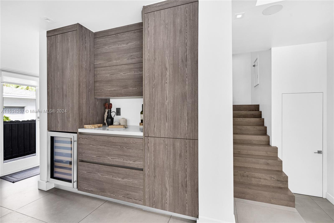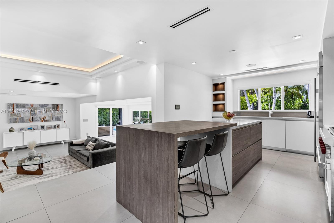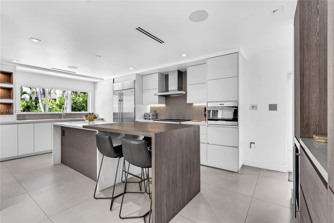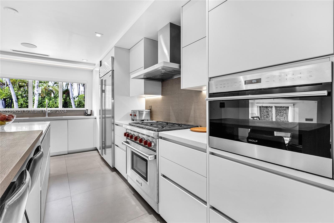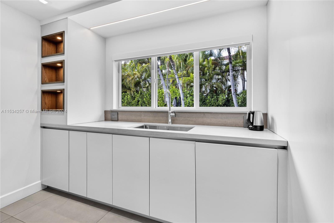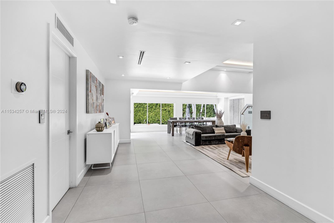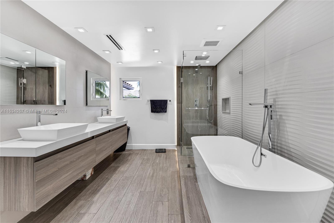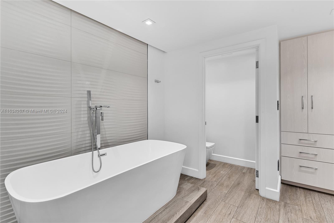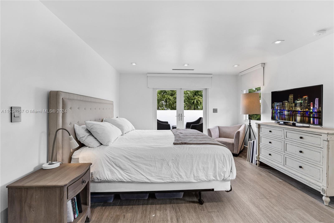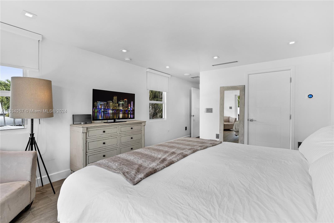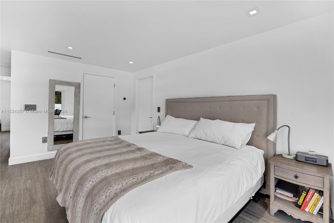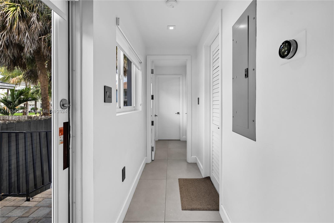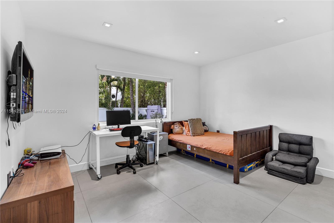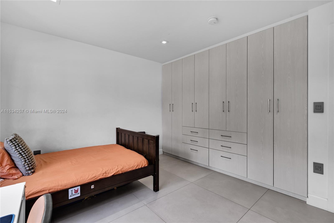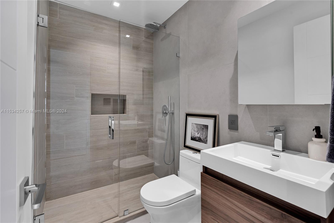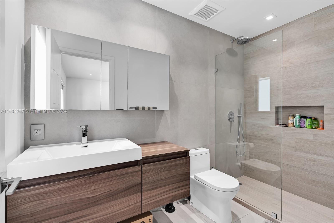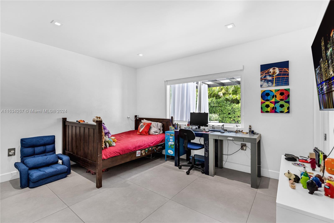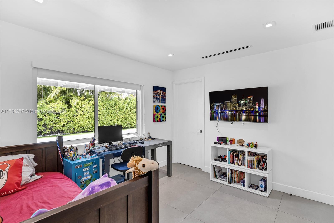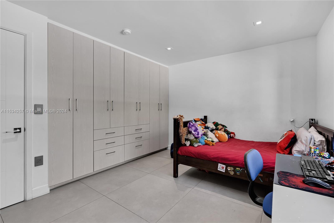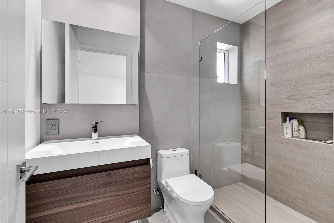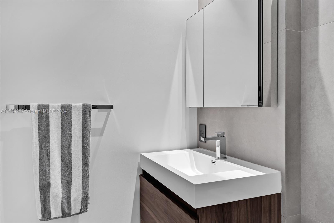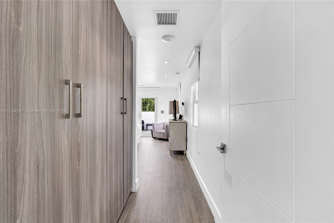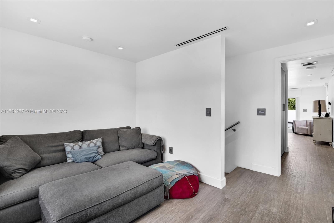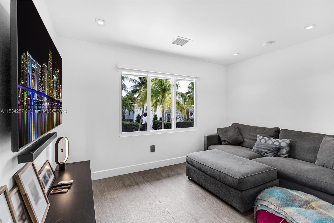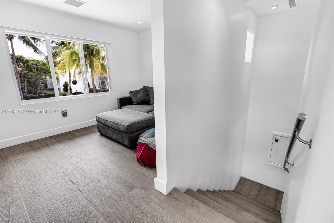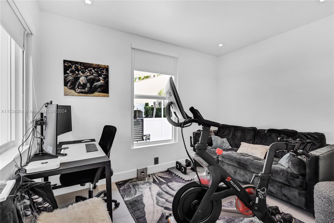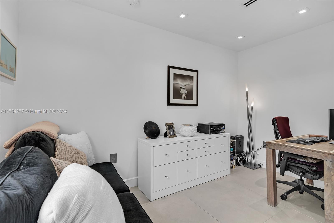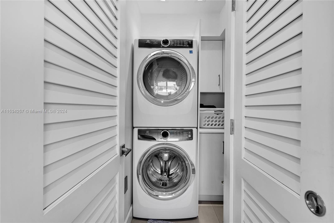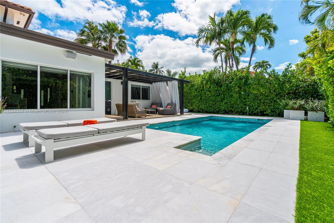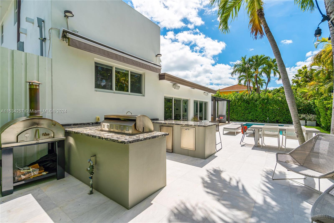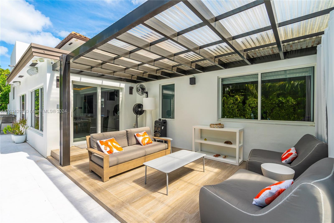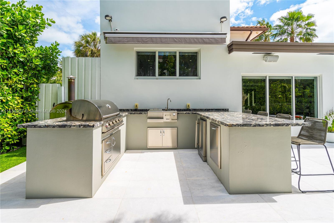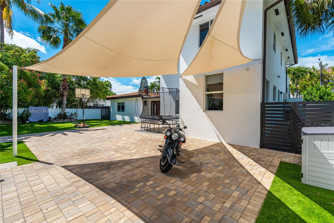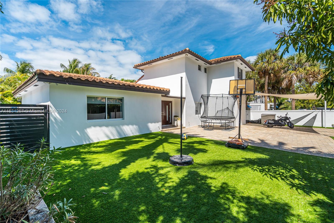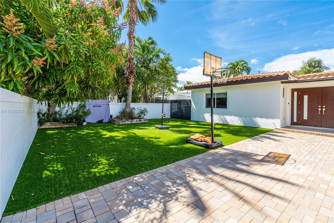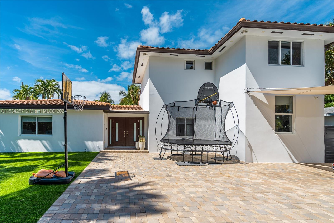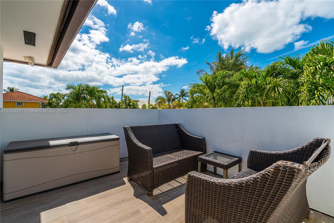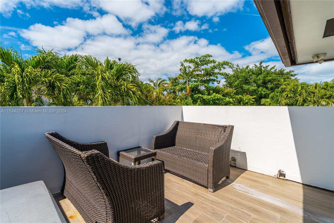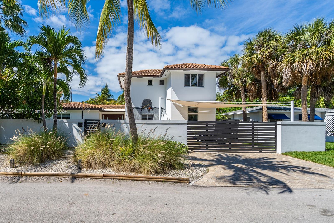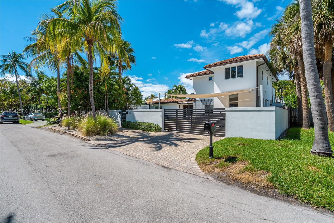Basics
- Bathrooms Full: 4
- Date added: Added 2 years ago
- Lot Size Units: Square Feet
- Category: Residential
- Type: Single Family Residence
- Status: Active
- Bedrooms: 4
- Bathrooms: 4
- Area: 2744 sq ft
- Year built: 1951
- MLS ID: A11534257
Description
-
Description:
This impeccably remodeled home underwent extensive renovation in 2018/2019, including a new roof, impact doors and windows, new plumbing, electrical systems, and three new AC units. It boasts a new pergola and a fantastic alfresco outdoor kitchen overlooking a beautiful swimming pool and lush landscaping. The kitchen features top-of-the-line Wolf & Subzero appliances, including a chefâs dream gas cooktop. The spacious living room boasts vaulted ceilings. With three bedrooms, three full baths, and an office on the first floor, and the main suite and a family room on the second floor, the layout is both practical and luxurious. The entire property is gated and fenced, offering extra privacy and safety, making it ideal for kids and pets. The house is in pristine condition.
Show all description
Property Features
- Door Features: French Doors
- Exterior Features: Patio,Security/High Impact Doors
- Interior Features: Attic,Bedroom on Main Level,Breakfast Area,Closet Cabinetry,Dining Area,Separate/Formal Dining Room,Dual Sinks,Eat-in Kitchen,French Door(s)/Atrium Door(s),First Floor Entry,Kitchen Island,Pull Down Attic Stairs,Sitting Area in Primary,Skylights
- Laundry Features: Laundry Tub
- Window Features: Impact Glass,Skylight(s)
- Pool Features: In Ground,Pool
- Lot Features: Sprinklers Automatic,< 1/4 Acre
- Parking Features: Driveway
- Appliances: Gas Range,Microwave,Refrigerator,Washer
- Architectural Style: Detached,Two Story
- Construction Materials: Block
- Cooling: Central Air
- Cooling Y/N: 1
- Flooring: Ceramic Tile
- Furnished: Unfurnished
- Heating: Central
- Heating Y/N: 1
- Pets Allowed: No Pet Restrictions,Yes
- Sewer: Other
- View: Other
- Patio and Porch Features: Patio
- Roof: Barrel
- Water Source: Other
Property details
- Total Building Area: 3278
- Direction Faces: East
- Subdivision Name: TROPICAL ISLE HOMES
- Lot Size Square Feet: 7638
- Parcel Number: 24-42-32-004-0390
- Possession: Closing & Funding
- Lot Size Area: 7638
Location Details
- County Or Parish: Miami-Dade County
- Elementary School: Keybiscayne
- Middle/Junior School: Ponce De Leon
- High School: Coral Gables
- Zoning Description: 0100
Fees & Taxes
- Tax Annual Amount: 18870
- Tax Year: 2023
- Tax Legal Description: TROPICAL ISLE HOMES SUB 1ST ADDN PB 50-72 LOT 23 BLK 4 LOT SIZE 76.380 X 100 OR 16529-3622 0894 1
Miscellaneous
- Public Survey Township: 24
- Public Survey Section: 32
- Year Built Details: Resale
- Virtual Tour URL: https://www.propertypanorama.com/instaview/mia/A11353396
Ask an Agent About This Home
This Single Family Residence property, built in 1951 and located in , is a Residential Real Estate listing and is available on Miami Luxury Homes. The property is listed at $3,900,000, has 4 beds bedrooms, 4 baths bathrooms, and has 2744 sq ft area.
